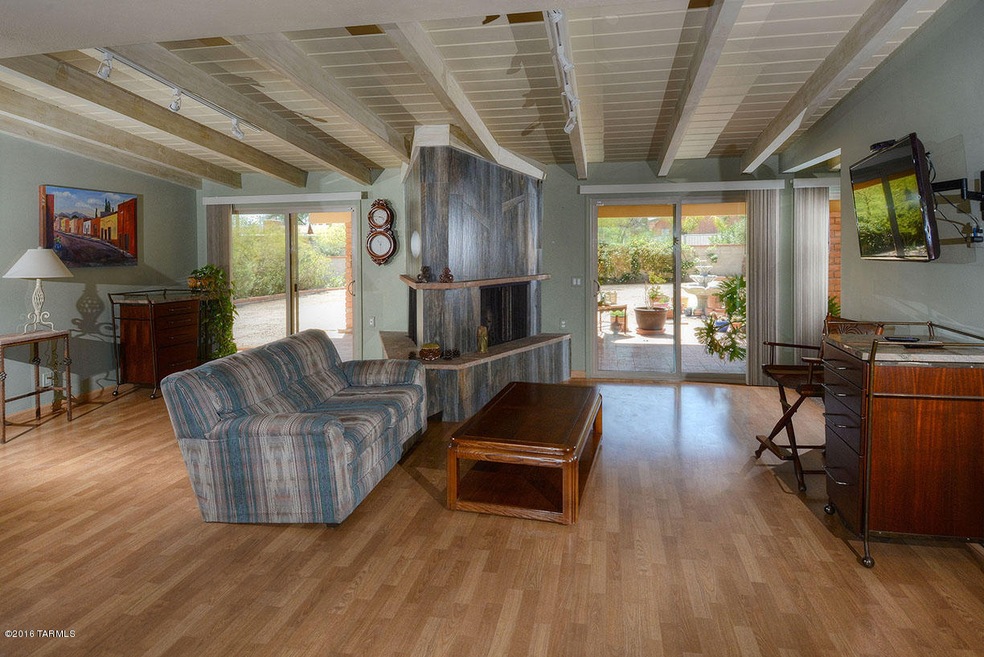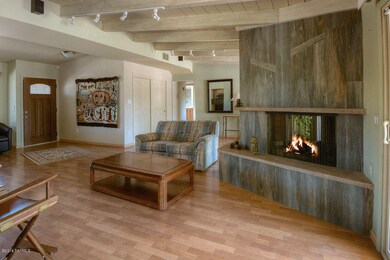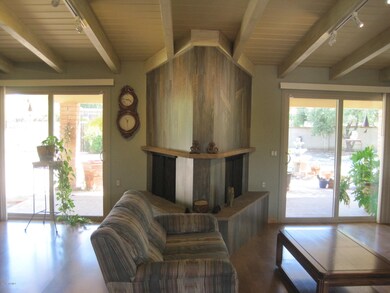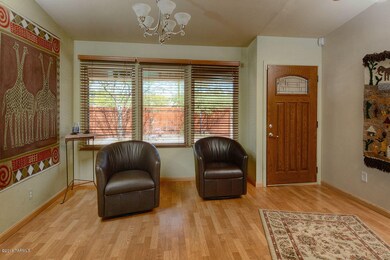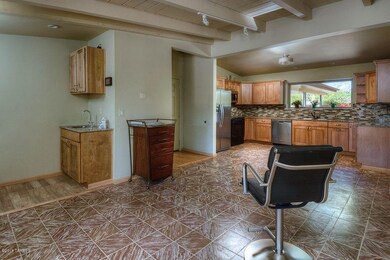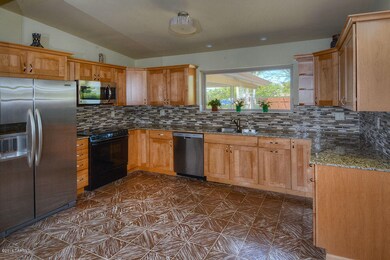
5738 E 5th St Tucson, AZ 85711
Sewell NeighborhoodHighlights
- 0.3 Acre Lot
- Ranch Style House
- Covered Patio or Porch
- Mountain View
- Wood Flooring
- Alarm System
About This Home
As of May 2016Don't let the address fool you. This comfortable home has been thoughtfully landscaped to provide privacy and lots of comfortable outdoor living. Tastefully upgraded, the interior of the home features fully remodeled kitchen with gorgeous counters, glass tile back splash, stainless appliances and new cabinetry. The dual-sided fireplace and tongue and groove ceilings add architectural interest, personality and style to the main living area. The bathrooms are upgraded with granite and complimentary tile. The windows, flooring and lighting have been updated as well. Lovely, covered back patio and landscaping invite you outdoors. The large walled yard offers many possibilities. Take a look, you won't be disappointed.
Last Buyer's Agent
Joan Phillips
Tierra Antigua Realty
Home Details
Home Type
- Single Family
Est. Annual Taxes
- $2,018
Year Built
- Built in 1958
Lot Details
- 0.3 Acre Lot
- Lot Dimensions are 84'x154'x84x'146'
- Block Wall Fence
- Back and Front Yard
- Property is zoned Tucson - R1
Parking
- 1 Carport Space
Home Design
- Ranch Style House
- Built-Up Roof
- Adobe
Interior Spaces
- 1,661 Sq Ft Home
- Living Room with Fireplace
- Dining Room
- Mountain Views
- Alarm System
Kitchen
- Dishwasher
- Disposal
Flooring
- Wood
- Ceramic Tile
Bedrooms and Bathrooms
- 3 Bedrooms
- 2 Full Bathrooms
Laundry
- Laundry closet
- Dryer
- Washer
Schools
- Sewell Elementary School
- Booth-Fickett Math/Science Magnet Middle School
- Rincon High School
Utilities
- Forced Air Heating and Cooling System
- Evaporated cooling system
- Heating System Uses Natural Gas
- Cable TV Available
Additional Features
- No Interior Steps
- Covered Patio or Porch
Community Details
- Clara Vista Subdivision
- The community has rules related to deed restrictions
Ownership History
Purchase Details
Home Financials for this Owner
Home Financials are based on the most recent Mortgage that was taken out on this home.Purchase Details
Home Financials for this Owner
Home Financials are based on the most recent Mortgage that was taken out on this home.Purchase Details
Purchase Details
Home Financials for this Owner
Home Financials are based on the most recent Mortgage that was taken out on this home.Purchase Details
Purchase Details
Purchase Details
Home Financials for this Owner
Home Financials are based on the most recent Mortgage that was taken out on this home.Purchase Details
Home Financials for this Owner
Home Financials are based on the most recent Mortgage that was taken out on this home.Similar Homes in Tucson, AZ
Home Values in the Area
Average Home Value in this Area
Purchase History
| Date | Type | Sale Price | Title Company |
|---|---|---|---|
| Interfamily Deed Transfer | -- | Fidelity Natl Title Agency I | |
| Interfamily Deed Transfer | -- | Fidelity Natl Title Agency I | |
| Warranty Deed | $191,500 | Fidelity Natl Titel Agency I | |
| Quit Claim Deed | -- | None Available | |
| Quit Claim Deed | -- | None Available | |
| Cash Sale Deed | $110,000 | Fidelity National Title | |
| Corporate Deed | -- | Tfati | |
| Trustee Deed | $194,218 | Tfati | |
| Interfamily Deed Transfer | -- | Catalina Title Agency | |
| Interfamily Deed Transfer | -- | Catalina Title Agency | |
| Warranty Deed | $185,000 | Ticor | |
| Warranty Deed | $185,000 | Ticor |
Mortgage History
| Date | Status | Loan Amount | Loan Type |
|---|---|---|---|
| Open | $181,925 | New Conventional | |
| Previous Owner | $222,400 | New Conventional | |
| Previous Owner | $25,000 | Stand Alone Second | |
| Previous Owner | $15,000 | Stand Alone Second | |
| Previous Owner | $176,000 | Fannie Mae Freddie Mac | |
| Previous Owner | $27,750 | Credit Line Revolving | |
| Previous Owner | $148,000 | New Conventional |
Property History
| Date | Event | Price | Change | Sq Ft Price |
|---|---|---|---|---|
| 05/16/2016 05/16/16 | Sold | $191,500 | 0.0% | $115 / Sq Ft |
| 04/16/2016 04/16/16 | Pending | -- | -- | -- |
| 03/16/2016 03/16/16 | For Sale | $191,500 | +74.1% | $115 / Sq Ft |
| 09/14/2012 09/14/12 | Sold | $110,000 | 0.0% | $66 / Sq Ft |
| 08/15/2012 08/15/12 | Pending | -- | -- | -- |
| 06/13/2012 06/13/12 | For Sale | $110,000 | -- | $66 / Sq Ft |
Tax History Compared to Growth
Tax History
| Year | Tax Paid | Tax Assessment Tax Assessment Total Assessment is a certain percentage of the fair market value that is determined by local assessors to be the total taxable value of land and additions on the property. | Land | Improvement |
|---|---|---|---|---|
| 2025 | $2,084 | $18,650 | -- | -- |
| 2024 | $2,084 | $17,762 | -- | -- |
| 2023 | $1,968 | $16,916 | $0 | $0 |
| 2022 | $1,968 | $16,110 | $0 | $0 |
| 2021 | $1,975 | $14,613 | $0 | $0 |
| 2020 | $1,895 | $14,613 | $0 | $0 |
| 2019 | $1,841 | $15,400 | $0 | $0 |
| 2018 | $1,756 | $13,115 | $0 | $0 |
| 2017 | $1,741 | $13,115 | $0 | $0 |
| 2016 | $2,083 | $12,491 | $0 | $0 |
| 2015 | $2,018 | $11,896 | $0 | $0 |
Agents Affiliated with this Home
-
Rose Ronstadt
R
Seller's Agent in 2016
Rose Ronstadt
Long Realty
(520) 299-2201
29 Total Sales
-
J
Buyer's Agent in 2016
Joan Phillips
Tierra Antigua Realty
-
M
Seller's Agent in 2012
Marsee Wilhems
RE/MAX Majestic
-
B
Buyer's Agent in 2012
Bayard Auchincloss
Long Realty
Map
Source: MLS of Southern Arizona
MLS Number: 21607980
APN: 127-12-1300
- 5731 E Holmes St
- 5720 E 4th St
- 5601 E Baker St
- 805 N Sonoita Ave
- 5610 E Burns St
- 6036 E 4th St
- 5457 E Holmes St
- 5450 E 6th St
- 5442 E 7th St
- 5452 E Rosewood St
- 5417 E 8th St
- 5520 E 1st St
- 5601 E 12th St
- 801 N Wilmot Rd Unit F
- 5652 E 12th St
- 5310 E 5th St
- 5325 E Burns St
- 0 N Beverly Ave
- 6219 E Rosewood St
- 1154 N Sonoita Ave
