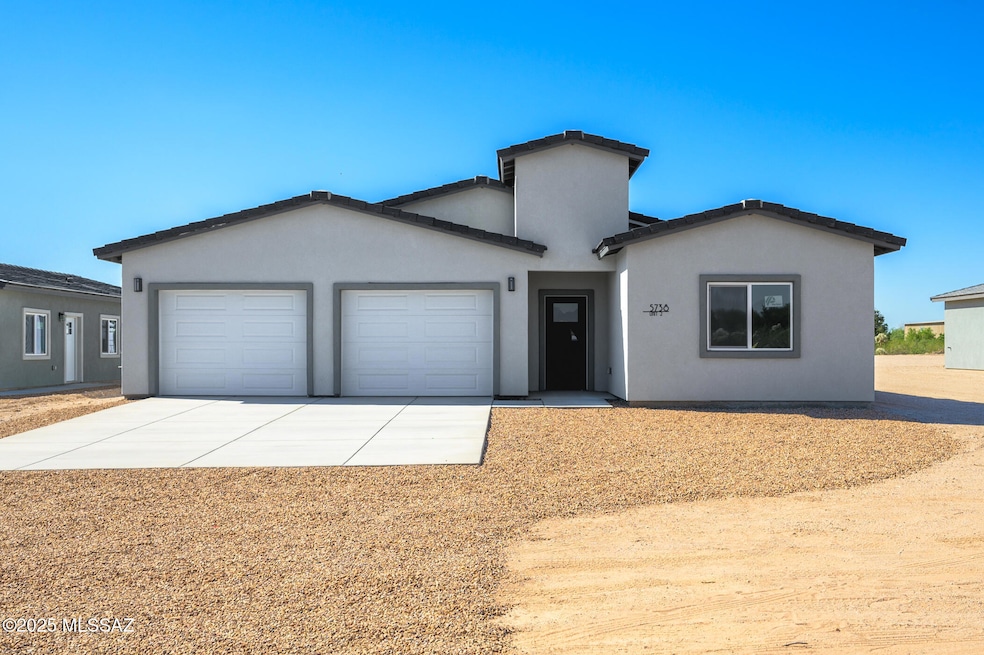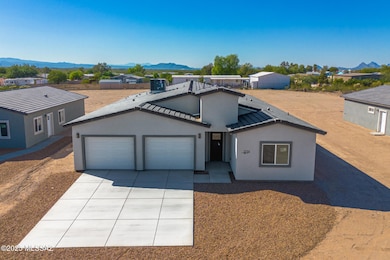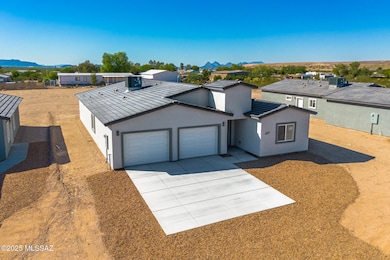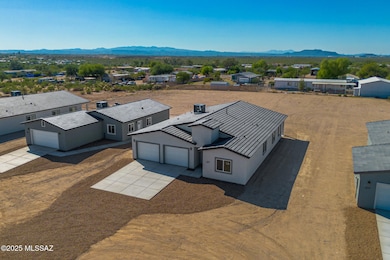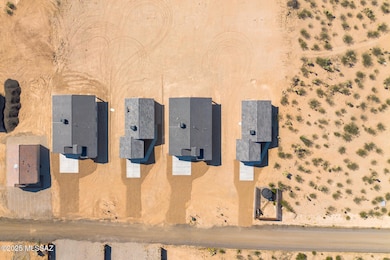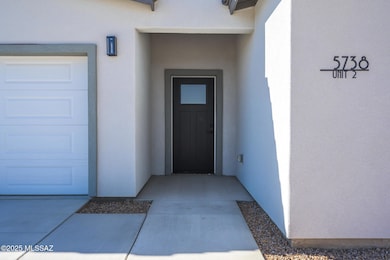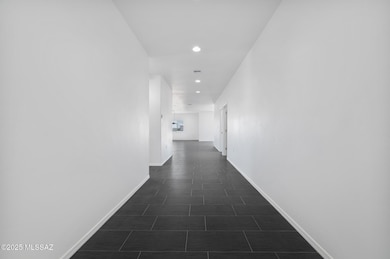5738 E Hermans Rd Tucson, AZ 85756
Estimated payment $4,077/month
Highlights
- Guest House
- RV Access or Parking
- Maid or Guest Quarters
- New Construction
- Mountain View
- Contemporary Architecture
About This Home
Entertaining offers between $780,000 -$830,000 on this Incredible multi-use opportunity in Tucson! Brand-new modern build on 1 acre with 2 homes totaling 3,703 sq ft. Main home (2,383 sq ft) has 5 bedrooms, 2.5 baths. Guest home (1,320 sq ft) adds 3 bedrooms and 2 baths. Together: 8 bedrooms, 5 baths, and a 4-car garage. Open layouts, ceramic tile, stainless appliances, islands, and walk-in pantries. Rent schedule of $5,200/mo makes this ideal for DSCR loans, plus 2-1 rate buydowns available. Live in one and rent the other or enjoy both. Minutes to I-10, airport, and major employers. Seller is willing to cover some closing cost. 5 lots available with the same floor plans.
Home Details
Home Type
- Single Family
Est. Annual Taxes
- $465
Year Built
- Built in 2025 | New Construction
Lot Details
- 1 Acre Lot
- Lot Dimensions are 132 x 329
- Desert faces the back of the property
- Property is zoned Pima County - CR1
Parking
- Garage
- Parking Pad
- Garage Door Opener
- RV Access or Parking
Property Views
- Mountain
- Rural
Home Design
- Contemporary Architecture
- Entry on the 1st floor
- Frame With Stucco
- Frame Construction
- Tile Roof
Interior Spaces
- 3,703 Sq Ft Home
- 1-Story Property
- High Ceiling
- Great Room
- Family Room
- Living Room
- Formal Dining Room
- Home Office
- Ceramic Tile Flooring
- Laundry Room
Kitchen
- Breakfast Bar
- Electric Cooktop
- Microwave
- Dishwasher
Bedrooms and Bathrooms
- 8 Bedrooms
- Maid or Guest Quarters
- Double Vanity
- Primary Bathroom includes a Walk-In Shower
Accessible Home Design
- No Interior Steps
- Accessible Entrance
Additional Homes
- Guest House
Schools
- Craycroft Elementary School
- Lauffer Middle School
- Desert View High School
Utilities
- Forced Air Heating and Cooling System
- Natural Gas Not Available
- Well
- Electric Water Heater
- Septic System
Community Details
- No Home Owners Association
Map
Property History
| Date | Event | Price | List to Sale | Price per Sq Ft |
|---|---|---|---|---|
| 11/08/2025 11/08/25 | Price Changed | $780,000 | -8.2% | $211 / Sq Ft |
| 09/27/2025 09/27/25 | For Sale | $850,000 | -- | $230 / Sq Ft |
Source: MLS of Southern Arizona
MLS Number: 22525247
- 8033 S Farmcreek Dr
- 5538 E Hermans Rd
- 6090 E Grayhawk Ranch Rd
- 5620 E Klafter Rd
- 7645 S Best Mate Place
- 5978 E Jayden Ln
- 7639 S Place
- 7633 S Best Mate Place
- Madison Plan at Blackhawk
- Amber Plan at Blackhawk
- Kate Plan at Blackhawk
- Diana Plan at Blackhawk
- Grace Plan at Blackhawk
- 6387 E Laco Way
- 6385 E Boldin Dr
- 5924 E Jayden Ln
- 6400 E Laco Way
- 5912 E Jayden Ln
- 5953 E Jayden Ln
- 5917 E Jayden Ln
- 6352 E Butte Stone Dr
- 6426 E Boldin Dr
- 6436 E Sage Stone St
- 7805 S Hidden Places Loop
- 8016 S Tate Loop
- 6599 E Cooperstown Dr
- 6537 E Paseo Baranda
- 7500 S Via Bombachas
- 7355 S Wilmot Rd
- 7992 S Dolphin Way
- 7483 S Via Bombachas
- 8007 S Dolphin Way
- 7340 S Avenida Obelo
- 7336 S Avenida Obelo
- 7332 S Avenida Obelo
- 6682 E Via Olmeda Unit Private Suite
- 6482 E Paseo Alga
- 6486 E Paseo Alga
- 6490 E Paseo Alga
- 7295 S Via Tierra Mesa
