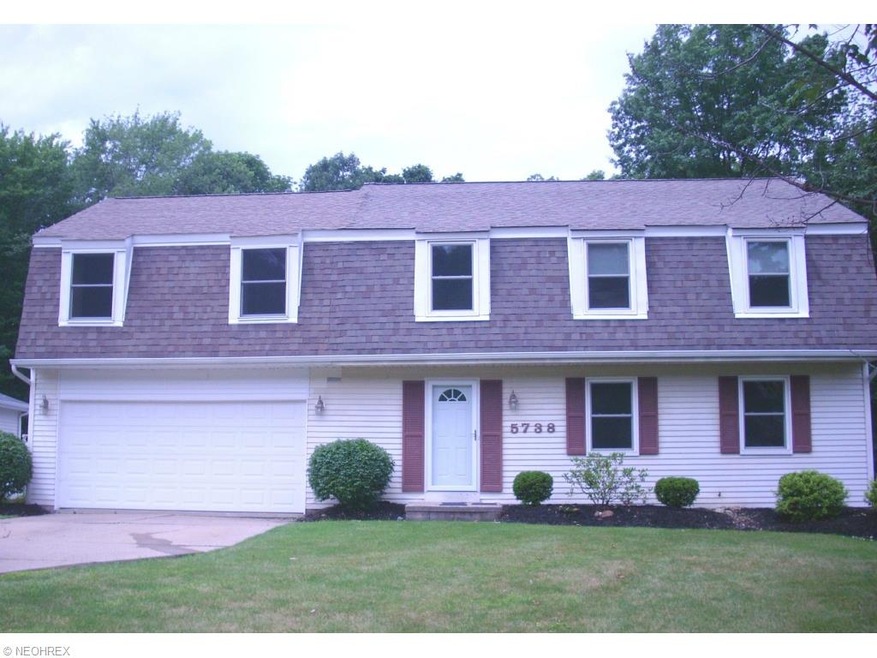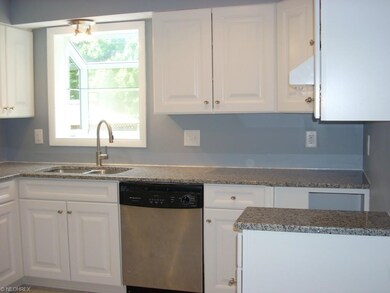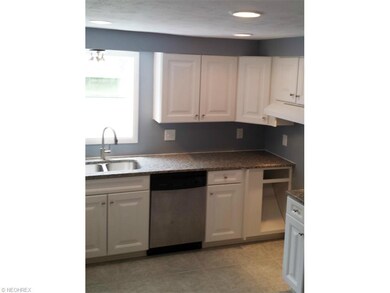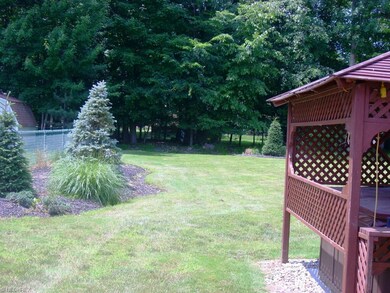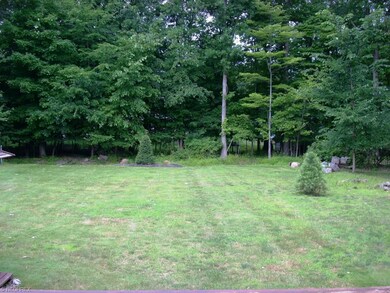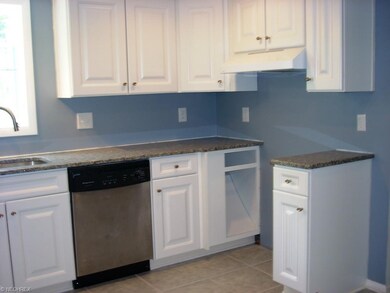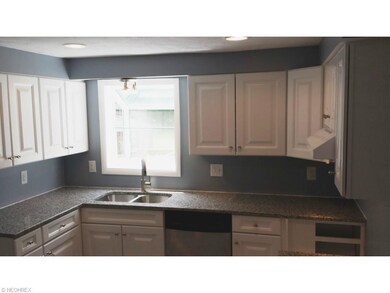
5738 Grovewood Dr Mentor, OH 44060
Highlights
- Colonial Architecture
- 2 Car Attached Garage
- Northeast Facing Home
- Orchard Hollow Elementary School Rated A-
- Central Air
About This Home
As of September 2019Inviting completely updated Colonial/This home features 5 bedrooms and an office with built-in desk/ New gourmet kitchen features granite counter tops with under mount sink and a garden window and new disposal/Family room has French doors that lead to a huge deck overlooking a beautiful rear yard/Backyard also features A charming gazebo and hot tub/Lower level is finished and has 25 x 20 Rec-room complete with recessed lighting and waterproofed with a 50 year guarantee/Dining room has bow window/New floor coverings and carpet throughout/Just turn the key and move in!
Last Agent to Sell the Property
Platinum Real Estate License #237929 Listed on: 07/02/2014

Home Details
Home Type
- Single Family
Est. Annual Taxes
- $2,900
Year Built
- Built in 1978
Lot Details
- 0.38 Acre Lot
- Lot Dimensions are 75x220
- Northeast Facing Home
Parking
- 2 Car Attached Garage
Home Design
- Colonial Architecture
- Asphalt Roof
- Vinyl Construction Material
Interior Spaces
- 2,376 Sq Ft Home
- 2-Story Property
- Fire and Smoke Detector
- Disposal
- Finished Basement
Bedrooms and Bathrooms
- 5 Bedrooms
Utilities
- Central Air
- Heat Pump System
Community Details
- Lake Grove Estates Community
Listing and Financial Details
- Assessor Parcel Number 16-D-095-I-00-021-0
Ownership History
Purchase Details
Home Financials for this Owner
Home Financials are based on the most recent Mortgage that was taken out on this home.Purchase Details
Home Financials for this Owner
Home Financials are based on the most recent Mortgage that was taken out on this home.Purchase Details
Home Financials for this Owner
Home Financials are based on the most recent Mortgage that was taken out on this home.Purchase Details
Home Financials for this Owner
Home Financials are based on the most recent Mortgage that was taken out on this home.Purchase Details
Similar Homes in Mentor, OH
Home Values in the Area
Average Home Value in this Area
Purchase History
| Date | Type | Sale Price | Title Company |
|---|---|---|---|
| Warranty Deed | $265,000 | Ohio Real Title | |
| Interfamily Deed Transfer | -- | None Available | |
| Survivorship Deed | $188,500 | Revere Title Agency Inc | |
| Interfamily Deed Transfer | -- | -- | |
| Deed | $130,000 | -- |
Mortgage History
| Date | Status | Loan Amount | Loan Type |
|---|---|---|---|
| Open | $236,650 | New Conventional | |
| Closed | $237,047 | New Conventional | |
| Previous Owner | $185,390 | FHA | |
| Previous Owner | $185,085 | FHA | |
| Previous Owner | $100,000 | Future Advance Clause Open End Mortgage | |
| Previous Owner | $148,000 | Credit Line Revolving | |
| Previous Owner | $30,000 | Stand Alone Second | |
| Previous Owner | $117,200 | Unknown | |
| Previous Owner | $27,000 | Unknown |
Property History
| Date | Event | Price | Change | Sq Ft Price |
|---|---|---|---|---|
| 09/16/2019 09/16/19 | Sold | $265,000 | -1.8% | $93 / Sq Ft |
| 08/07/2019 08/07/19 | Pending | -- | -- | -- |
| 08/04/2019 08/04/19 | For Sale | $269,900 | +43.2% | $95 / Sq Ft |
| 12/11/2014 12/11/14 | Sold | $188,500 | -16.2% | $79 / Sq Ft |
| 10/11/2014 10/11/14 | Pending | -- | -- | -- |
| 07/02/2014 07/02/14 | For Sale | $224,900 | -- | $95 / Sq Ft |
Tax History Compared to Growth
Tax History
| Year | Tax Paid | Tax Assessment Tax Assessment Total Assessment is a certain percentage of the fair market value that is determined by local assessors to be the total taxable value of land and additions on the property. | Land | Improvement |
|---|---|---|---|---|
| 2023 | $9,701 | $93,360 | $13,720 | $79,640 |
| 2022 | $4,412 | $93,360 | $13,720 | $79,640 |
| 2021 | $4,541 | $93,360 | $13,720 | $79,640 |
| 2020 | $4,167 | $74,690 | $10,980 | $63,710 |
| 2019 | $3,764 | $67,140 | $10,980 | $56,160 |
| 2018 | $3,533 | $61,210 | $17,440 | $43,770 |
| 2017 | $3,458 | $61,210 | $17,440 | $43,770 |
| 2016 | $3,397 | $60,540 | $17,440 | $43,100 |
| 2015 | $3,032 | $60,540 | $17,440 | $43,100 |
| 2014 | $2,842 | $55,920 | $17,440 | $38,480 |
| 2013 | $2,845 | $55,920 | $17,440 | $38,480 |
Agents Affiliated with this Home
-

Seller's Agent in 2019
Timothy McMahon
PWG Real Estate, LLC.
(440) 567-5277
78 in this area
293 Total Sales
-

Buyer's Agent in 2019
Jennifer Allen
Keller Williams Greater Cleveland Northeast
(440) 796-4833
44 in this area
430 Total Sales
-

Seller's Agent in 2014
Patti Bednarcik
Platinum Real Estate
(440) 785-0095
2 in this area
16 Total Sales
Map
Source: MLS Now
MLS Number: 3633042
APN: 16-D-095-I-00-021
- 5748 Marine Pkwy
- 8050 Harbor Creek Dr Unit 1903
- 8080 Harbor Creek Dr Unit 904
- 5602 Park St Unit A-1
- 5600 Park St
- 5601 Park St
- 5636 Hopkins Rd
- 5598 Seaglass Ln Unit A-1
- Spencer Plan at Cranes Landing
- Juniper Plan at Cranes Landing
- 8224 Comet Ct
- 5452 Woodside Rd
- 5448 Woodside Rd
- 8368 Villa Marina Ct
- 5707 Ivy Dr
- 5587 Chagrin Dr
- 5571 Chagrin Dr
- 7719 Fern Dr
- 7686 Pinehurst Dr
- 7698 Miami Rd
