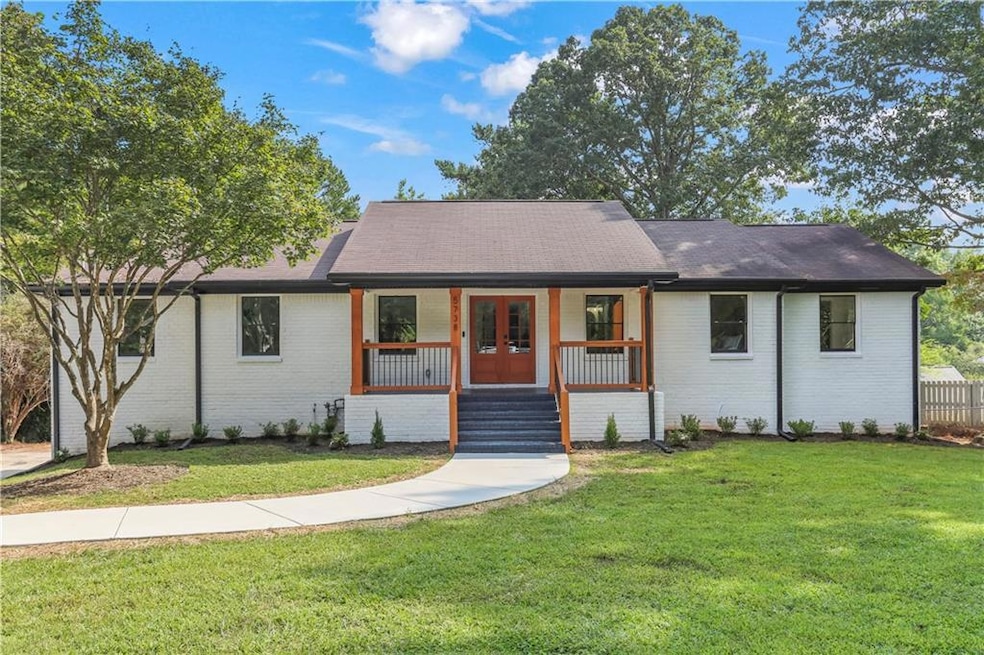Located in the COVETED Gwinnett County school district and zoned for Parkview High School, this 3100 square foot ranch, on a FULL FINISHED BASEMENT, has been meticulously renovated from top to bottom. NEW electrical, NEW plumbing, NEW HVAC, NEW double pane, energy efficient wood windows, NEW landscaping, and a completely overhauled/cleaned septic system. The upper level boasts a spacious, open concept floor plan that is perfect for entertaining. The inviting foyer welcomes guests inside and immediately showcases the GORGEOUS OAK HARDWOOD floors throughout the main level. To the left is the dining room, which can easily accommodate a table for 10. The large family room is adjacent and provides plenty of seating options for family and friends. Open to both the dining and family room is the beautiful gourmet kitchen. It features soft-closed wood cabinetry, quartz countertops, tile backsplash, pot filler, stainless steel appliances (that ALL remain with the home), and a HUGE island large enough to seat 6 comfortably. Completing the common area is a nice sized laundry room and half bath convenient for guests. Two secondary bedrooms share a full bath on the main level. The fabulous master suite is bright, airy, and an absolute retreat. Large enough to easily accommodate a king-sized bed, it boasts his and hers walk-in closets and a gorgeous ensuite. The showpiece of the space is most certainly the magnificent floor-to-ceiling, glass enclosed walk-in shower as well as the porcelain floors. The double vanity, with quartz countertops, allow couples to enjoy their own separate and distinct space, while the water closet provides complete privacy. Head down to the fully finished, walk-out basement and prepare to entertain in style. The first stop is a mudroom just off the HUGE 2 car garage that is wired for an electric car charging station. Enjoy movie night, game night, or simply hang out with the kids in the large family room. Also on the lower level is a generous sized bedroom with walk-in closet and a full bath that any teenager would love to call his/her own. The 5th bedroom rounds out this immaculately renovated home. It is large enough to easily function as a studio apartment, in-law suite, or separate rental unit. It has direct access to the backyard—a peaceful, quiet, and private oasis on a level .93 acre lot. Your FOREVER HOME awaits and is located only minutes from shopping, Highway 78, and the majestic Stone Mountain.

