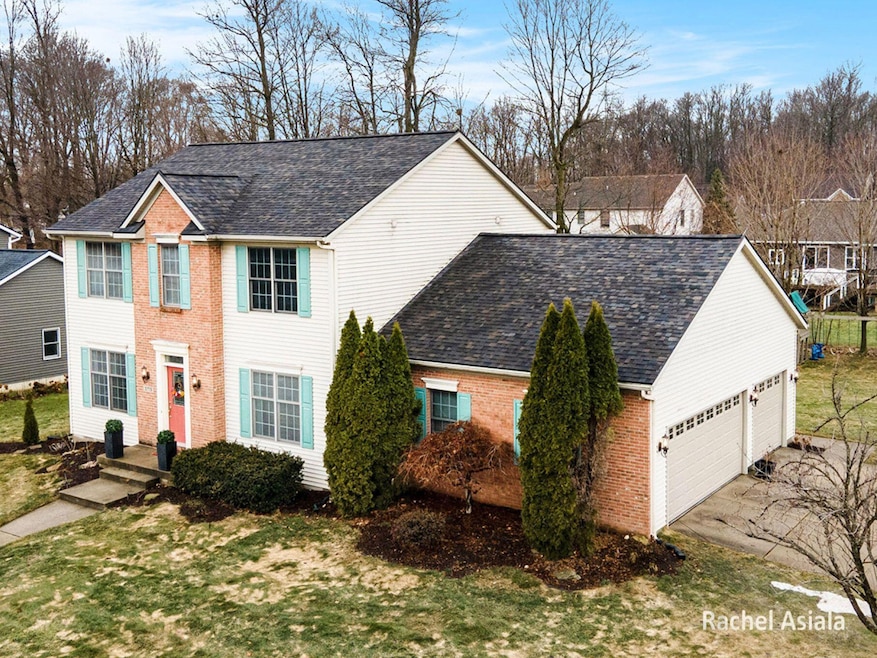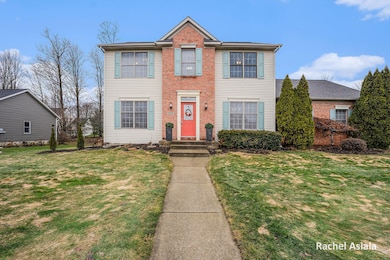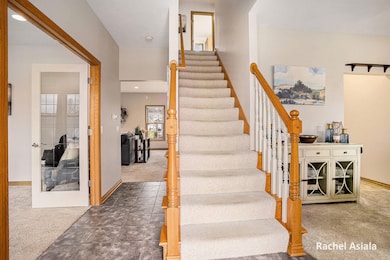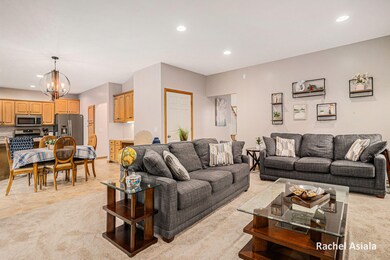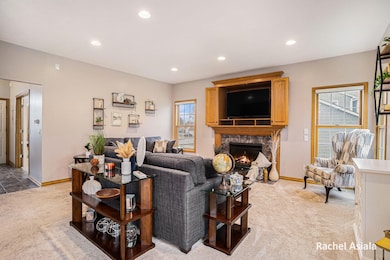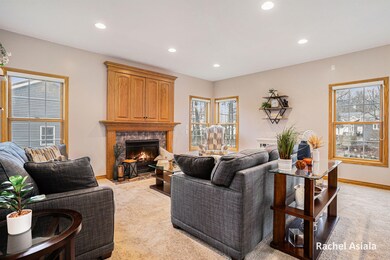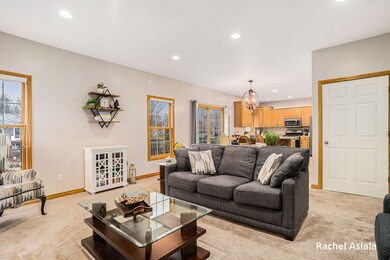
5739 Charolais Dr SW Wyoming, MI 49418
South Grandville NeighborhoodHighlights
- Clubhouse
- Deck
- Corner Lot: Yes
- Grandville Middle School Rated A-
- Traditional Architecture
- Community Pool
About This Home
As of April 20255379 Charolais is a classic two story home located in the desired Del-Mar Farms and Grandville schools. With over $30,000 of renovations (including new roof, underground sprinkling, major landscaping and more), this 3232 sq ft home is move in ready. The main floor features an open concept kitchen, dinette, and living room and is complete with a half bath, formal dining, office/flex room, and laundry. The second floor includes the primary en-suite with double walk-in closets, a double sink vanity, and jetted tub. Additionally, the upstairs has 3 large rooms and another large bathroom with double sinks. The finished basement includes 2 additional living spaces, a bedroom, and another full bathroom. Enjoy the neighborhood amenities while being close to the highway, shopping and restaurants.
Last Agent to Sell the Property
City2Shore Gateway Group of Byron Center License #6501428544 Listed on: 03/06/2025
Home Details
Home Type
- Single Family
Est. Annual Taxes
- $9,652
Year Built
- Built in 1998
Lot Details
- 0.36 Acre Lot
- Lot Dimensions are 108 x 140
- Corner Lot: Yes
- Sprinkler System
HOA Fees
- $35 Monthly HOA Fees
Parking
- 3 Car Attached Garage
- Garage Door Opener
Home Design
- Traditional Architecture
- Brick Exterior Construction
- Composition Roof
- Vinyl Siding
Interior Spaces
- 3,232 Sq Ft Home
- 2-Story Property
- Built-In Desk
- Ceiling Fan
- Gas Log Fireplace
- Insulated Windows
- Window Screens
- Family Room with Fireplace
Kitchen
- Eat-In Kitchen
- Oven
- Microwave
- Dishwasher
- Snack Bar or Counter
Bedrooms and Bathrooms
- 5 Bedrooms
Laundry
- Laundry on main level
- Dryer
- Washer
Basement
- Basement Fills Entire Space Under The House
- Natural lighting in basement
Utilities
- Forced Air Heating and Cooling System
- Heating System Uses Natural Gas
- Natural Gas Water Heater
- High Speed Internet
- Cable TV Available
Additional Features
- Deck
- Mineral Rights Excluded
Community Details
Overview
- Association Phone (616) 350-0380
Amenities
- Clubhouse
- Meeting Room
Recreation
- Tennis Courts
- Community Pool
- Trails
Ownership History
Purchase Details
Home Financials for this Owner
Home Financials are based on the most recent Mortgage that was taken out on this home.Purchase Details
Home Financials for this Owner
Home Financials are based on the most recent Mortgage that was taken out on this home.Purchase Details
Home Financials for this Owner
Home Financials are based on the most recent Mortgage that was taken out on this home.Purchase Details
Home Financials for this Owner
Home Financials are based on the most recent Mortgage that was taken out on this home.Purchase Details
Purchase Details
Purchase Details
Similar Homes in Wyoming, MI
Home Values in the Area
Average Home Value in this Area
Purchase History
| Date | Type | Sale Price | Title Company |
|---|---|---|---|
| Warranty Deed | $505,000 | Chicago Title | |
| Warranty Deed | $430,000 | Chicago Title | |
| Warranty Deed | $217,500 | Grand Rapids Title Agency Ll | |
| Corporate Deed | $245,000 | -- | |
| Warranty Deed | $245,000 | -- | |
| Warranty Deed | $252,000 | -- | |
| Warranty Deed | $219,900 | -- | |
| Warranty Deed | $39,000 | -- |
Mortgage History
| Date | Status | Loan Amount | Loan Type |
|---|---|---|---|
| Open | $479,750 | New Conventional | |
| Previous Owner | $365,500 | New Conventional | |
| Previous Owner | $174,000 | New Conventional | |
| Previous Owner | $220,170 | Fannie Mae Freddie Mac | |
| Previous Owner | $33,700 | Credit Line Revolving | |
| Previous Owner | $222,750 | No Value Available | |
| Closed | $22,200 | No Value Available |
Property History
| Date | Event | Price | Change | Sq Ft Price |
|---|---|---|---|---|
| 04/10/2025 04/10/25 | Sold | $505,000 | +2.0% | $156 / Sq Ft |
| 03/11/2025 03/11/25 | Pending | -- | -- | -- |
| 03/06/2025 03/06/25 | For Sale | $495,000 | +15.1% | $153 / Sq Ft |
| 10/20/2023 10/20/23 | Sold | $430,000 | 0.0% | $133 / Sq Ft |
| 09/11/2023 09/11/23 | Pending | -- | -- | -- |
| 08/27/2023 08/27/23 | For Sale | $429,900 | +97.7% | $133 / Sq Ft |
| 03/08/2013 03/08/13 | Sold | $217,500 | -9.0% | $87 / Sq Ft |
| 02/04/2013 02/04/13 | Pending | -- | -- | -- |
| 04/09/2012 04/09/12 | For Sale | $239,000 | -- | $96 / Sq Ft |
Tax History Compared to Growth
Tax History
| Year | Tax Paid | Tax Assessment Tax Assessment Total Assessment is a certain percentage of the fair market value that is determined by local assessors to be the total taxable value of land and additions on the property. | Land | Improvement |
|---|---|---|---|---|
| 2025 | $8,937 | $240,100 | $0 | $0 |
| 2024 | $8,937 | $232,000 | $0 | $0 |
| 2023 | $6,868 | $208,700 | $0 | $0 |
| 2022 | $6,328 | $186,600 | $0 | $0 |
| 2021 | $6,181 | $175,900 | $0 | $0 |
| 2020 | $5,643 | $160,600 | $0 | $0 |
| 2019 | $5,770 | $152,500 | $0 | $0 |
| 2018 | $5,665 | $150,400 | $0 | $0 |
| 2017 | $5,519 | $147,400 | $0 | $0 |
| 2016 | $5,319 | $142,200 | $0 | $0 |
| 2015 | $5,242 | $142,200 | $0 | $0 |
| 2013 | -- | $131,000 | $0 | $0 |
Agents Affiliated with this Home
-
Rachel Asiala
R
Seller's Agent in 2025
Rachel Asiala
City2Shore Gateway Group of Byron Center
(616) 272-3333
2 in this area
111 Total Sales
-
Amy Marlow

Buyer's Agent in 2025
Amy Marlow
Green Square Properties LLC
(616) 514-9148
1 in this area
25 Total Sales
-
Salvatore Cucinella
S
Seller's Agent in 2023
Salvatore Cucinella
Bellabay Realty LLC
(616) 292-2062
1 in this area
36 Total Sales
-
Marilyn Hazard

Seller's Agent in 2013
Marilyn Hazard
Keller Williams GR North (Main)
(616) 299-9944
1 in this area
60 Total Sales
Map
Source: Southwestern Michigan Association of REALTORS®
MLS Number: 25008214
APN: 41-17-31-451-001
- 4410 56th St SW
- 4475 56th St SW
- 5544 Kingsfield Dr
- 4132 Ayrshire Dr SW
- Sterling Plan at Woods of Albright
- Encore Plan at Woods of Albright
- Carrington Plan at Woods of Albright
- 5561 Canal Ave SW Unit 65
- 4070 Rivertown Ln SW
- 5454 Albright Ave SW Unit 46
- 5460 Albright Ave SW Unit 47
- 5416 Albright Ave SW Unit 39
- 5560 Albright Ave SW Unit 67
- 4478 Sugarbush Ct SW
- DUPONT Plan at The Reserve at Rivertown
- ESSEX Plan at The Reserve at Rivertown
- 580 Sun Vale Ln
- 594 Sun Vale Ln Unit 3
- 4445 64th St SW
- 4490 64th St SW
