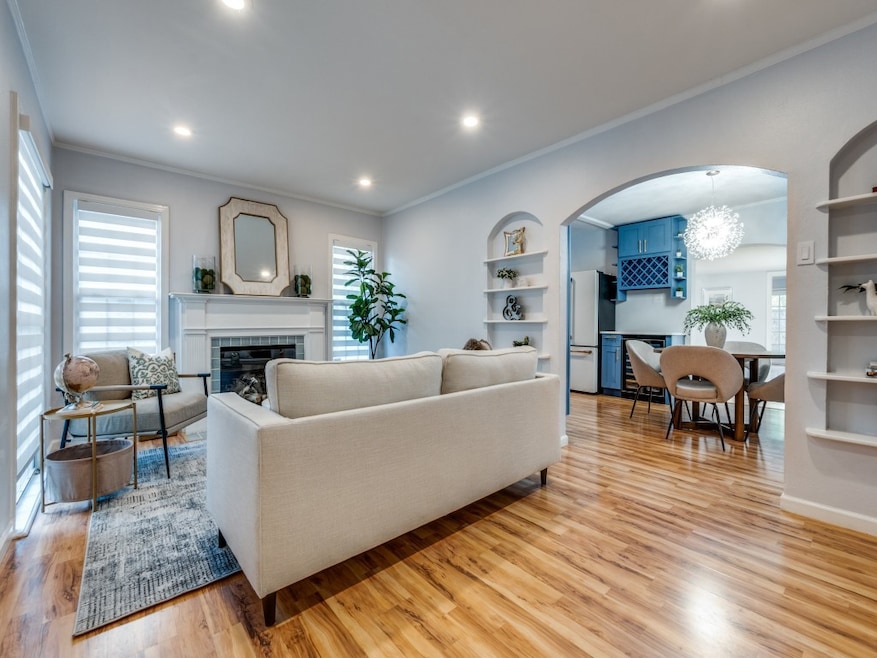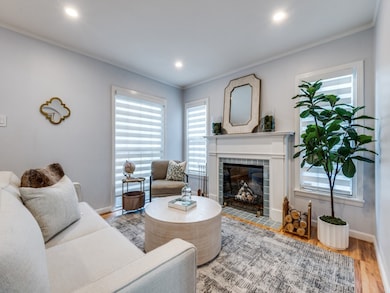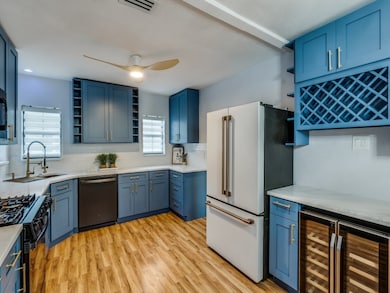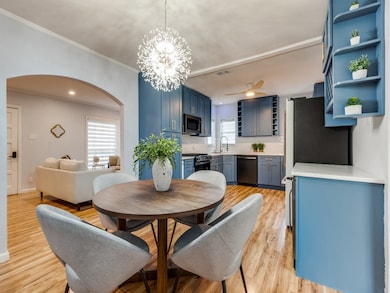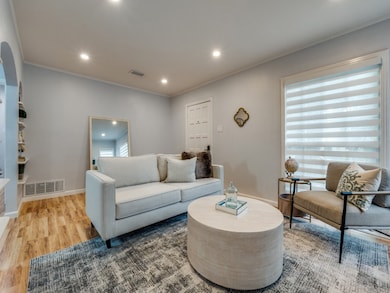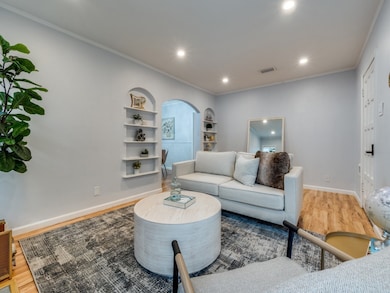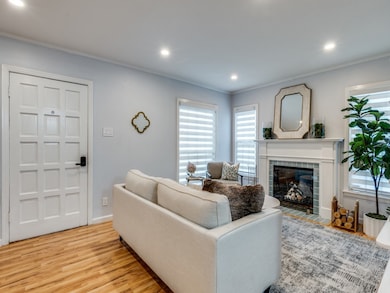5739 Ellsworth Ave Dallas, TX 75206
Lower Greenville NeighborhoodHighlights
- Freestanding Bathtub
- Early American Architecture
- Granite Countertops
- Mockingbird Elementary School Rated A-
- Wood Flooring
- Eat-In Kitchen
About This Home
Nestled in the coveted M Streets neighborhood, this beautifully updated home seamlessly blends timeless historic character with sophisticated modern style. Featuring 3 spacious bedrooms, 2 full bathrooms, and a versatile bonus space perfect for a second living area, formal dining room, or office. This home offers both charm and flexibility! Step inside to find all new flooring and designer light fixtures (2024), setting the tone for high end finishes throughout. The stunning, fully remodeled kitchen has been thoughtfully opened to the dining area and boasts matte black GE appliances, quartz countertops, shaker style cabinetry, a wine cooler, and designer gold hardware making this the perfect space to entertain in style! Retreat to the spa like primary en suite bathroom with a freestanding soaking tub, new vanity, modern stacked tile, and elegant finishes. Both bathrooms have been beautifully redesigned with LED lighted mirrors, new toilets, and sleek gold fixtures. Additional recent upgrades include HVAC system (2024) and tankless water heater (2025) ensuring comfort and efficiency for years to come. Don't miss your opportunity to own a truly special home that offers both historic charm with luxurious modern upgrades-all in one of Dallas' most desireable neighborhoods!
Listing Agent
Keller Williams Realty-FM Brokerage Phone: 469-744-6715 License #0544404 Listed on: 11/13/2025

Co-Listing Agent
Keller Williams Realty-FM Brokerage Phone: 469-744-6715 License #0691247
Home Details
Home Type
- Single Family
Est. Annual Taxes
- $14,200
Year Built
- Built in 1945
Lot Details
- 7,492 Sq Ft Lot
- Lot Dimensions are 60x124
- Wood Fence
- Landscaped
- Irregular Lot
- Few Trees
- Back Yard
Parking
- 2 Car Garage
- Driveway
Home Design
- Early American Architecture
- Brick Exterior Construction
- Pillar, Post or Pier Foundation
- Composition Roof
Interior Spaces
- 1,702 Sq Ft Home
- 1-Story Property
- Wired For Sound
- Decorative Lighting
- Fireplace Features Masonry
- Gas Fireplace
Kitchen
- Eat-In Kitchen
- Gas Range
- Microwave
- Dishwasher
- Wine Cooler
- Granite Countertops
- Disposal
Flooring
- Wood
- Ceramic Tile
Bedrooms and Bathrooms
- 3 Bedrooms
- Cedar Closet
- 2 Full Bathrooms
- Freestanding Bathtub
- Soaking Tub
Home Security
- Carbon Monoxide Detectors
- Fire and Smoke Detector
Schools
- Mockingbird Elementary School
- Woodrow Wilson High School
Utilities
- Central Heating and Cooling System
- Heating System Uses Natural Gas
- Tankless Water Heater
- High Speed Internet
- Phone Available
- Cable TV Available
Listing and Financial Details
- Residential Lease
- Property Available on 11/17/25
- Tenant pays for all utilities
- 12 Month Lease Term
- Legal Lot and Block 12 / 42891
- Assessor Parcel Number 00000238033000000
Community Details
Overview
- Greenville Crest Annex Subdivision
Pet Policy
- Pet Size Limit
- Pet Deposit $500
- 2 Pets Allowed
Map
Source: North Texas Real Estate Information Systems (NTREIS)
MLS Number: 21112107
APN: 00000238033000000
- 5470 lot 16 Ellsworth Ave
- 5470 lot 7 Ellsworth Ave
- 5470 lot 19 Ellsworth Ave
- 5470 lot 20 Ellsworth Ave
- 5470 lot 18 Ellsworth Ave
- 5470 lot 1 Ellsworth Ave
- 5470 lot 9 Ellsworth Ave
- 5635 Ellsworth Ave
- 5836 Kenwood Ave
- 5636 Winton St
- 5848 Kenwood Ave
- 5635 Matalee Ave
- 5757 Martel Ave Unit B11
- 5911 Anita St
- 5611 Ellsworth Ave Unit 102
- 5916 Ellsworth Ave
- 5623 Winton St
- 5740 Martel Ave Unit B18
- 5600 Ellsworth Ave
- 5800 Mccommas Blvd Unit A207
- 3823 Greenville Ave
- 5836 Kenwood Ave
- 5638 Winton St
- 5848 Kenwood Ave
- 5757 Martel Ave Unit A12
- 5757 Martel Ave
- 5740 Martel Ave Unit A10
- 5740 Martel Ave Unit B3
- 3516 Matilda St
- 5503 Anita St
- 5608 Longview St
- 5718 Mccommas Blvd Unit 104
- 5555 E Mockingbird Ln
- 5503 Matalee Ave
- 4227 Camden Ave
- 5517 Longview St
- 5416 Winton St
- 5515 Morningside Ave
- 5807 Monticello Ave
- 6118 Martel Ave
