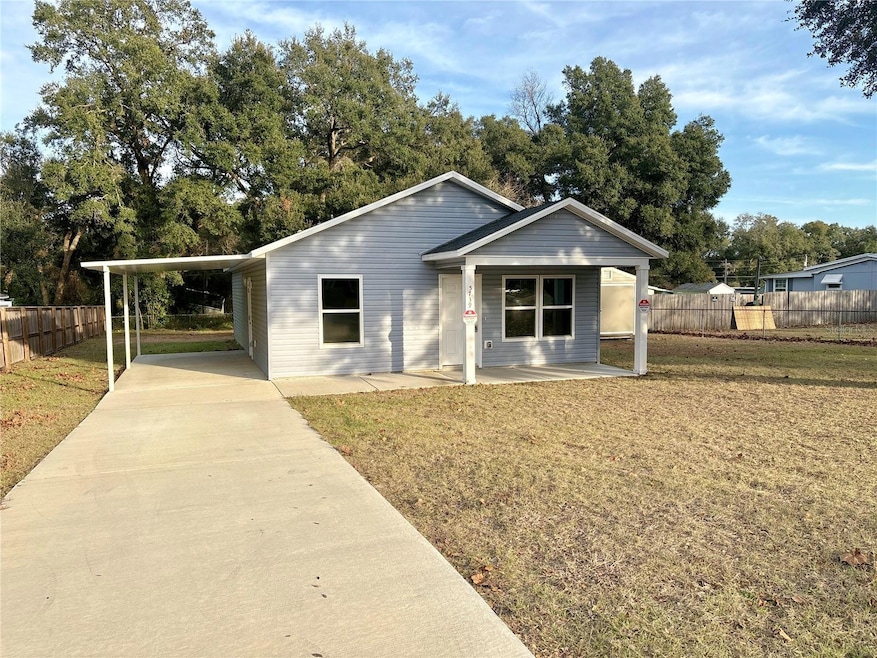
5739 SE 163rd Ct Ocklawaha, FL 32179
Highlights
- Great Room
- Dual Closets
- Laundry closet
- No HOA
- Accessible Full Bathroom
- Accessibility Features
About This Home
As of March 2025Ready for immediate occupancy! ELIGIBLE FOR USDA PROGRAM with NO DOWN PAYMENT! NO HOA nor does it have a CDD.
Experience the peace and Country living at its finest! This nearly-new 3-bedroom, 2-bath fence in home, just 2 year old, is the ideal choice for snowbirds, downsizers, or anyone seeking an affordable, low-maintenance lifestyle. Private kitchen, granite counter, wood cabinet.
Bathrooms handicap accessible with grab bars, all tile. Luxury Vinyl Plank Flooring throughout the house with no carpet & Energy efficient windows that will keep your energy costs low. Home has well, septic, inside laundry for your convenience.
Nestled on a 0.28 acre of private lot, cleared backyard with a spacious shed.
It is a short drive to the Villages, just a few miles from LAKE WEIR, Ocklawaha River, and OCALA NATIONAL FOREST. MUST SEE!
Schedule your private tour today!
Last Agent to Sell the Property
KIEFER REALTY, PA Brokerage Phone: 352-861-6000 License #3019281 Listed on: 01/29/2025
Home Details
Home Type
- Single Family
Est. Annual Taxes
- $2,837
Year Built
- Built in 2023
Lot Details
- 0.28 Acre Lot
- Lot Dimensions are 80x150
- Southeast Facing Home
- Wood Fence
- Chain Link Fence
- Property is zoned R4
Parking
- 2 Carport Spaces
Home Design
- Slab Foundation
- Wood Frame Construction
- Shingle Roof
- Vinyl Siding
Interior Spaces
- 1,084 Sq Ft Home
- 1-Story Property
- Ceiling Fan
- Sliding Doors
- Great Room
- Luxury Vinyl Tile Flooring
- Laundry closet
Kitchen
- Microwave
- Dishwasher
Bedrooms and Bathrooms
- 3 Bedrooms
- Dual Closets
- 2 Full Bathrooms
Accessible Home Design
- Accessible Full Bathroom
- Visitor Bathroom
- Accessibility Features
Outdoor Features
- Exterior Lighting
- Outdoor Storage
Utilities
- Central Air
- Heating Available
- Underground Utilities
- Well
- Septic Tank
Community Details
- No Home Owners Association
- Woods & Lakes Sub Subdivision
Listing and Financial Details
- Visit Down Payment Resource Website
- Legal Lot and Block 4 / 24
- Assessor Parcel Number 39430-24-004
Ownership History
Purchase Details
Home Financials for this Owner
Home Financials are based on the most recent Mortgage that was taken out on this home.Purchase Details
Home Financials for this Owner
Home Financials are based on the most recent Mortgage that was taken out on this home.Similar Homes in Ocklawaha, FL
Home Values in the Area
Average Home Value in this Area
Purchase History
| Date | Type | Sale Price | Title Company |
|---|---|---|---|
| Warranty Deed | $198,800 | Brick City Title | |
| Warranty Deed | $195,000 | Affiliated Title Of Central Fl |
Mortgage History
| Date | Status | Loan Amount | Loan Type |
|---|---|---|---|
| Open | $10,000 | No Value Available | |
| Open | $174,806 | New Conventional | |
| Previous Owner | $70,000 | New Conventional |
Property History
| Date | Event | Price | Change | Sq Ft Price |
|---|---|---|---|---|
| 03/27/2025 03/27/25 | Sold | $198,800 | -0.1% | $183 / Sq Ft |
| 02/23/2025 02/23/25 | Pending | -- | -- | -- |
| 01/29/2025 01/29/25 | For Sale | $198,900 | +2.0% | $183 / Sq Ft |
| 03/01/2023 03/01/23 | Sold | $195,000 | -0.5% | $183 / Sq Ft |
| 10/25/2022 10/25/22 | For Sale | $196,000 | -- | $184 / Sq Ft |
Tax History Compared to Growth
Tax History
| Year | Tax Paid | Tax Assessment Tax Assessment Total Assessment is a certain percentage of the fair market value that is determined by local assessors to be the total taxable value of land and additions on the property. | Land | Improvement |
|---|---|---|---|---|
| 2024 | $2,955 | $168,304 | $9,000 | $159,304 |
| 2023 | $2,955 | $7,826 | $7,500 | $326 |
| 2022 | $121 | $4,979 | $0 | $0 |
| 2021 | $114 | $4,526 | $4,200 | $326 |
| 2020 | $114 | $4,526 | $4,200 | $326 |
| 2019 | $109 | $4,226 | $3,900 | $326 |
| 2018 | $99 | $3,726 | $3,400 | $326 |
| 2017 | $99 | $3,726 | $3,400 | $326 |
| 2016 | $100 | $3,688 | $0 | $0 |
| 2015 | $104 | $3,353 | $0 | $0 |
| 2014 | $87 | $3,048 | $0 | $0 |
Agents Affiliated with this Home
-
Edgar Perez
E
Seller's Agent in 2025
Edgar Perez
KIEFER REALTY, PA
(352) 620-4208
44 Total Sales
-
Joe Mazzurco
J
Buyer's Agent in 2025
Joe Mazzurco
NEXT GENERATION REALTY OF MARION COUNTY LLC
(352) 812-9416
16 Total Sales
-
Thomas Storey

Seller's Agent in 2023
Thomas Storey
SUN REALTY & ASSOC
(321) 355-1577
98 Total Sales
-
DANIEL CRAIG
D
Buyer's Agent in 2023
DANIEL CRAIG
SUN REALTY & ASSOC
(352) 625-2001
156 Total Sales
Map
Source: Stellar MLS
MLS Number: OM694067
APN: 39430-24-004
- 5888 SE 164th Ave
- 16450 SE 57th Place
- 16237 SE 58th Place
- 16621 SE 57th Place
- TBD SE 165th Ct
- 5949 SE 164th Ct
- 5989 SE 159th Ct
- TBD SE 54th St
- 16615 SE 63rd Ln
- 00 SE 169th Ct
- TBD SE 168th Ave
- 0 SE 63rd Ln Unit 32 225013843
- 17011 SE 56th St
- 0 SE 56th St
- 5885 SE 170th Ct
- 5810 SE 170th Ct
- 17009 SE 60th St
- 6574 SE 166 Ave
- 0 SE 168 Ave Unit MFRG5098456
- 0 SE 168 Ave Unit MFROM695782
