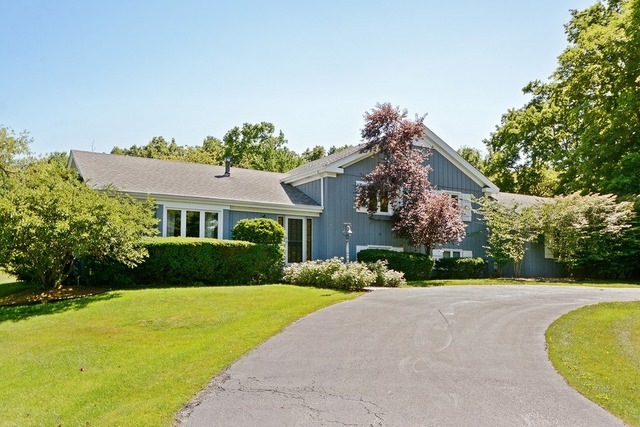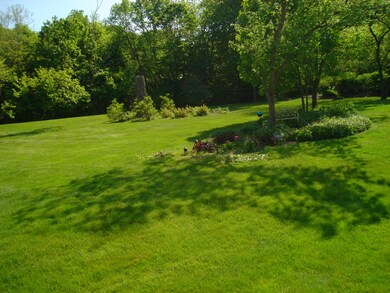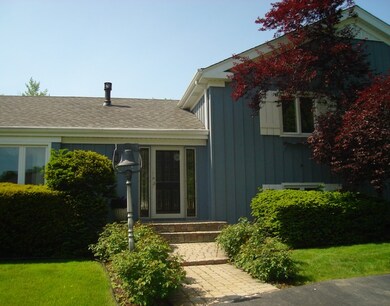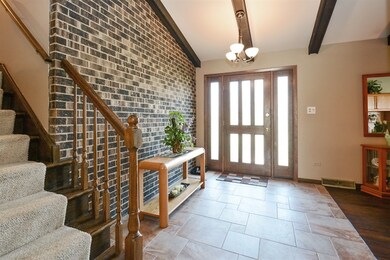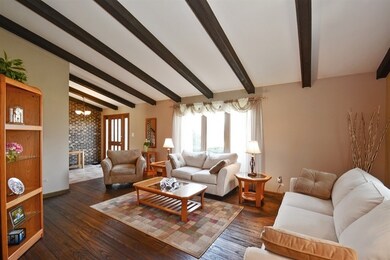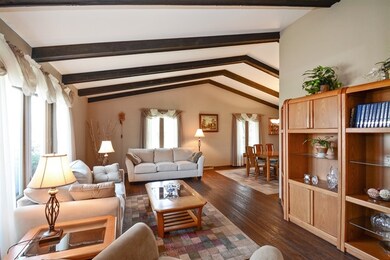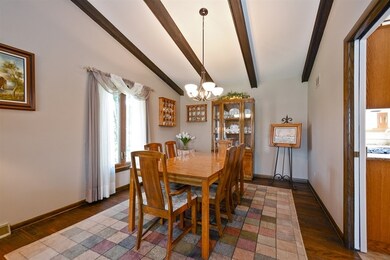
574 Aberdeen Rd Frankfort, IL 60423
Prestwick NeighborhoodHighlights
- Deck
- Recreation Room
- Den
- Chelsea Intermediate School Rated A
- Vaulted Ceiling
- Lower Floor Utility Room
About This Home
As of September 2020Meticulously maintained home with 4 living levels on almost 1 acre wooded lot with mature trees and lush professional landscaping and in-ground sprinklers. Great floor plan that starts with a large center foyer which accentuates a beautiful leaded glass front door. The living and dining rooms are spacious with vaulted ceilings and gleaming random plank hardwood floors. The kitchen has been expertly remodeled with custom cabinets, granite counter tops, and stainless steel appliances. There is a large eating space for family dining. Sliding glass doors lead to the expansive deck with built-in seating and a retractable electronic awning. The family room is a few steps down from the kitchen and has a floor to ceiling full brick wall gas fireplace with built-in log storage. There is a wet bar and an additional dining area and full bath. Upstairs are 3 bedrooms and 2 more baths. The master bedroom is oversized and could be 2 rooms. The sub-basement is finished. The schools are top rated.
Last Agent to Sell the Property
Coldwell Banker Realty License #471003017 Listed on: 03/25/2016

Home Details
Home Type
- Single Family
Est. Annual Taxes
- $12,876
Year Built
- 1971
Parking
- Attached Garage
- Heated Garage
- Garage Transmitter
- Garage Door Opener
- Circular Driveway
- Garage Is Owned
Home Design
- Cedar
Interior Spaces
- Primary Bathroom is a Full Bathroom
- Wet Bar
- Vaulted Ceiling
- Gas Log Fireplace
- Entrance Foyer
- Den
- Recreation Room
- Lower Floor Utility Room
- Partially Finished Basement
- Partial Basement
- Storm Screens
Kitchen
- Breakfast Bar
- Walk-In Pantry
- Oven or Range
- Microwave
- Dishwasher
- Stainless Steel Appliances
Laundry
- Dryer
- Washer
Outdoor Features
- Deck
Utilities
- Forced Air Zoned Heating and Cooling System
- Heating System Uses Gas
- Community Well
Listing and Financial Details
- Homeowner Tax Exemptions
Ownership History
Purchase Details
Home Financials for this Owner
Home Financials are based on the most recent Mortgage that was taken out on this home.Purchase Details
Home Financials for this Owner
Home Financials are based on the most recent Mortgage that was taken out on this home.Purchase Details
Home Financials for this Owner
Home Financials are based on the most recent Mortgage that was taken out on this home.Similar Homes in Frankfort, IL
Home Values in the Area
Average Home Value in this Area
Purchase History
| Date | Type | Sale Price | Title Company |
|---|---|---|---|
| Warranty Deed | $339,000 | Old Republic Title | |
| Warranty Deed | $345,000 | Attorney | |
| Deed | $406,000 | Chicago Title Insurance Co |
Mortgage History
| Date | Status | Loan Amount | Loan Type |
|---|---|---|---|
| Open | $332,859 | FHA | |
| Previous Owner | $230,000 | New Conventional | |
| Previous Owner | $28,200 | Credit Line Revolving | |
| Previous Owner | $256,000 | Fannie Mae Freddie Mac |
Property History
| Date | Event | Price | Change | Sq Ft Price |
|---|---|---|---|---|
| 05/13/2025 05/13/25 | Pending | -- | -- | -- |
| 05/09/2025 05/09/25 | For Sale | $489,808 | +44.5% | $200 / Sq Ft |
| 09/01/2020 09/01/20 | Sold | $339,009 | 0.0% | $138 / Sq Ft |
| 07/31/2020 07/31/20 | Pending | -- | -- | -- |
| 07/24/2020 07/24/20 | For Sale | $339,000 | -1.7% | $138 / Sq Ft |
| 09/19/2016 09/19/16 | Sold | $345,000 | -1.1% | $141 / Sq Ft |
| 08/17/2016 08/17/16 | Pending | -- | -- | -- |
| 08/08/2016 08/08/16 | Price Changed | $349,000 | -3.0% | $142 / Sq Ft |
| 07/05/2016 07/05/16 | Price Changed | $359,900 | -1.4% | $147 / Sq Ft |
| 05/23/2016 05/23/16 | Price Changed | $364,900 | -1.4% | $149 / Sq Ft |
| 03/25/2016 03/25/16 | For Sale | $369,900 | -- | $151 / Sq Ft |
Tax History Compared to Growth
Tax History
| Year | Tax Paid | Tax Assessment Tax Assessment Total Assessment is a certain percentage of the fair market value that is determined by local assessors to be the total taxable value of land and additions on the property. | Land | Improvement |
|---|---|---|---|---|
| 2023 | $12,876 | $152,285 | $48,987 | $103,298 |
| 2022 | $11,262 | $138,706 | $44,619 | $94,087 |
| 2021 | $10,622 | $129,765 | $41,743 | $88,022 |
| 2020 | $10,359 | $126,108 | $40,567 | $85,541 |
| 2019 | $10,027 | $122,733 | $39,481 | $83,252 |
| 2018 | $9,850 | $119,205 | $38,346 | $80,859 |
| 2017 | $9,843 | $116,423 | $37,451 | $78,972 |
| 2016 | $9,613 | $112,432 | $36,167 | $76,265 |
| 2015 | $9,375 | $108,472 | $34,893 | $73,579 |
| 2014 | $9,375 | $107,718 | $34,650 | $73,068 |
| 2013 | $9,375 | $109,114 | $35,099 | $74,015 |
Agents Affiliated with this Home
-
R
Seller's Agent in 2025
Robert Kroll
Century 21 Pride Realty
-
T
Seller Co-Listing Agent in 2025
Teresa Kroll
Century 21 Pride Realty
-
J
Seller's Agent in 2020
Jamie Lemmons-Svoboda
Keller Williams Preferred Rlty
-
K
Buyer's Agent in 2020
Kimberly Katsenes
Coldwell Banker Real Estate Group
-
S
Seller's Agent in 2016
Sue Byrnes
Coldwell Banker Realty
-
L
Buyer's Agent in 2016
Lynda Laskowski
RE/MAX
Map
Source: Midwest Real Estate Data (MRED)
MLS Number: MRD09175328
APN: 09-26-205-023
- 600 Aberdeen Rd
- Vacant Lot W Sauk Trail
- 21402 S 79th Ave
- 22451 S 80th Ave
- 7323 Heritage Ct Unit 1D
- 21260 S River Rd
- 21122 S Hillside Rd
- 21327 Windy Hill Dr Unit 124
- 22736 Parkview Ln
- 8631 Saddlebred Ct Unit 75
- 948 Shetland Dr
- 22715 Maddeline Ln
- 0000 W Laraway Rd
- 505 Aberdeen Rd
- 7672 Thistlewood Ln
- 70 Golfview Ln Unit B
- 21375 Georgetown Rd
- 7658 W Glenshire Dr
- 22844 Lakeview Estates Blvd
- 8057 W Duane Dr
