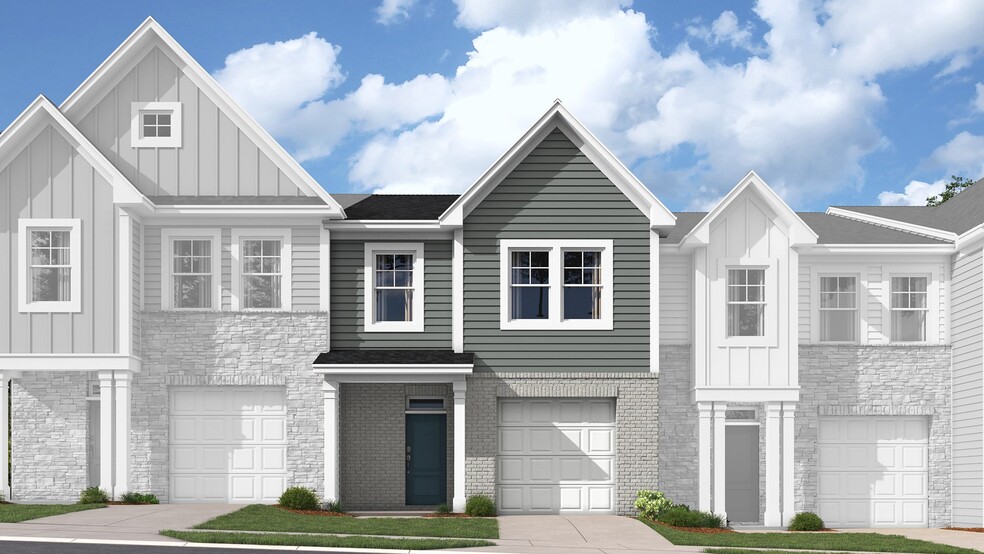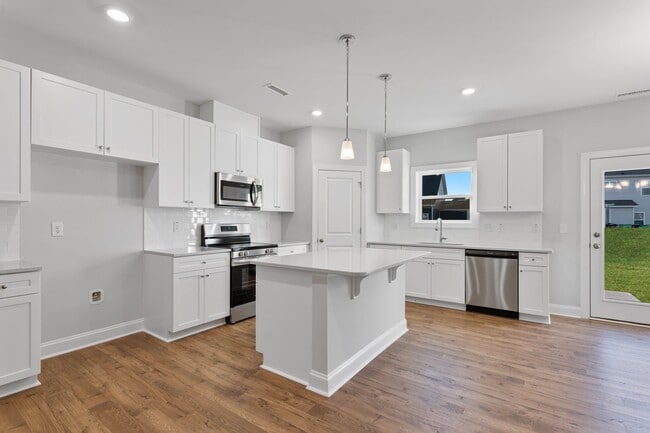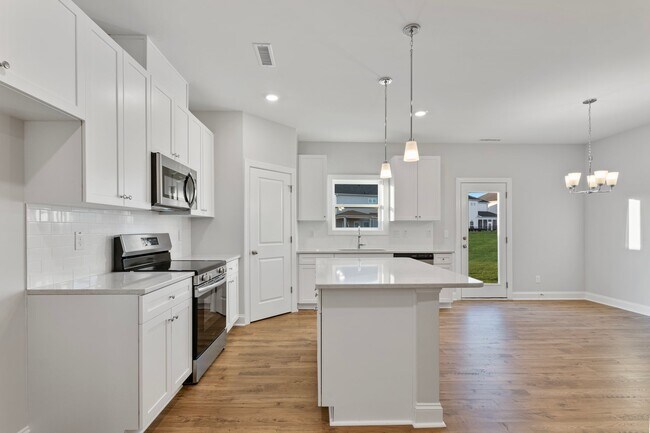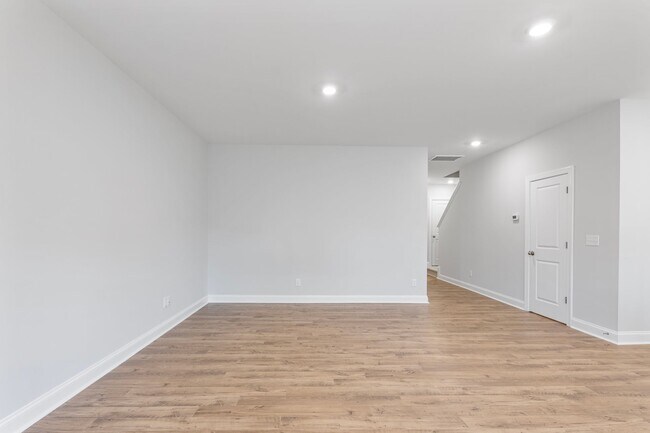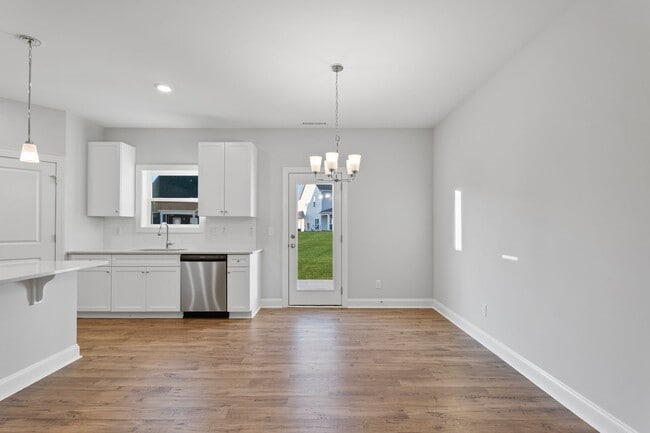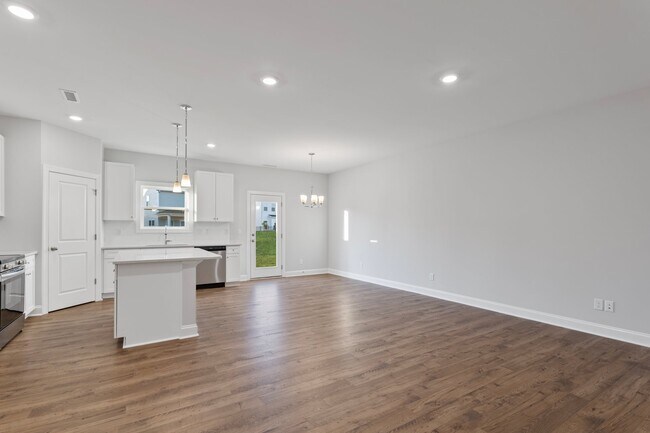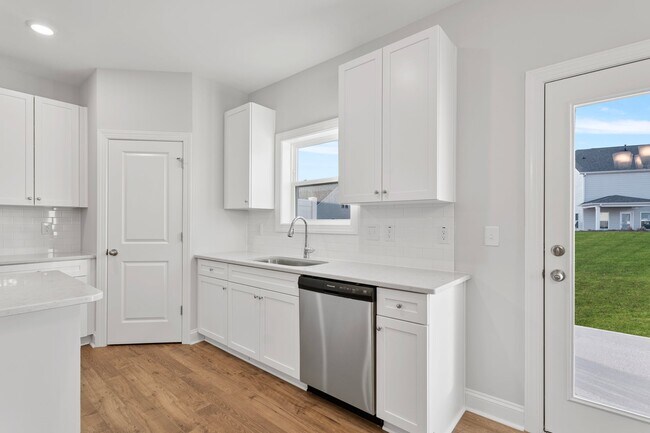
574 Barrington Row Ave Zebulon, NC 27597
Barrington - TownhomesEstimated payment $2,004/month
Highlights
- New Construction
- Lap or Exercise Community Pool
- Laundry Room
- Clubhouse
- Soccer Field
- Greenbelt
About This Home
Welcome to the Hertford plan by Dream Finders Homes. This 2-story interior townhome blends comfort and style seamlessly, offering an open-concept first floor with a living room that radiates warmth and a large, contemporary kitchen perfect for entertaining family and friends. The convenience continues with discreet storage spaces and a powder room on the first floor. Journey to the second floor to find an inviting owner's suite with a walk-in closet, accompanied by two additional bedrooms ideal for family, guests, or your personal office. A laundry room and full bathroom complete the second floor. Photos are for illustration purposes only. Actual home may vary in features, colors, and options.
Builder Incentives
For a limited time, enjoy low rates and no payments until 2026 when you purchase select quick move-in homes from Dream Finders Homes.
Sales Office
| Monday |
10:00 AM - 5:00 PM
|
| Tuesday |
10:00 AM - 5:00 PM
|
| Wednesday |
10:00 AM - 5:00 PM
|
| Thursday |
10:00 AM - 5:00 PM
|
| Friday |
10:00 AM - 5:00 PM
|
| Saturday |
10:00 AM - 5:00 PM
|
| Sunday |
1:00 PM - 5:00 PM
|
Townhouse Details
Home Type
- Townhome
HOA Fees
- $152 Monthly HOA Fees
Parking
- 1 Car Garage
Home Design
- New Construction
Interior Spaces
- 2-Story Property
- Laundry Room
Bedrooms and Bathrooms
- 3 Bedrooms
Community Details
Overview
- Association fees include ground maintenance
- Greenbelt
Amenities
- Clubhouse
Recreation
- Soccer Field
- Community Playground
- Lap or Exercise Community Pool
Map
Other Move In Ready Homes in Barrington - Townhomes
About the Builder
- Barrington - Single Family Homes
- Barrington - Townhomes
- 1201 E Gannon Ave
- Woodland Crossing
- 2221 Old Bunn Rd
- 316 Longleaf Glen
- 9816 Debnam Rd
- 50 Uptown Ct
- 316 Little Lady Trail
- 25 Uptown Ct
- Shepards Park
- 749 Shepard Rock Dr
- 921 E Horton St
- 30 Bella Ln
- 1213 Shepard School Rd
- 201 Temple Johnston Rd
- 1624 Briar Brook Ln
- 1024 Bolton Pointe Dr
- 1032 Bolton Pointe Dr
- 1584 Briar Brook Ln
