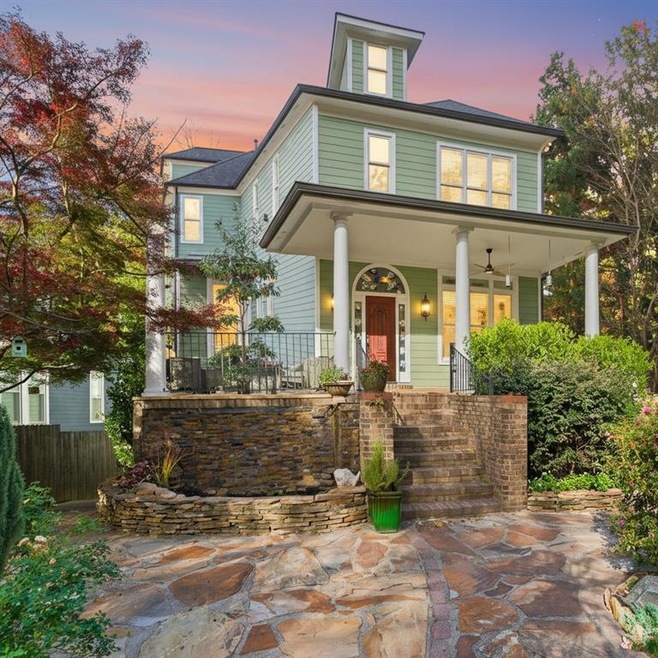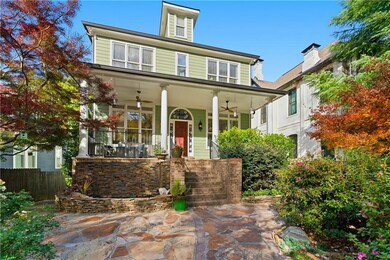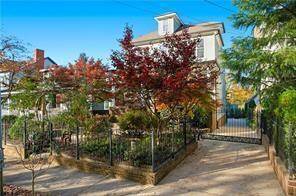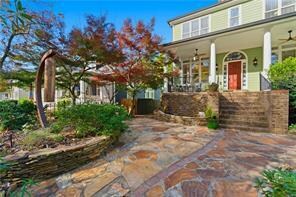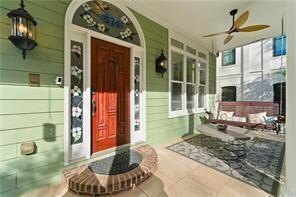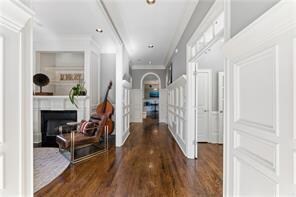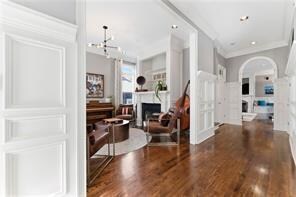574 East Ave NE Atlanta, GA 30312
Old Fourth Ward NeighborhoodEstimated payment $14,312/month
Highlights
- Second Kitchen
- Wine Cellar
- In Ground Pool
- Midtown High School Rated A+
- Media Room
- City View
About This Home
If you’ve been waiting for that ‘East Ave NE’ house—the one with walk-everywhere access, unforgettable outdoor spaces, and smart income potential—this is it. Set on coveted East Ave at the heart of Old Fourth Ward’s walk-everywhere corridor—steps to the BeltLine, Historic Fourth Ward Park, Ponce City Market, and Krog Street Market—this impeccably cared-for Craftsman pairs ease of access with everyday elegance. Beyond the oversized front porch, the residence lives as both private retreat and gracious gathering place. It’s smart, too: a private, fully updated one-bedroom apartment adds flexibility and value. Mornings begin in the gated, south-facing garden, where koi glide beneath Japanese maples and a waterfall softens the city. The massive front porch is a neighborhood magnet where passersby pause to chat and friendships take root. Each Halloween, East Ave closes for a legendary street party, and this porch is right in the heart of it. Inside, a carved front door with custom Old Fourth Ward Magnolia-style stained glass opens to 10’ ceilings, rich wainscoting, crown molding, and arched transitions that set an elegant tone. To the left, a fireside sitting room welcomes conversation; to the right, a formal dining room handles milestone dinners. A butler’s pantry connects to the chef’s kitchen—Sub-Zero refrigeration, double Thermador convection ovens, warming drawer, quartzite counters, Rev-A-Shelf organization, breakfast bar, and a cozy banquette—open to a gracious living room with gas fireplace and an all-season screened porch (with natural-gas connection) for effortless indoor–outdoor flow. Upstairs is a standout: a fireside primary suite with generous closets and a spa-caliber bath featuring travertine, a jetted soaking tub, dual vanities, a separate glass-enclosed shower, and a private water closet; 2 additional en-suite bedrooms; plus a Jack-and-Jill bath and a smaller bedroom/office—ideal privacy when hosting, working, or recharging. A top-floor bonus with half bath flexes as studio, play space, or office. On the terrace level, a custom-designed wine cellar (vintage French riddling racks and EuroCave) sets the stage for tastings before movie nights in the theater. A serene bath, a multi-purpose transition room, and clever storage—including a hidden room—make this level as practical as it is indulgent. The attached three-car garage (epoxy floor, storage systems) opens directly into the home for genuine lock-and-leave convenience. Out back, the property lives like a private club: TimberTech/Azek composite decks, an under-deck kitchenette and lounge, low-maintenance turf, landscape lighting, and an oversized Swim Spa with powerful swim jets and spa seating. Sunrise coffee, game-day gatherings, twilight dinners—this is where memories multiply. A major advantage is the private-entry 1-bedroom apartment with full kitchen, laundry, fireplace and dedicated garage space—ideal for offsetting ownership costs, giving guests true independence, or creating a quiet studio. The apartment was recently renovated for a cherished family member resident and shows beautifully. Quality shows in the details and the done-for-you updates: 2 new HVAC systems (2021), 2 new water heaters (2021), a 2016 architectural roof, and a 2022 multi-level composite deck system—the big-ticket items are handled, so life here is about enjoyment, not punch lists. Beloved by its neighbors, this premier East Ave address is the place to be—porch-side conversations, a lively block culture, and seasonal street gatherings set the tone. Walkability is the headline: moments to the Eastside BeltLine, Historic Fourth Ward Park, Ponce City Market, Krog Street Market, cafés, dining, and everyday essentials, with Midtown and Downtown just mins by bike. Where front-porch hellos become long conversations, where holidays spill from the dining room to the porch and theater, and where life feels special—574 East Ave is a place to live well, gather often, and make memories that last.
Listing Agent
Berkshire Hathaway HomeServices Georgia Properties License #323112 Listed on: 11/07/2025

Home Details
Home Type
- Single Family
Est. Annual Taxes
- $20,205
Year Built
- Built in 2000 | Remodeled
Lot Details
- 6,752 Sq Ft Lot
- Lot Dimensions are 50x160x50x160
- Private Entrance
- Back and Front Yard Fenced
- Level Lot
- Zero Lot Line
Parking
- 3 Car Attached Garage
- Garage Door Opener
- Driveway Level
Home Design
- Cape Cod Architecture
- Traditional Architecture
- Farmhouse Style Home
- Brick Exterior Construction
- Slab Foundation
- Composition Roof
- Concrete Siding
- HardiePlank Type
Interior Spaces
- 3-Story Property
- Wet Bar
- Central Vacuum
- Home Theater Equipment
- Crown Molding
- Cathedral Ceiling
- Ceiling Fan
- Factory Built Fireplace
- Fireplace With Gas Starter
- Double Pane Windows
- Insulated Windows
- Entrance Foyer
- Wine Cellar
- Family Room with Fireplace
- 3 Fireplaces
- Living Room
- Dining Room Seats More Than Twelve
- Breakfast Room
- Media Room
- Home Office
- Bonus Room
- Screened Porch
- Keeping Room with Fireplace
- Home Gym
- City Views
Kitchen
- Second Kitchen
- Open to Family Room
- Butlers Pantry
- Double Self-Cleaning Convection Oven
- Gas Oven
- Gas Cooktop
- Microwave
- Dishwasher
- Kitchen Island
- Solid Surface Countertops
- Wood Stained Kitchen Cabinets
- Wine Rack
- Trash Compactor
- Disposal
Flooring
- Wood
- Carpet
- Ceramic Tile
Bedrooms and Bathrooms
- Oversized primary bedroom
- Fireplace in Primary Bedroom
- Walk-In Closet
- In-Law or Guest Suite
- Dual Vanity Sinks in Primary Bathroom
- Separate Shower in Primary Bathroom
- Soaking Tub
Laundry
- Laundry Room
- Laundry in Hall
- Laundry on upper level
Finished Basement
- Interior and Exterior Basement Entry
- Garage Access
- Finished Basement Bathroom
- Natural lighting in basement
Home Security
- Carbon Monoxide Detectors
- Fire and Smoke Detector
Eco-Friendly Details
- Energy-Efficient Appliances
- Energy-Efficient Thermostat
Outdoor Features
- In Ground Pool
- Courtyard
- Exterior Lighting
- Outdoor Gas Grill
Location
- Property is near shops
Schools
- John Hope-Charles Walter Hill Elementary School
- David T Howard Middle School
Utilities
- Forced Air Zoned Heating and Cooling System
- Heating System Uses Natural Gas
- 220 Volts
- 110 Volts
- High-Efficiency Water Heater
- Gas Water Heater
- High Speed Internet
- Cable TV Available
Community Details
- Old Fourth Ward Subdivision
Listing and Financial Details
- Assessor Parcel Number 14 004700091369
Map
Home Values in the Area
Average Home Value in this Area
Tax History
| Year | Tax Paid | Tax Assessment Tax Assessment Total Assessment is a certain percentage of the fair market value that is determined by local assessors to be the total taxable value of land and additions on the property. | Land | Improvement |
|---|---|---|---|---|
| 2025 | $17,579 | $774,000 | $57,480 | $716,520 |
| 2023 | $22,417 | $541,480 | $106,320 | $435,160 |
| 2022 | $17,164 | $541,480 | $106,320 | $435,160 |
| 2021 | $18,562 | $513,120 | $71,200 | $441,920 |
| 2020 | $14,938 | $448,360 | $68,800 | $379,560 |
| 2019 | $485 | $440,400 | $67,560 | $372,840 |
| 2018 | $14,232 | $386,600 | $69,920 | $316,680 |
| 2017 | $14,182 | $328,360 | $48,320 | $280,040 |
| 2016 | $12,972 | $328,360 | $48,320 | $280,040 |
| 2015 | $13,871 | $328,360 | $48,320 | $280,040 |
| 2014 | $13,578 | $328,360 | $48,320 | $280,040 |
Property History
| Date | Event | Price | List to Sale | Price per Sq Ft | Prior Sale |
|---|---|---|---|---|---|
| 11/19/2025 11/19/25 | For Sale | $2,395,960 | +147.9% | $430 / Sq Ft | |
| 10/30/2017 10/30/17 | Sold | $966,500 | -3.4% | $215 / Sq Ft | View Prior Sale |
| 09/28/2017 09/28/17 | Pending | -- | -- | -- | |
| 09/18/2017 09/18/17 | Price Changed | $1,000,000 | 0.0% | $222 / Sq Ft | |
| 09/04/2017 09/04/17 | Price Changed | $999,999 | 0.0% | $222 / Sq Ft | |
| 08/24/2017 08/24/17 | For Sale | $1,000,000 | +15.6% | $222 / Sq Ft | |
| 05/02/2016 05/02/16 | Sold | $865,000 | 0.0% | $192 / Sq Ft | View Prior Sale |
| 03/24/2016 03/24/16 | Pending | -- | -- | -- | |
| 02/04/2016 02/04/16 | For Sale | $865,000 | 0.0% | $192 / Sq Ft | |
| 01/18/2016 01/18/16 | Pending | -- | -- | -- | |
| 11/06/2015 11/06/15 | For Sale | $865,000 | -- | $192 / Sq Ft |
Purchase History
| Date | Type | Sale Price | Title Company |
|---|---|---|---|
| Warranty Deed | $966,500 | -- | |
| Warranty Deed | $865,000 | -- | |
| Deed | $685,000 | -- | |
| Deed | $587,100 | -- | |
| Deed | $47,000 | -- | |
| Deed | $28,000 | -- |
Mortgage History
| Date | Status | Loan Amount | Loan Type |
|---|---|---|---|
| Previous Owner | $821,750 | New Conventional | |
| Previous Owner | $417,000 | New Conventional | |
| Previous Owner | $410,900 | New Conventional | |
| Previous Owner | $35,250 | New Conventional | |
| Closed | -- | Seller Take Back |
Source: First Multiple Listing Service (FMLS)
MLS Number: 7678524
APN: 14-0047-0009-136-9
- 345 Glen Iris Dr NE Unit 3
- 563 Ralph McGill Blvd NE
- 542 Ralph McGill Blvd NE Unit 7
- 612 Fortune Place NE
- 575 Highland Ave NE
- 546 Highland Ave NE
- 536 Highland Ave NE Unit A
- 520 Angier Ave NE
- 497 Rankin St NE
- 537 Winton Terrace NE
- 630 John Wesley Dobbs Ave NE
- 367 Parkway Dr NE Unit 9
- 367 Parkway Dr NE Unit 3
- 367 Parkway Dr NE Unit 7
- 568 John Wesley Dobbs Ave NE
- 560 John Wesley Dobbs Ave NE Unit A
- 747 Ralph McGill Blvd NE Unit 223
- 510 Winton Terrace NE
- 345 Glen Iris Dr NE Unit 3
- 608 Ralph McGill Blvd NE
- 660 Ralph McGill Blvd NE
- 222 Lampkin St NE
- 652 Angier Ave NE
- 701 Highland Ave NE
- 622 John Wesley Dobbs Ave NE
- 210 Sampson St NE Unit 3
- 433 Highland Ave NE
- 367 Ashley Ave NE
- 392 Ashley Ave NE Unit ID1344755P
- 433 Highland Ave NE Unit 2_1455
- 433 Highland Ave NE Unit 1-1216
- 480 John Wesley Dobbs Ave NE Unit 718
- 720 Ralph McGill Blvd NE
- 444 Latta St NE
- 456 Parkway Dr NE Unit 14
- 456 Parkway Dr NE Unit 4
- 456 Parkway Dr NE Unit 2
- 504 Boulevard NE
