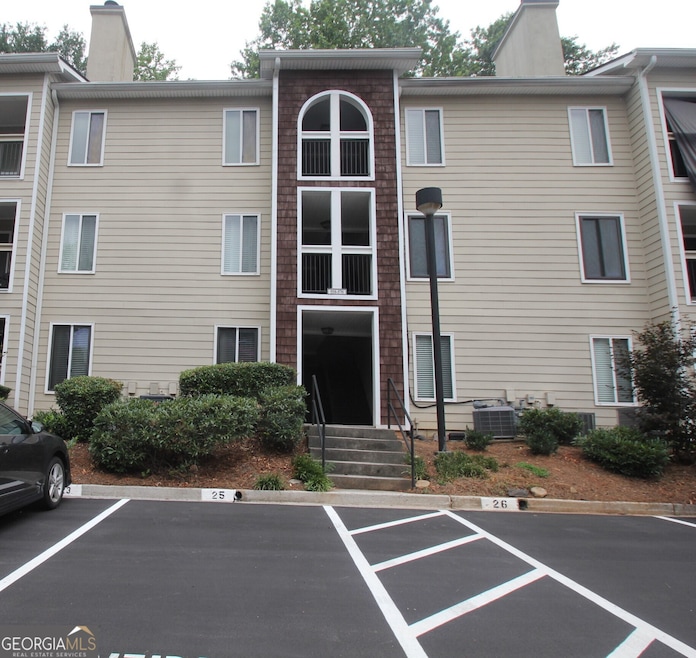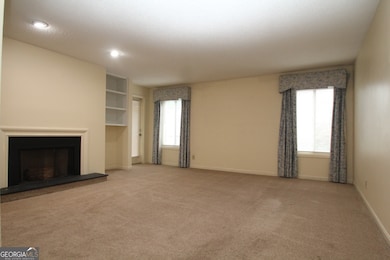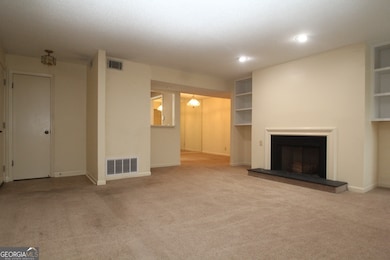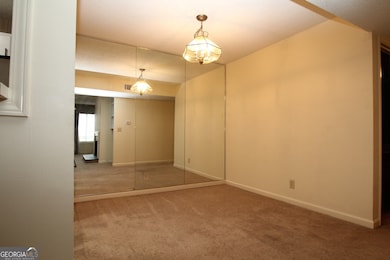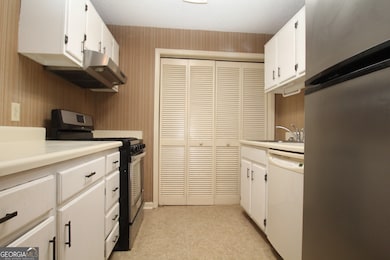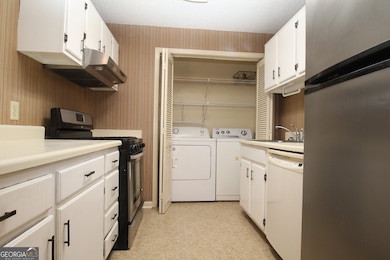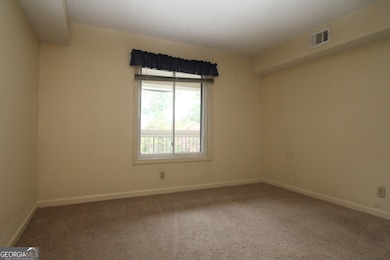574 Emory Oaks Way Decatur, GA 30033
Clairmont Heights Neighborhood
2
Beds
2
Baths
1,361
Sq Ft
1981
Built
Highlights
- Traditional Architecture
- No HOA
- Balcony
- Druid Hills High School Rated A-
- Formal Dining Room
- Walk-In Closet
About This Home
Clean quiet two bedroom two bath condo. Features separate living room w/fireplace, dining room, balcony, washer and dryer in unit, water and cable included. New carpet, master en-suite bedroom with walk in closet. One assigned space w/lots of guest parking. Close to shops and restaurants Universities and and the Campus Shuttle. Available now.
Condo Details
Home Type
- Condominium
Est. Annual Taxes
- $4,431
Year Built
- Built in 1981
Lot Details
- 1 Common Wall
- Sloped Lot
Home Design
- Traditional Architecture
- Garden Home
Interior Spaces
- 1,361 Sq Ft Home
- 1-Story Property
- Roommate Plan
- Factory Built Fireplace
- Window Treatments
- Entrance Foyer
- Living Room with Fireplace
- Formal Dining Room
- Carpet
- Partial Basement
Kitchen
- Breakfast Bar
- Dishwasher
- Disposal
Bedrooms and Bathrooms
- 2 Main Level Bedrooms
- Walk-In Closet
- 2 Full Bathrooms
Laundry
- Laundry closet
- Dryer
- Washer
Parking
- 1 Parking Space
- Assigned Parking
Schools
- Fernbank Elementary School
- Druid Hills Middle School
- Druid Hills High School
Utilities
- Central Heating and Cooling System
- Heating System Uses Natural Gas
- 220 Volts
- Cable TV Available
Additional Features
- Balcony
- Property is near schools
Listing and Financial Details
- Security Deposit $1,650
- 12-Month Min and 24-Month Max Lease Term
- $100 Application Fee
- Tax Lot 051
Community Details
Overview
- No Home Owners Association
- Association fees include sewer, water
- Emory Oaks Subdivision
Pet Policy
- Call for details about the types of pets allowed
- Pet Deposit $300
Map
Source: Georgia MLS
MLS Number: 10573591
APN: 18-051-19-030
Nearby Homes
- 591 Emory Oaks Way Unit 591
- 602 Clairmont Cir
- 2022 Attell Way
- 2006 Attell Way
- 1928 Morrison Dr
- 1469 Clairmont Rd
- 1983 Westminster Way NE
- 2064 Edinburgh Terrace NE
- 689 Brennan Dr
- 490 Sherman Way
- 1986 N Decatur Rd NE
- 1133 Clairemont Ave Unit D
- 1501 Clairmont Rd Unit 323
- 1501 Clairmont Rd Unit 1027
- 1501 Clairmont Rd Unit 713
- 1501 Clairmont Rd Unit 1813
- 1501 Clairmont Rd Unit 535
- 1501 Clairmont Rd Unit 1525
- 100 Ladson Ct
- 100 Ladson Ct Unit 903
- 100 Ladson Ct Unit 1405
- 100 Ladson Ct Unit 611
- 1973 Desmond Dr
- 1231 Clairmont Rd
- 1501 Clairmont Rd Unit 828
- 692 N Superior Ave Unit 3
- 1575 Clairmont Rd
- 451 Durand Dr NE Unit 1
- 927 Scott Blvd
- 216 Superior Ave Unit 2
- 10 Highland Lake Cir
- 529 Eastland Dr
- 483 Burlington Rd NE
- 466 Burlington Rd NE Unit B
- 167 Garden Ln
- 2305 Vistamont Dr
- 444 Burlington Rd NE Unit RT
- 2162 Heritage Heights Unit Heritage Heights
