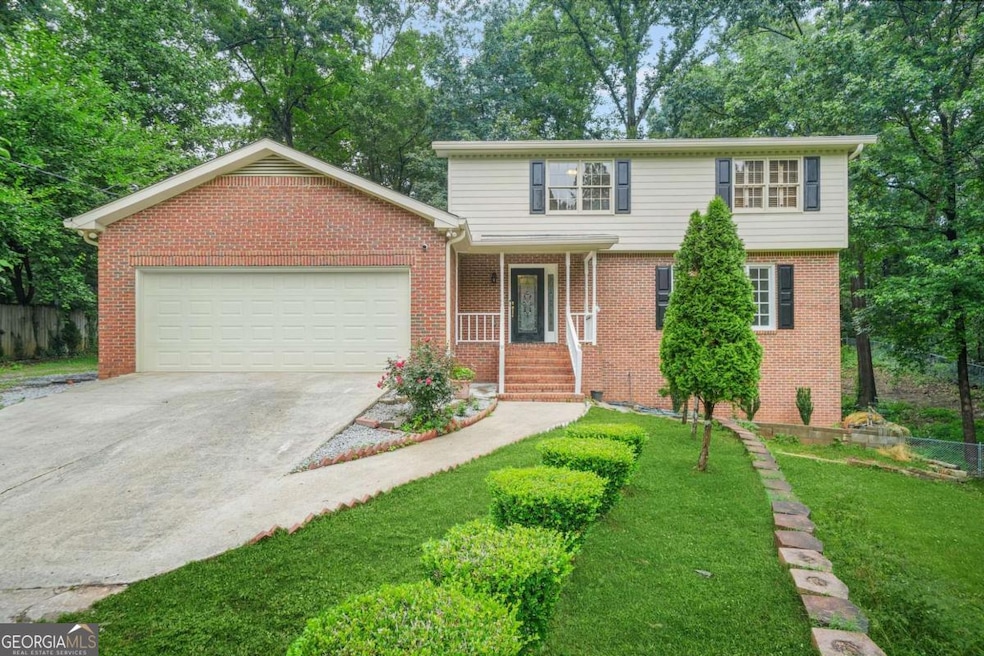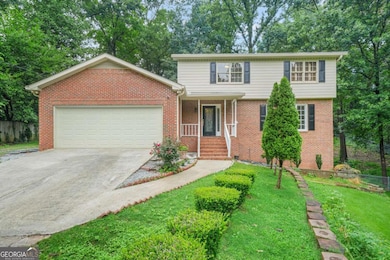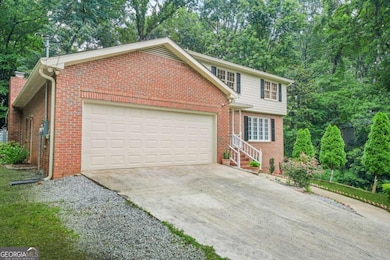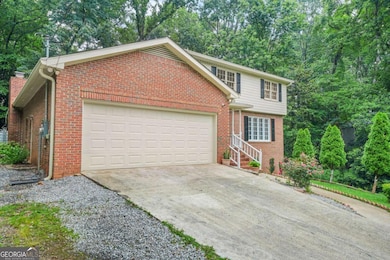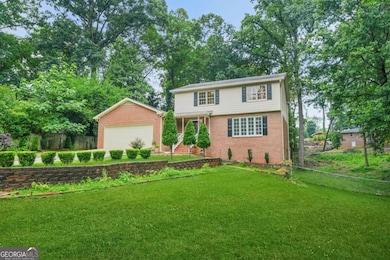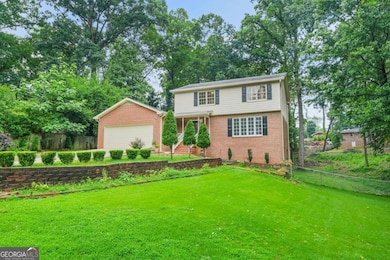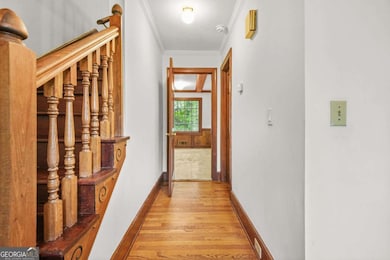574 Hickory Hills Ct Stone Mountain, GA 30083
Estimated payment $2,446/month
Highlights
- City View
- Deck
- Traditional Architecture
- 0.87 Acre Lot
- Private Lot
- Wood Flooring
About This Home
Welcome to 574 Hickory Hills, a beautifully maintained 4-bedroom, 3.5-bath brick home nestled on a quiet cul-de-sac in Stone Mountain. This spacious residence offers incredible versatility with a fully finished basement featuring a bedroom, full bathroom, second kitchen, and large living area-perfect for guests or income potential. The main level boasts formal living and dining rooms, a cozy breakfast area, and a spacious kitchen. Upstairs, you'll find three generously sized bedrooms and two full bathrooms, including the primary suite. Outside, enjoy a fenced backyard with a roomy deck, ideal for relaxing or entertaining. With plenty of parking, exceptional curb appeal, and a convenient location near shopping, dining, and major highways, this home checks every box - Comfort, Space, and Value! Schedule a showing today!
Home Details
Home Type
- Single Family
Est. Annual Taxes
- $6,977
Year Built
- Built in 1978
Lot Details
- 0.87 Acre Lot
- Back Yard Fenced
- Chain Link Fence
- Private Lot
Parking
- 2 Car Garage
Home Design
- Traditional Architecture
- Slab Foundation
- Four Sided Brick Exterior Elevation
Interior Spaces
- 3-Story Property
- Roommate Plan
- Beamed Ceilings
- Family Room with Fireplace
- Combination Dining and Living Room
- City Views
- Fire and Smoke Detector
Kitchen
- Breakfast Area or Nook
- Breakfast Bar
- Built-In Double Oven
- Microwave
- Dishwasher
- Stainless Steel Appliances
- Disposal
Flooring
- Wood
- Carpet
Bedrooms and Bathrooms
- In-Law or Guest Suite
Laundry
- Laundry in Mud Room
- Dryer
- Washer
Finished Basement
- Basement Fills Entire Space Under The House
- Interior and Exterior Basement Entry
- Finished Basement Bathroom
- Natural lighting in basement
Outdoor Features
- Deck
Schools
- Rockbridge Elementary School
- Stone Mountain Middle School
- Stone Mountain High School
Utilities
- Central Air
- Heating Available
- Gas Water Heater
- Cable TV Available
Community Details
- No Home Owners Association
- Hickory Hills Subdivision
Map
Home Values in the Area
Average Home Value in this Area
Tax History
| Year | Tax Paid | Tax Assessment Tax Assessment Total Assessment is a certain percentage of the fair market value that is determined by local assessors to be the total taxable value of land and additions on the property. | Land | Improvement |
|---|---|---|---|---|
| 2025 | $5,067 | $157,440 | $30,000 | $127,440 |
| 2024 | $6,977 | $148,760 | $30,000 | $118,760 |
| 2023 | $6,977 | $134,000 | $26,760 | $107,240 |
| 2022 | $2,926 | $98,840 | $20,000 | $78,840 |
| 2021 | $2,341 | $73,480 | $20,000 | $53,480 |
| 2020 | $2,334 | $73,000 | $12,800 | $60,200 |
| 2019 | $2,145 | $65,720 | $12,800 | $52,920 |
| 2018 | $1,575 | $67,200 | $12,920 | $54,280 |
| 2017 | $1,975 | $56,768 | $11,608 | $45,160 |
| 2016 | $934 | $68,560 | $12,920 | $55,640 |
| 2014 | $421 | $61,800 | $12,920 | $48,880 |
Property History
| Date | Event | Price | List to Sale | Price per Sq Ft | Prior Sale |
|---|---|---|---|---|---|
| 10/31/2025 10/31/25 | Price Changed | $353,900 | -3.0% | $103 / Sq Ft | |
| 07/14/2025 07/14/25 | Price Changed | $364,900 | -2.7% | $106 / Sq Ft | |
| 06/07/2025 06/07/25 | For Sale | $374,900 | +11.9% | $109 / Sq Ft | |
| 08/22/2022 08/22/22 | Sold | $335,000 | 0.0% | $153 / Sq Ft | View Prior Sale |
| 08/04/2022 08/04/22 | For Sale | $334,900 | +135.8% | $153 / Sq Ft | |
| 08/05/2016 08/05/16 | Sold | $142,000 | -5.3% | $65 / Sq Ft | View Prior Sale |
| 07/26/2016 07/26/16 | For Sale | $149,900 | 0.0% | $68 / Sq Ft | |
| 06/01/2016 06/01/16 | Pending | -- | -- | -- | |
| 05/25/2016 05/25/16 | For Sale | $149,900 | -- | $68 / Sq Ft |
Purchase History
| Date | Type | Sale Price | Title Company |
|---|---|---|---|
| Warranty Deed | $335,000 | -- | |
| Warranty Deed | $142,000 | -- |
Mortgage History
| Date | Status | Loan Amount | Loan Type |
|---|---|---|---|
| Open | $301,500 | New Conventional | |
| Previous Owner | $134,900 | No Value Available |
Source: Georgia MLS
MLS Number: 10539043
APN: 18-039-03-079
- 522 Hickory Hills Dr Unit 2
- 641 N Hairston Rd
- 4745 Hairston Crossing Rd
- 438 Hickory Hills Trail
- 484 Kenilworth Cir
- 4934 Rockbridge Rd
- 4994 Rockbridge Rd
- 4898 Rockbridge Rd
- 4673 Hairston Crossing Way
- 4651 Hairston Crossing Place
- 405 N Hairston Rd
- 4806 Rockbridge Rd
- 553 Aberdeen Dr
- 234 Kenilworth Cir
- 250 Kenilworth Cir
- 5013 Owen Mill Ln
- 4611 Eberline Ct
- 742 Mountain View Dr
- 713 Garden View Dr
- 484 Aberdeen Dr
- 661 Bantry Ln
- 694 Mountain View Dr
- 755 Mountain View Dr
- 427 Prince of Wales
- 457 Prince of Wales
- 694 Stoneside Dr
- 797 Brittany Ct
- 416 Barbashela Dr
- 2700 Summit Creek Dr
- 4577 Arborwalk Ct Unit 1
- 478 Clubhouse Dr
- 518 Barbashela Cir
- 4599 Garden Hills Dr
- 400 Ashley Place
- 105 Trace Terrace
- 5158 Rock Eagle Dr
- 799 Pine Roc Dr
- 100 Ashley Creek Cir
- 528 Rockborough Terrace
- 883 Meadow Rock Dr
