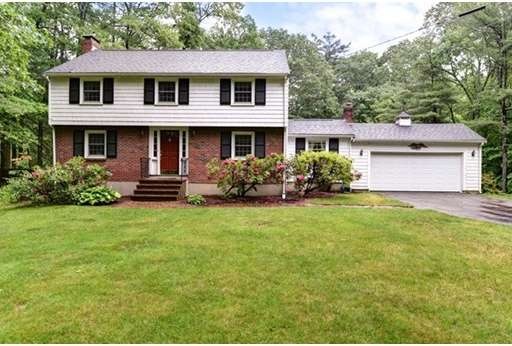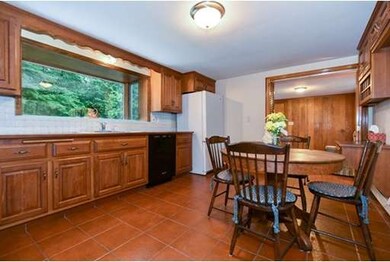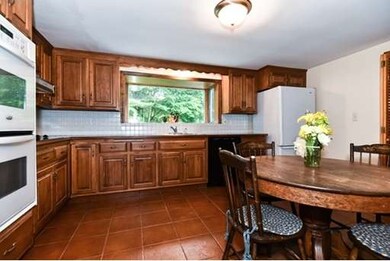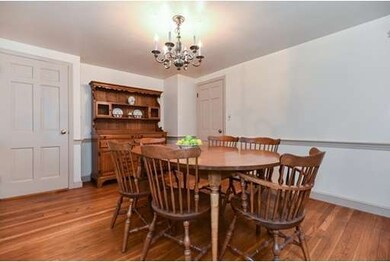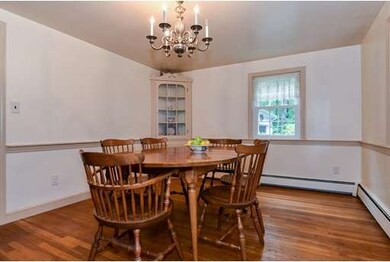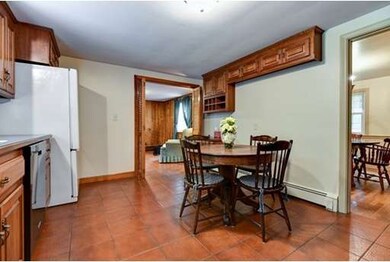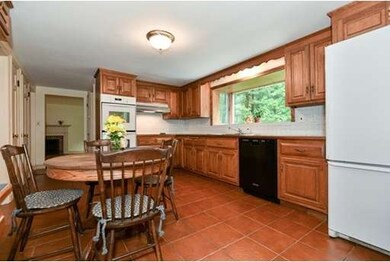
574 High St Walpole, MA 02081
About This Home
As of November 2024***$20,000 PRICE REDUCTION BY MOTIVATED SELLER!! Desired North Location!! Classic one owner Garrison Colonial that is an excellent $$$ value!! 40,000 sq. ft. lot at the corner of Homeward Lane & Northwoods Estates!! (A popular subdivision of more expensive homes). Bright & sunny eat in kitchen with lots of cabinets & new double oven. Attached TV room/den off kitchen. Spacious front to back living room featuring fireplace, hardwood floors, picture window and built-ins. 2nd floors features 4 bedrooms plus walk up attic. Whole house fan. Lower level offers large fireplaced playroom for the kids. Updates include replacement windows, young architectural roof and newer electric service. Great two tiered trex deck overlooking private level yard with inground pool. If you desire a classic style home in a top family neighborhood, this is your home!! Don't delay!! Some notice preferred***
Home Details
Home Type
Single Family
Est. Annual Taxes
$9,682
Year Built
1960
Lot Details
0
Listing Details
- Lot Description: Wooded, Paved Drive
- Other Agent: 2.50
- Special Features: None
- Property Sub Type: Detached
- Year Built: 1960
Interior Features
- Appliances: Range, Dishwasher, Refrigerator, Washer, Dryer
- Fireplaces: 2
- Has Basement: Yes
- Fireplaces: 2
- Number of Rooms: 9
- Amenities: Public Transportation, Shopping, Tennis Court, Walk/Jog Trails, Golf Course, Medical Facility, Conservation Area, Highway Access, House of Worship, Public School, T-Station
- Electric: Circuit Breakers, 200 Amps
- Flooring: Tile, Vinyl, Hardwood
- Insulation: Partial, Fiberglass
- Interior Amenities: Walk-up Attic, Whole House Fan
- Basement: Full, Sump Pump
- Bedroom 2: Second Floor
- Bedroom 3: Second Floor
- Bedroom 4: Second Floor
- Bathroom #1: First Floor
- Bathroom #2: Second Floor
- Kitchen: First Floor
- Laundry Room: Basement
- Living Room: First Floor
- Master Bedroom: Second Floor
- Master Bedroom Description: Closet, Flooring - Hardwood
- Dining Room: First Floor
Exterior Features
- Roof: Asphalt/Fiberglass Shingles
- Construction: Frame
- Exterior: Shingles
- Exterior Features: Deck - Composite, Pool - Above Ground, Gutters
- Foundation: Poured Concrete
Garage/Parking
- Garage Parking: Attached, Garage Door Opener
- Garage Spaces: 2
- Parking: Off-Street
- Parking Spaces: 4
Utilities
- Cooling: Other (See Remarks)
- Heating: Hot Water Baseboard, Oil
- Heat Zones: 2
- Hot Water: Tankless
- Utility Connections: for Electric Range, for Electric Oven, for Electric Dryer, Washer Hookup
Schools
- Elementary School: Fisher
- Middle School: Johnson
- High School: Walpole
Ownership History
Purchase Details
Home Financials for this Owner
Home Financials are based on the most recent Mortgage that was taken out on this home.Similar Homes in Walpole, MA
Home Values in the Area
Average Home Value in this Area
Purchase History
| Date | Type | Sale Price | Title Company |
|---|---|---|---|
| Not Resolvable | $450,000 | -- |
Mortgage History
| Date | Status | Loan Amount | Loan Type |
|---|---|---|---|
| Open | $660,000 | Purchase Money Mortgage | |
| Closed | $660,000 | Purchase Money Mortgage | |
| Closed | $353,000 | Stand Alone Refi Refinance Of Original Loan | |
| Closed | $382,500 | New Conventional | |
| Previous Owner | $150,000 | No Value Available |
Property History
| Date | Event | Price | Change | Sq Ft Price |
|---|---|---|---|---|
| 11/21/2024 11/21/24 | Sold | $880,000 | +7.3% | $389 / Sq Ft |
| 10/08/2024 10/08/24 | Pending | -- | -- | -- |
| 10/02/2024 10/02/24 | For Sale | $819,900 | +82.2% | $363 / Sq Ft |
| 08/11/2015 08/11/15 | Sold | $450,000 | -2.2% | $249 / Sq Ft |
| 06/30/2015 06/30/15 | Pending | -- | -- | -- |
| 06/23/2015 06/23/15 | Price Changed | $459,900 | -4.2% | $254 / Sq Ft |
| 06/10/2015 06/10/15 | For Sale | $479,900 | -- | $265 / Sq Ft |
Tax History Compared to Growth
Tax History
| Year | Tax Paid | Tax Assessment Tax Assessment Total Assessment is a certain percentage of the fair market value that is determined by local assessors to be the total taxable value of land and additions on the property. | Land | Improvement |
|---|---|---|---|---|
| 2025 | $9,682 | $754,600 | $412,000 | $342,600 |
| 2024 | $9,410 | $711,800 | $396,400 | $315,400 |
| 2023 | $9,005 | $648,300 | $344,500 | $303,800 |
| 2022 | $8,485 | $586,800 | $319,100 | $267,700 |
| 2021 | $8,304 | $559,600 | $301,300 | $258,300 |
| 2020 | $8,119 | $541,600 | $284,000 | $257,600 |
| 2019 | $7,784 | $515,500 | $273,200 | $242,300 |
| 2018 | $7,446 | $487,600 | $263,000 | $224,600 |
| 2017 | $7,228 | $471,500 | $252,700 | $218,800 |
| 2016 | $7,041 | $452,500 | $245,200 | $207,300 |
| 2015 | $6,801 | $433,200 | $234,900 | $198,300 |
| 2014 | $6,618 | $419,900 | $234,900 | $185,000 |
Agents Affiliated with this Home
-

Seller's Agent in 2024
Vilma Michienzi
RE/MAX
(800) 564-3629
28 in this area
86 Total Sales
-

Buyer's Agent in 2024
Rossana Gonser
RE/MAX
(800) 336-4634
38 in this area
77 Total Sales
-

Seller's Agent in 2015
Fran Mcdavitt
RE/MAX
(508) 494-7366
46 in this area
72 Total Sales
-

Buyer's Agent in 2015
Alison Brown
Coldwell Banker Realty - Westwood
(508) 380-7280
5 in this area
99 Total Sales
Map
Source: MLS Property Information Network (MLS PIN)
MLS Number: 71854933
APN: WALP-000011-000043
