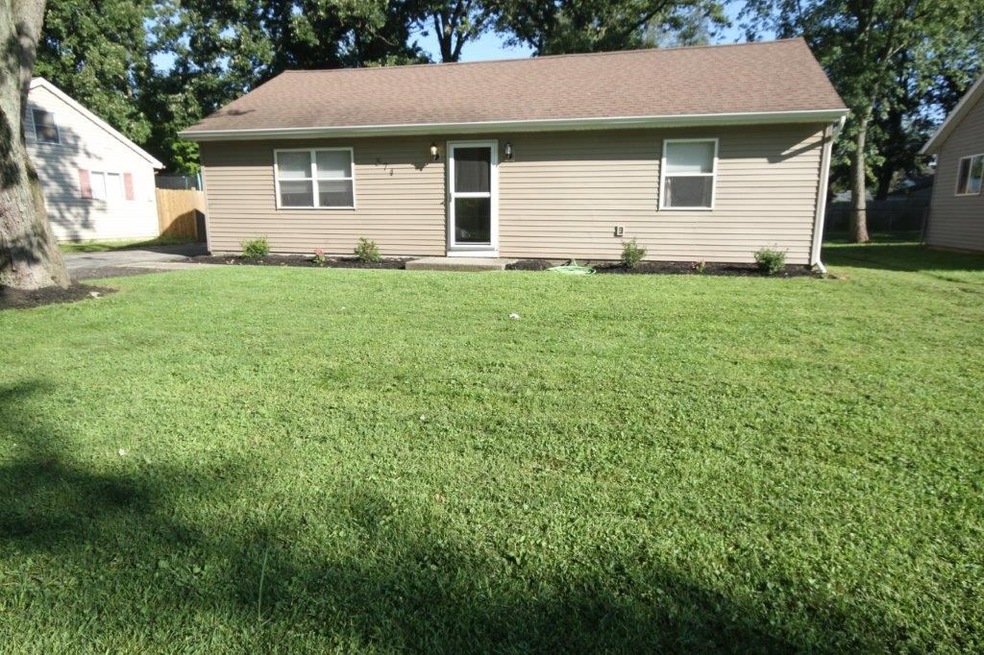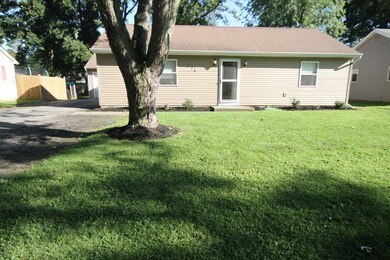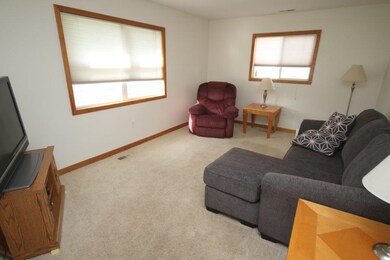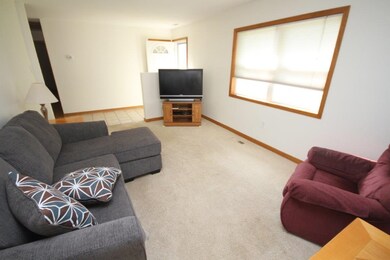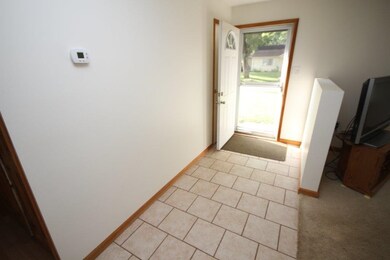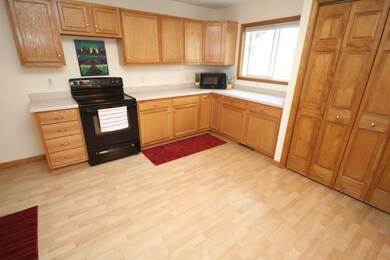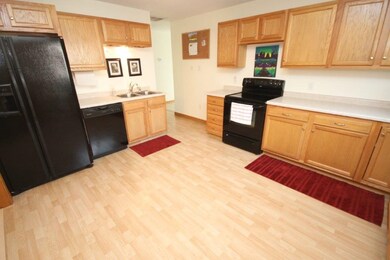
574 Kirkmore Dr New Haven, IN 46774
Highlights
- Primary Bedroom Suite
- Covered Patio or Porch
- Ceramic Tile Flooring
- Ranch Style House
- 1 Car Attached Garage
- Forced Air Heating and Cooling System
About This Home
As of October 2021This home has so much to offer! The lovely kitchen features newer cabinets and laminate counters along with a large pantry. Ceramic floors in the dining room and insulated windows throughout offer a lasting quality. The laundry room has the essentials including a folding table, shelves, and a clothes rack. There is even a separate mechanical room with a laundry tub. The master suite offers plenty of space with the over-sized attached bathroom. The second and third bedroom feature a large 4-ft deep step-in and 3-ft deep closet, respectively, which allows for plenty of storage space. The covered patio allows for a nice retreat in the backyard.The fenced backyard also features a quaint garden shed for storage. With an over-sized 1.5 attached garage, what more could you ask for!? It is conveniently located in New Haven's quiet Meadowbrook neighborhood and nearby local shopping centers and restaurants.
Last Buyer's Agent
Steven McMichael
ReMaxImagine
Home Details
Home Type
- Single Family
Est. Annual Taxes
- $583
Year Built
- Built in 1958
Lot Details
- 8,451 Sq Ft Lot
- Lot Dimensions are 65x130
- Chain Link Fence
- Level Lot
Parking
- 1 Car Attached Garage
- Off-Street Parking
Home Design
- 1,365 Sq Ft Home
- Ranch Style House
- Slab Foundation
- Shingle Roof
- Asphalt Roof
- Vinyl Construction Material
Kitchen
- Electric Oven or Range
- Laminate Countertops
Flooring
- Carpet
- Ceramic Tile
Bedrooms and Bathrooms
- 3 Bedrooms
- Primary Bedroom Suite
- 2 Full Bathrooms
Laundry
- Laundry on main level
- Washer and Gas Dryer Hookup
Utilities
- Forced Air Heating and Cooling System
- Heating System Uses Gas
Additional Features
- Covered Patio or Porch
- Suburban Location
Listing and Financial Details
- Assessor Parcel Number 02-13-14-101-003.000-041
Ownership History
Purchase Details
Purchase Details
Home Financials for this Owner
Home Financials are based on the most recent Mortgage that was taken out on this home.Purchase Details
Home Financials for this Owner
Home Financials are based on the most recent Mortgage that was taken out on this home.Purchase Details
Home Financials for this Owner
Home Financials are based on the most recent Mortgage that was taken out on this home.Similar Homes in New Haven, IN
Home Values in the Area
Average Home Value in this Area
Purchase History
| Date | Type | Sale Price | Title Company |
|---|---|---|---|
| Contract Of Sale | $134,400 | None Listed On Document | |
| Warranty Deed | -- | Trademark Title Services | |
| Warranty Deed | -- | Centurion Land Title In C | |
| Interfamily Deed Transfer | -- | Midwest Title Corp |
Mortgage History
| Date | Status | Loan Amount | Loan Type |
|---|---|---|---|
| Previous Owner | $96,030 | New Conventional | |
| Previous Owner | $2,970 | Stand Alone Second | |
| Previous Owner | $20,000 | Credit Line Revolving | |
| Previous Owner | $54,300 | New Conventional |
Property History
| Date | Event | Price | Change | Sq Ft Price |
|---|---|---|---|---|
| 10/29/2021 10/29/21 | Sold | $142,000 | +3.0% | $82 / Sq Ft |
| 10/16/2021 10/16/21 | Pending | -- | -- | -- |
| 10/14/2021 10/14/21 | For Sale | $137,900 | +39.3% | $79 / Sq Ft |
| 11/09/2018 11/09/18 | Sold | $99,000 | +0.2% | $73 / Sq Ft |
| 09/17/2018 09/17/18 | Pending | -- | -- | -- |
| 09/14/2018 09/14/18 | For Sale | $98,800 | -- | $72 / Sq Ft |
Tax History Compared to Growth
Tax History
| Year | Tax Paid | Tax Assessment Tax Assessment Total Assessment is a certain percentage of the fair market value that is determined by local assessors to be the total taxable value of land and additions on the property. | Land | Improvement |
|---|---|---|---|---|
| 2024 | $1,553 | $189,800 | $11,600 | $178,200 |
| 2022 | $2,970 | $148,500 | $11,600 | $136,900 |
| 2021 | $1,174 | $121,200 | $11,600 | $109,600 |
| 2020 | $983 | $110,600 | $11,600 | $99,000 |
| 2019 | $850 | $100,000 | $11,600 | $88,400 |
| 2018 | $629 | $85,400 | $11,600 | $73,800 |
| 2017 | $588 | $77,100 | $11,600 | $65,500 |
| 2016 | $383 | $63,800 | $11,600 | $52,200 |
| 2014 | $388 | $67,300 | $11,600 | $55,700 |
| 2013 | $373 | $64,700 | $11,600 | $53,100 |
Agents Affiliated with this Home
-
Randy Harvey

Seller's Agent in 2021
Randy Harvey
Coldwell Banker Real Estate Gr
(260) 413-2854
15 in this area
275 Total Sales
-
Craig Johnson
C
Buyer's Agent in 2021
Craig Johnson
Johnson Realty
(260) 433-9854
2 in this area
69 Total Sales
-
Tom Koeneman

Seller's Agent in 2018
Tom Koeneman
CENTURY 21 Bradley Realty, Inc
(260) 579-3007
8 in this area
89 Total Sales
-
S
Buyer's Agent in 2018
Steven McMichael
RE/MAX
Map
Source: Indiana Regional MLS
MLS Number: 201841831
APN: 02-13-14-101-003.000-041
- 1330 Baywood Dr
- 640 Brandford Ct
- 2846 Turnpointe Blvd Unit F
- 1621 Shannon Dr
- 3533 Fritcha Ave
- 7743 Crosswood Ct
- 3632 Meter Dr
- 3716 Meter Dr
- 310 Moeller Rd
- 3910 Meter Dr
- 430 Lincoln Hwy E
- 527 South St
- 6513 Parrott Rd
- 9516 Elk Grove Ct
- 134 Bade St
- 2427 Valley Creek Run
- 630 High St
- 718 Center St
- 822 Park Ave
- 928 Straford Rd
