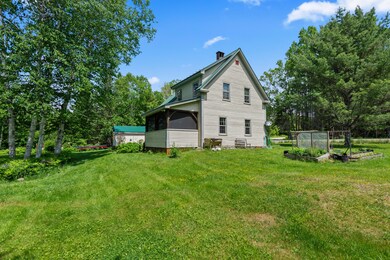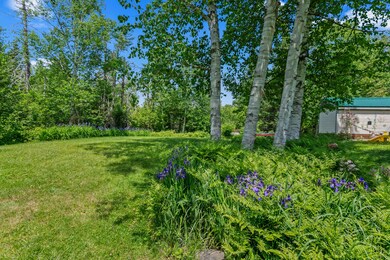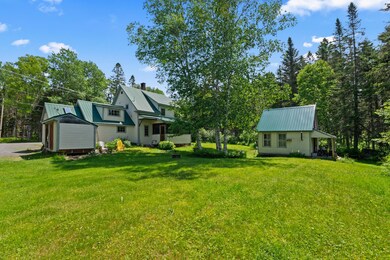574 Mingo Loop Rd Rangeley, ME 04970
Estimated payment $2,803/month
Highlights
- Ski Resort
- Wood Flooring
- Mud Room
- View of Trees or Woods
- Farmhouse Style Home
- No HOA
About This Home
Charming Cape on Mingo Loop - Between Rangeley & Oquossoc Located in a quiet neighborhood halfway between downtown Rangeley and the village of Oquossoc, this cozy Cape offers the perfect balance of charm, comfort, and convenience. With 3 bedrooms and 2 full baths, the home features a welcoming open kitchen, a classic center-chimney woodstove that anchors the living room, and a delightful screened-in porch overlooking vibrant perennial gardens. A standout bonus is the powered outbuilding—currently a woodworking shop—ideal for hobbies, storage, or creative space. Inside, you'll find charming farmhouse character throughout, including a heated mudroom and cozy nooks that add warmth and personality. Outdoor enthusiasts will love the nearby public access to Hunter Cove—perfect for kayaking, fishing, or simply enjoying the water. After a day of adventure, head just 3 miles into Oquossoc for a bite to eat. And for winter fun, Saddleback Mountain is only 14 miles away. Don't miss this inviting retreat—call today to schedule your private showing!
Home Details
Home Type
- Single Family
Est. Annual Taxes
- $2,532
Year Built
- Built in 1906
Lot Details
- 0.51 Acre Lot
Home Design
- Farmhouse Style Home
- Metal Roof
Interior Spaces
- 1,524 Sq Ft Home
- Mud Room
- Wood Flooring
- Views of Woods
- Interior Basement Entry
Bedrooms and Bathrooms
- 3 Bedrooms
- Primary bedroom located on second floor
- 2 Full Bathrooms
Outdoor Features
- Shed
- Outbuilding
Utilities
- No Cooling
- Baseboard Heating
- Hot Water Heating System
- Private Water Source
- Well
- Private Sewer
Listing and Financial Details
- Tax Lot 63
- Assessor Parcel Number RANG-000006-000000-000063
Community Details
Overview
- No Home Owners Association
Recreation
- Ski Resort
Map
Tax History
| Year | Tax Paid | Tax Assessment Tax Assessment Total Assessment is a certain percentage of the fair market value that is determined by local assessors to be the total taxable value of land and additions on the property. | Land | Improvement |
|---|---|---|---|---|
| 2024 | $2,532 | $207,000 | $55,500 | $151,500 |
| 2023 | $2,532 | $207,000 | $55,500 | $151,500 |
| 2022 | $2,232 | $148,200 | $39,700 | $108,500 |
| 2021 | $2,198 | $148,200 | $39,700 | $108,500 |
| 2020 | $2,051 | $148,200 | $39,700 | $108,500 |
| 2019 | $2,067 | $148,200 | $39,700 | $108,500 |
| 2018 | $2,001 | $148,200 | $39,700 | $108,500 |
| 2017 | $1,878 | $148,200 | $39,700 | $108,500 |
| 2016 | $1,767 | $148,200 | $39,700 | $108,500 |
| 2015 | $1,697 | $148,200 | $39,700 | $108,500 |
| 2014 | $1,712 | $148,200 | $39,700 | $108,500 |
| 2013 | $1,734 | $148,200 | $39,700 | $108,500 |
Property History
| Date | Event | Price | List to Sale | Price per Sq Ft | Prior Sale |
|---|---|---|---|---|---|
| 09/17/2025 09/17/25 | For Sale | $499,000 | 0.0% | $327 / Sq Ft | |
| 09/16/2025 09/16/25 | Off Market | $499,000 | -- | -- | |
| 09/03/2025 09/03/25 | Off Market | $499,000 | -- | -- | |
| 07/29/2025 07/29/25 | Price Changed | $499,000 | -3.9% | $327 / Sq Ft | |
| 06/20/2025 06/20/25 | For Sale | $519,000 | +38.4% | $341 / Sq Ft | |
| 08/26/2022 08/26/22 | Sold | $375,000 | 0.0% | $246 / Sq Ft | View Prior Sale |
| 07/06/2022 07/06/22 | Pending | -- | -- | -- | |
| 06/16/2022 06/16/22 | For Sale | $375,000 | -- | $246 / Sq Ft |
Purchase History
| Date | Type | Sale Price | Title Company |
|---|---|---|---|
| Warranty Deed | $375,000 | None Available | |
| Interfamily Deed Transfer | -- | -- | |
| Interfamily Deed Transfer | -- | -- |
Mortgage History
| Date | Status | Loan Amount | Loan Type |
|---|---|---|---|
| Open | $130,000 | Purchase Money Mortgage | |
| Previous Owner | $70,000 | Commercial |
Source: Maine Listings
MLS Number: 1627517
APN: RANG-000006-000000-000063
- 30 Spotted Fawn Ln
- 642 Mingo Loop Rd
- 658 Mingo Loop Rd
- 62 Hernborg Rd
- Lot 7 Sanctuary Dr
- 378 Mingo Loop Rd
- 65 Judkins Rd
- 41 Stone Hedge Ln
- 60 Targett Rd
- 4 Gilbert Cir
- 640 Bald Mountain Rd
- 641 Bald Mountain Rd
- 747 S South Shore Dr Unit 25
- 163 Bemis Rd
- 58 Winter Rd
- 166 Bemis Rd
- 62 Loon Lake Rd
- 44 Loon Lake Rd
- Lot 117 Big Snow Way
- M12/41-123 Taylor Farm Rd
Ask me questions while you tour the home.








