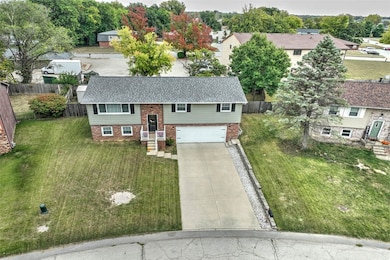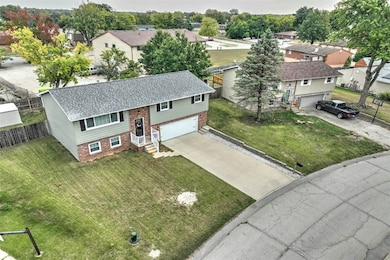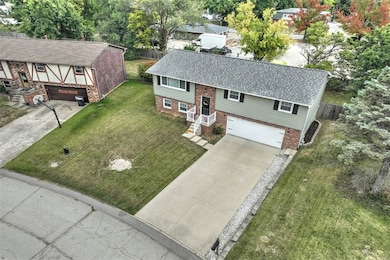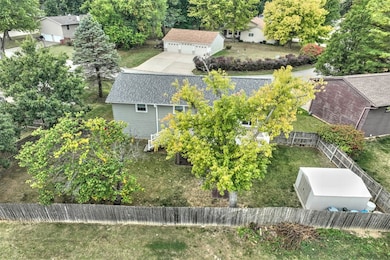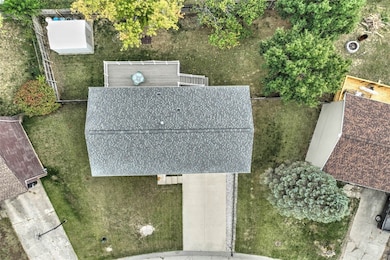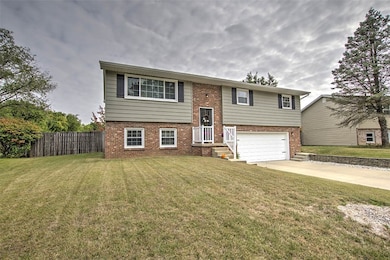574 N Antler Dr Mount Zion, IL 62549
Estimated payment $1,408/month
Highlights
- Deck
- Fenced Yard
- En-Suite Primary Bedroom
- Mt. Zion High School Rated 9+
- 2 Car Attached Garage
- Central Air
About This Home
This move-in ready home is tucked into a quiet neighborhood minutes from all Mt. Zion has to offer. The remodeled kitchen features soft-close cabinets, granite countertops, and newer SS appliances. (kitchen island included with matching granite countertops- not shown in photos). Flooring is waterproof laminate floors (2018) and all new carpet (2025). The master bedroom accommodates a King size bed and has it’s own on-suite bathroom. The lower level has a den/office that could be utilized as a 4th bedroom with egress windows (no closets). You’ll love having an entirely separate hangout room in the lower level with the 3rd bathroom. Tilt-in replacement windows pour in the natural light with East/West sun exposure. The dining room leads out to the freshly stained deck (2025) that offers an additional 280 sqft of outdoor living area perfect for convenient grilling off the kitchen. The garage is 23 ft deep to fit oversized vehicles comfortably and the additional shed in the fully-fenced backyard adds even more storage. Home has a new Roof (2024) and exterior painted (2024). Fiber Internet is already connected. This home is truly move-in ready! Call your Realtor today!
Home Details
Home Type
- Single Family
Est. Annual Taxes
- $3,367
Year Built
- Built in 1979
Lot Details
- 8,712 Sq Ft Lot
- Fenced Yard
- Property is zoned R-3
Parking
- 2 Car Attached Garage
Home Design
- Brick Exterior Construction
- Asphalt Roof
- Aluminum Siding
Interior Spaces
- 1,633 Sq Ft Home
- 2-Story Property
- Replacement Windows
- Fire and Smoke Detector
Kitchen
- Range
- Microwave
- Dishwasher
- Disposal
Bedrooms and Bathrooms
- 3 Bedrooms
- En-Suite Primary Bedroom
- 3 Full Bathrooms
Outdoor Features
- Deck
Utilities
- Central Air
- Heating System Uses Gas
- Gas Water Heater
Listing and Financial Details
- Assessor Parcel Number 12-17-04-203-053
Map
Home Values in the Area
Average Home Value in this Area
Tax History
| Year | Tax Paid | Tax Assessment Tax Assessment Total Assessment is a certain percentage of the fair market value that is determined by local assessors to be the total taxable value of land and additions on the property. | Land | Improvement |
|---|---|---|---|---|
| 2024 | $3,367 | $49,133 | $8,470 | $40,663 |
| 2023 | $3,242 | $45,697 | $7,878 | $37,819 |
| 2022 | $3,090 | $43,343 | $7,472 | $35,871 |
| 2021 | $2,985 | $40,605 | $7,000 | $33,605 |
| 2020 | $2,884 | $39,819 | $8,195 | $31,624 |
| 2019 | $2,884 | $39,819 | $8,195 | $31,624 |
| 2018 | $2,790 | $38,803 | $7,986 | $30,817 |
| 2017 | $2,748 | $38,057 | $7,832 | $30,225 |
| 2016 | $2,717 | $37,395 | $7,696 | $29,699 |
| 2015 | $2,625 | $37,025 | $7,620 | $29,405 |
| 2014 | $2,531 | $37,025 | $7,620 | $29,405 |
| 2013 | $2,560 | $37,025 | $7,620 | $29,405 |
Property History
| Date | Event | Price | List to Sale | Price per Sq Ft | Prior Sale |
|---|---|---|---|---|---|
| 12/01/2025 12/01/25 | For Sale | $215,000 | 0.0% | $132 / Sq Ft | |
| 10/21/2025 10/21/25 | Off Market | $215,000 | -- | -- | |
| 10/16/2025 10/16/25 | For Sale | $215,000 | +83.4% | $132 / Sq Ft | |
| 12/27/2017 12/27/17 | Sold | $117,250 | -3.1% | $71 / Sq Ft | View Prior Sale |
| 11/08/2017 11/08/17 | Pending | -- | -- | -- | |
| 10/18/2017 10/18/17 | For Sale | $121,000 | -- | $73 / Sq Ft |
Purchase History
| Date | Type | Sale Price | Title Company |
|---|---|---|---|
| Deed | $117,500 | -- | |
| Interfamily Deed Transfer | -- | None Available | |
| Deed | $77,900 | -- |
Mortgage History
| Date | Status | Loan Amount | Loan Type |
|---|---|---|---|
| Open | $106,844 | VA |
Source: Central Illinois Board of REALTORS®
MLS Number: 6255292
APN: 12-17-04-203-053
- 1625 Ridgewood Ct
- 1700 Brentwood Dr
- 770 N Whitetail Cir
- 860 W Wildwood Dr
- 1374 Mt Zion Pkwy
- 1440 N Alexander Dr
- Lot 20 Jeffrey Ln
- 9 Blakeridge Place
- 695 Country Ct
- 1030 Country Manor
- 125 W Walnut St
- 50 Sundance Dr
- 6155 Camp Warren Rd
- 2125 Buckhead Ave
- 1820 Buckhead Ln
- 2130 Buckhead Ave
- 2110 Buckhead Ln
- 265 Carrington Ave
- 645 Pearl Ct
- 524 Elm St
- 1681 S Baltimore Ave
- 1677 S Baltimore Ave
- 1679 S Baltimore Ave
- 1675 S Baltimore Ave
- 2450 S 34th St
- 1707 S Country Club Rd
- 2044 E Lincoln Ave
- 2829 E Wood St
- 1971 E Cantrell St
- 1246 E Riverside Ave
- 1286 E Vanderhoof St
- 2150 S Imboden Place
- 1524 E Whitmer St
- 185 W Imboden Dr Unit Studio
- 185 W Imboden Dr Unit 1-BR
- 2135 E Prairie Ave
- 1613 E Johns Ave
- 1344 Sedgwick St
- 4130 E Grand Ave
- 105 N Illinois St

