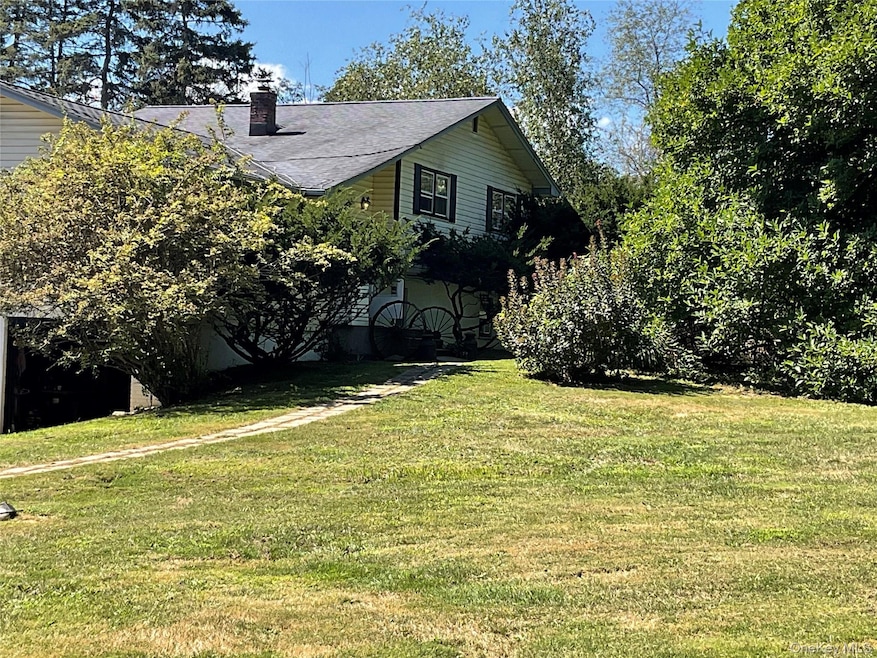
574 Old Mountain Rd Otisville, NY 10963
Mount Hope NeighborhoodEstimated payment $3,644/month
Highlights
- In Ground Pool
- Wood Flooring
- Eat-In Kitchen
- 8.9 Acre Lot
- 1 Fireplace
- Baseboard Heating
About This Home
Private Secluded Retreat with Orchard & Beautiful Grounds
Nestled on a serene and private property, this charming split-level home offers both tranquility and convenience. Surrounded by fruit trees and mature magnolia trees, you’ll enjoy a picturesque setting while still being just minutes from shopping, hospitals, and only 4 miles from the train station—with New York City just 82 miles away.
Home Features:
- Spacious kitchen and dining room with a walkout porch—perfect for entertaining or relaxing
- Fenced-in backyard offering privacy and security
- Three bedrooms on the upper level
- One-bedroom suite with full bath on the second floor—ideal for guests or multi-generational living
- Washer and dryer conveniently located in the garage
This property combines the beauty of country living with the accessibility of nearby amenities. Whether you’re drawn to the orchard, the privacy, or the versatile living space, this home offers a truly unique opportunity.
Listing Agent
Curasi Realty, Inc. Brokerage Phone: 845-457-9174 License #40RO0938100 Listed on: 08/29/2025

Home Details
Home Type
- Single Family
Est. Annual Taxes
- $9,200
Year Built
- Built in 1964
Lot Details
- 8.9 Acre Lot
Parking
- 2 Car Garage
Home Design
- Split Level Home
- Frame Construction
Interior Spaces
- 1,832 Sq Ft Home
- 1 Fireplace
- Wood Flooring
- Washer
- Finished Basement
Kitchen
- Eat-In Kitchen
- Dishwasher
Bedrooms and Bathrooms
- 4 Bedrooms
- 2 Full Bathrooms
Pool
- In Ground Pool
- Outdoor Pool
Schools
- Otisville Elementary School
- Minisink Valley Middle School
- Minisink Valley High School
Utilities
- Cooling System Mounted To A Wall/Window
- Baseboard Heating
- Well
- Septic Tank
Listing and Financial Details
- Assessor Parcel Number 334489-002-000-0001-003.000-0000
Map
Home Values in the Area
Average Home Value in this Area
Tax History
| Year | Tax Paid | Tax Assessment Tax Assessment Total Assessment is a certain percentage of the fair market value that is determined by local assessors to be the total taxable value of land and additions on the property. | Land | Improvement |
|---|---|---|---|---|
| 2024 | $8,993 | $156,000 | $44,800 | $111,200 |
| 2023 | $8,993 | $156,000 | $44,800 | $111,200 |
| 2022 | $9,097 | $156,000 | $44,800 | $111,200 |
| 2021 | $8,744 | $156,000 | $44,800 | $111,200 |
| 2020 | $8,274 | $145,600 | $44,800 | $100,800 |
| 2019 | $7,793 | $145,600 | $44,800 | $100,800 |
| 2018 | $7,793 | $145,600 | $44,800 | $100,800 |
| 2017 | $7,634 | $145,600 | $44,800 | $100,800 |
| 2016 | $6,008 | $145,600 | $44,800 | $100,800 |
| 2015 | -- | $145,600 | $44,800 | $100,800 |
| 2014 | -- | $145,600 | $44,800 | $100,800 |
Property History
| Date | Event | Price | Change | Sq Ft Price |
|---|---|---|---|---|
| 08/29/2025 08/29/25 | Price Changed | $529,000 | -3.6% | $289 / Sq Ft |
| 08/29/2025 08/29/25 | For Sale | $549,000 | +56.9% | $300 / Sq Ft |
| 04/12/2022 04/12/22 | Sold | $350,000 | 0.0% | $191 / Sq Ft |
| 02/21/2022 02/21/22 | Pending | -- | -- | -- |
| 02/07/2022 02/07/22 | Off Market | $350,000 | -- | -- |
| 01/18/2022 01/18/22 | For Sale | $350,000 | -- | $191 / Sq Ft |
Purchase History
| Date | Type | Sale Price | Title Company |
|---|---|---|---|
| Executors Deed | $350,000 | None Available |
Mortgage History
| Date | Status | Loan Amount | Loan Type |
|---|---|---|---|
| Previous Owner | $166,575 | No Value Available |
Similar Homes in Otisville, NY
Source: OneKey® MLS
MLS Number: 903728
APN: 334489-002-000-0001-003.000-0000
- 24 Forest Hills Ln
- 28 Forest Hills Ln
- 23 Forest Hills Ln
- 4 Bijou Ln
- 55 Woodcrest Dr
- 0 Old Mountain Rd Unit KEY859845
- 3 Birch St
- 0 Rose Ln Unit KEYH6286521
- 853 Winterton Rd
- 278 Old Mountain Rd
- 266 Old Mountain Rd
- 612 Shoddy Hollow Rd
- 260 Old Mountain Rd
- 77 Upper Rd
- 242 Old Mountain Rd
- 360 New Vernon Rd
- 226 Old Mountain Rd
- 676 Winterton Rd
- 669 Mountain Rd
- 80 Pine Grove Rd
- 818 Winterton Rd
- 180 Shoddy Hollow Rd
- 1 Royal Acres Dr
- 9 Kelly Hill Rd Unit 3
- 2067 State Route 211
- 1 Maple Ln Unit B
- 7 Giada Ln Unit 8
- 7 Giada Ln Unit 6
- 7 Giada Ln Unit 5
- 7 Giada Ln Unit 4
- 7 Giada Ln Unit 3
- 7 Giada Ln Unit 2
- 7 Giada Ln Unit 1
- 309 Winterton Rd
- 4 Market St Unit 301
- 17 Hide Away Ln
- 985 Route 17m
- 109 Main St Unit UPPER
- 88 Main St Unit 86
- 12 Old Turnpike Rd






