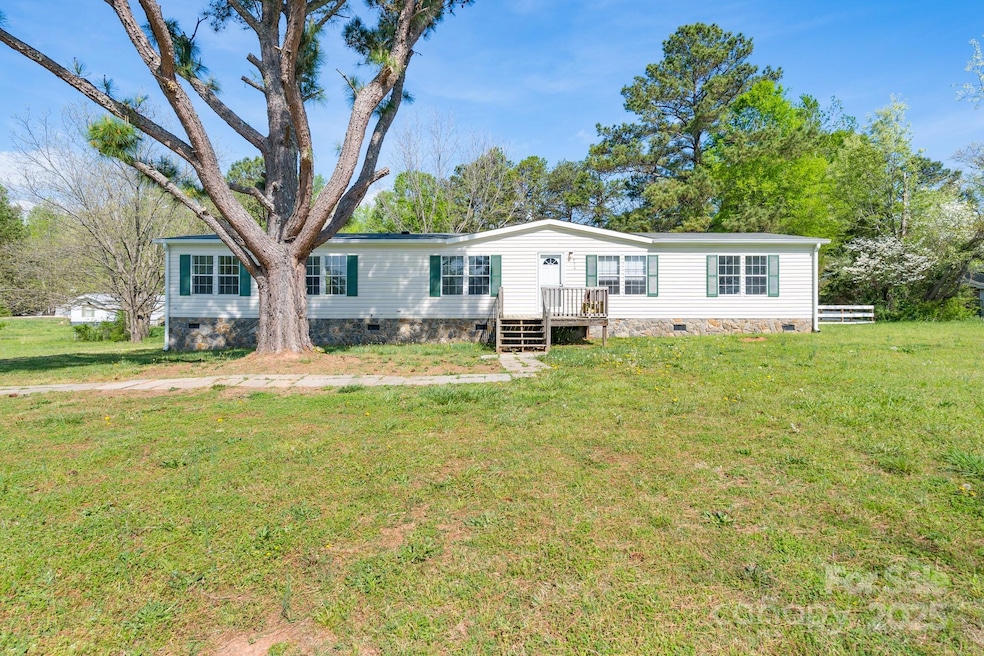
Estimated payment $1,810/month
About This Home
Back on Market!!Buyer could not get the financing. Well located and Move In Read and loaded with space!! Must see this Immaculately updated interior with New Kitchen cabinets and granite! countertops! Nestled on a serene 1-acre lot, this stunning 5-bedroom, 3-bathroom, one-level home offers the perfect balance of privacy and convenience. With a thoughtful split floor plan, this home provides ample space and comfort for the whole family. The Spacious kitchen features modern cabinetry and two pantries, which makes it ideal for cooking and entertaining. Freshly painted walls and brand-new flooring flow throughout the home, creating a bright and inviting atmosphere. Step outside to enjoy the newly constructed oversized back deck and fully fenced backyard, perfect for outdoor gatherings or simply relaxing in the peaceful, rural setting. Located just minutes away from local amenities, this home combines country living with easy access to everything you need
Listing Agent
Reeves Realty & Associates Brokerage Email: lynnsmithplexico@gmail.com License #95212 Listed on: 04/07/2025

Property Details
Home Type
- Manufactured Home
Est. Annual Taxes
- $1,203
Year Built
- Built in 2001
Parking
- Driveway
Home Design
- Vinyl Siding
Interior Spaces
- 1,944 Sq Ft Home
- 1-Story Property
- Crawl Space
- Electric Dryer Hookup
Kitchen
- Electric Range
- Microwave
- Dishwasher
Bedrooms and Bathrooms
- 5 Main Level Bedrooms
- 3 Full Bathrooms
Schools
- Hickory Grove-Sharon Elementary School
- York Middle School
- York Comprehensive High School
Utilities
- Central Heating and Cooling System
- Electric Water Heater
- Septic Tank
Listing and Financial Details
- Assessor Parcel Number 2500000085
Map
Home Values in the Area
Average Home Value in this Area
Tax History
| Year | Tax Paid | Tax Assessment Tax Assessment Total Assessment is a certain percentage of the fair market value that is determined by local assessors to be the total taxable value of land and additions on the property. | Land | Improvement |
|---|---|---|---|---|
| 2024 | $1,203 | $7,182 | $1,440 | $5,742 |
| 2023 | $4,125 | $9,735 | $2,160 | $7,575 |
| 2022 | $559 | $3,258 | $1,440 | $1,818 |
| 2021 | -- | $3,258 | $1,440 | $1,818 |
| 2020 | $557 | $3,258 | $0 | $0 |
| 2019 | $559 | $3,140 | $0 | $0 |
| 2018 | $538 | $3,140 | $0 | $0 |
| 2017 | $511 | $3,140 | $0 | $0 |
| 2016 | $504 | $3,140 | $0 | $0 |
| 2014 | $504 | $3,140 | $1,120 | $2,020 |
| 2013 | $504 | $3,360 | $1,120 | $2,240 |
Property History
| Date | Event | Price | Change | Sq Ft Price |
|---|---|---|---|---|
| 05/20/2025 05/20/25 | Price Changed | $309,777 | -2.0% | $159 / Sq Ft |
| 04/07/2025 04/07/25 | For Sale | $316,000 | -- | $163 / Sq Ft |
Purchase History
| Date | Type | Sale Price | Title Company |
|---|---|---|---|
| Deed | -- | None Listed On Document | |
| Deed | -- | None Listed On Document | |
| Deed | $191,000 | None Listed On Document | |
| Deed | $168,900 | None Listed On Document | |
| Deed Of Distribution | -- | None Available |
Mortgage History
| Date | Status | Loan Amount | Loan Type |
|---|---|---|---|
| Open | $49,000 | Construction | |
| Previous Owner | $191,000 | Seller Take Back | |
| Previous Owner | $175,000 | New Conventional |
Similar Homes in York, SC
Source: Canopy MLS (Canopy Realtor® Association)
MLS Number: 4240157
APN: 2500000085
- 257 Amity Dr
- 1639 +1643 Mallard Bay Rd Unit 17 & 18
- 000 Black Hwy Unit 2
- 000 Black Hwy
- 989 Longleaf Rd
- 451 Brannon Meadows Dr
- 446 Brannon Meadows Dr
- 839 Foxglove Ln
- 838 Foxglove Ln
- 103 Fleetwood Rd
- 1621 California Rd
- 1610 Sierra Rd
- 294 Bezelle Ave
- 1780 Sierra Rd
- 509 California Cir
- 1669 California Rd
- 685 Cashion Rd
- 685 Cashion Rd
- 685 Cashion Rd
- 685 Cashion Rd
- 26 N Congress St
- 8 Kimberly Dr
- 165 Canoga Ave
- 2133 Lincoln Rd
- 4641 Hickory Grove Rd
- 205 Valley Ave
- 204 Smith St
- 109 Wright Terrace
- 5075 Meanna Dr
- 659 Winding Branch Rd
- 1130 Streamside Ln
- 1478 Imperial Ct
- 324 Kerrydale Ct Unit 106
- 2496 Ivy Creek Ford
- 5753 Charlotte Hwy
- 1878 Gingercake Cir
- 952 Elderberry Ln
- 1890 Cathedral Mills Ln
- 518 Gillcreek Ct
- 303 Walkers Mill Cir






