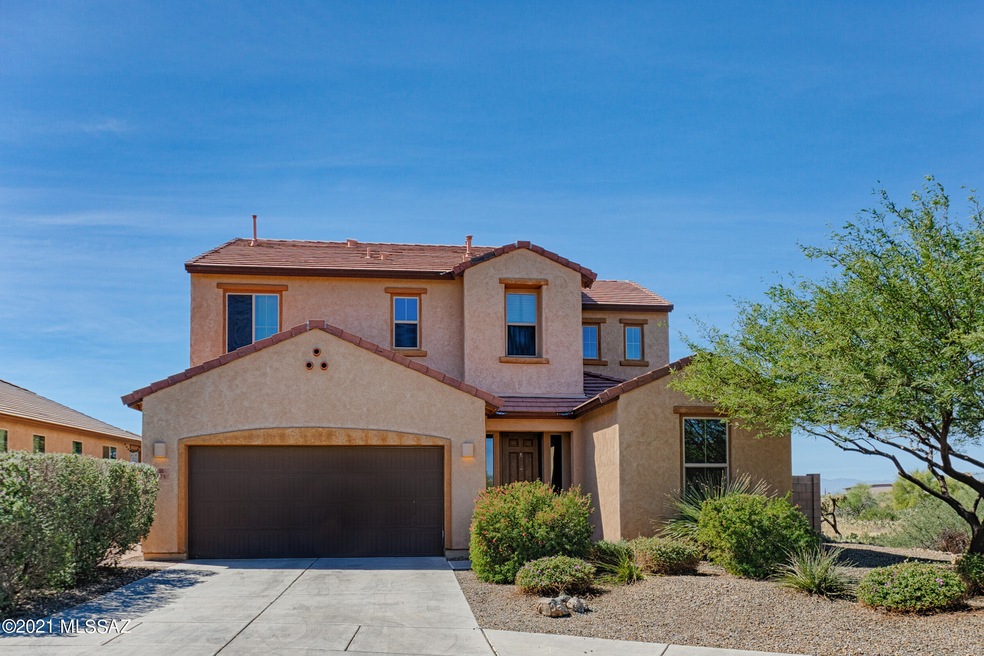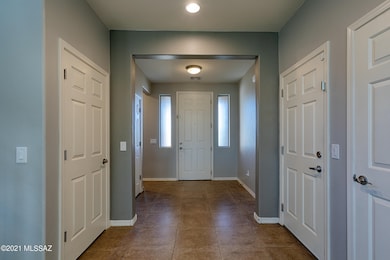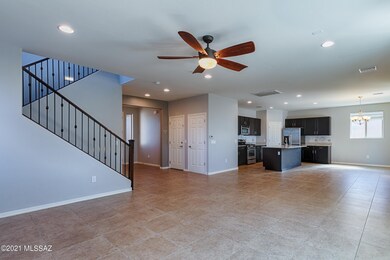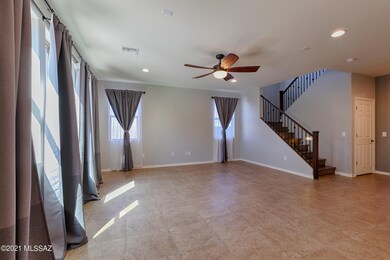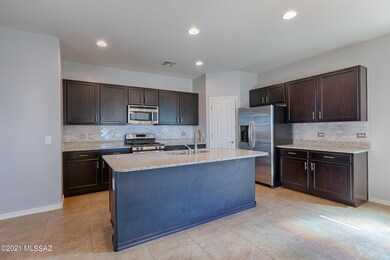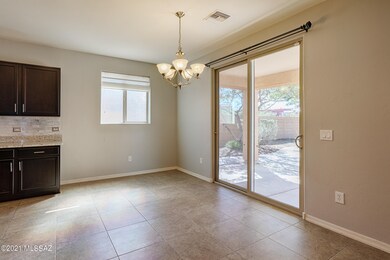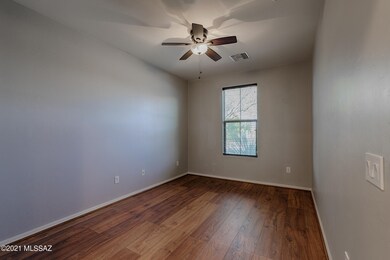
Highlights
- 2 Car Garage
- Mountain View
- Great Room
- Sycamore Elementary School Rated A
- Contemporary Architecture
- Granite Countertops
About This Home
As of December 2021Welcome to your oasis home! Private cul-du-sac lot, no neighbors on 3 sides. Stunning desert, sunset and mountain views! Desert common area at back and side. Open kitchen w/lots of cabinets, granite counters, cook's island, stainless appliances and closet pantry. Main floor powder room and den/flex room. Large Great Room off kitchen. Upper level laundry room. Split floor plan. Three guest bedrooms and additional full bath. Master suite offers private bath w/ dual vanity and walk-in closet. Back yard paradise w/covered patio, open cobblestone extended patio and turf area. Walking distance to elementary and middle schools. Award winning Vail School District.
Last Agent to Sell the Property
John Anderson
Russ Lyon Sotheby's International Realty Listed on: 10/18/2021

Last Buyer's Agent
Kasey Eggenberg
Coldwell Banker Realty

Home Details
Home Type
- Single Family
Est. Annual Taxes
- $3,119
Year Built
- Built in 2012
Lot Details
- 7,405 Sq Ft Lot
- Cul-De-Sac
- Lot includes common area
- East Facing Home
- East or West Exposure
- Wrought Iron Fence
- Artificial Turf
- Paved or Partially Paved Lot
- Drip System Landscaping
- Landscaped with Trees
- Back and Front Yard
- Property is zoned Pima County - SP
HOA Fees
- $40 Monthly HOA Fees
Property Views
- Mountain
- Desert
Home Design
- Contemporary Architecture
- Modern Architecture
- Frame With Stucco
- Tile Roof
Interior Spaces
- 2,400 Sq Ft Home
- 2-Story Property
- Ceiling height of 9 feet or more
- Ceiling Fan
- Entrance Foyer
- Great Room
- Dining Area
- Den
- Fire and Smoke Detector
Kitchen
- Breakfast Bar
- Walk-In Pantry
- Gas Range
- Recirculated Exhaust Fan
- Microwave
- Dishwasher
- Stainless Steel Appliances
- Kitchen Island
- Granite Countertops
- Disposal
Flooring
- Laminate
- Pavers
- Ceramic Tile
Bedrooms and Bathrooms
- 4 Bedrooms
- Split Bedroom Floorplan
- Walk-In Closet
- Dual Vanity Sinks in Primary Bathroom
- Separate Shower in Primary Bathroom
- Soaking Tub
- Bathtub with Shower
- Exhaust Fan In Bathroom
Laundry
- Laundry Room
- Gas Dryer Hookup
Parking
- 2 Car Garage
- Garage Door Opener
- Driveway
Schools
- Sycamore Elementary School
- Corona Foothills Middle School
- Cienega High School
Utilities
- Forced Air Zoned Heating and Cooling System
- Heating System Uses Natural Gas
- Natural Gas Water Heater
- High Speed Internet
- Phone Available
- Cable TV Available
Additional Features
- Smart Technology
- Covered Patio or Porch
Community Details
- Association fees include common area maintenance
- Oasis Santa Rita HOA
- Oasis Santa Rita Subdivision
- The community has rules related to deed restrictions
Ownership History
Purchase Details
Home Financials for this Owner
Home Financials are based on the most recent Mortgage that was taken out on this home.Purchase Details
Purchase Details
Purchase Details
Home Financials for this Owner
Home Financials are based on the most recent Mortgage that was taken out on this home.Purchase Details
Home Financials for this Owner
Home Financials are based on the most recent Mortgage that was taken out on this home.Purchase Details
Purchase Details
Similar Homes in Vail, AZ
Home Values in the Area
Average Home Value in this Area
Purchase History
| Date | Type | Sale Price | Title Company |
|---|---|---|---|
| Interfamily Deed Transfer | -- | Equity Title Agency Inc | |
| Warranty Deed | $390,000 | Equity Title Agency | |
| Warranty Deed | $390,000 | Equity Title Agency | |
| Special Warranty Deed | -- | None Listed On Document | |
| Warranty Deed | $245,000 | Long Title Agency Inc | |
| Special Warranty Deed | $194,000 | Tfnti | |
| Special Warranty Deed | $194,000 | Tfnti | |
| Cash Sale Deed | $2,242,000 | Tfnti | |
| Cash Sale Deed | $2,066,000 | Tfnti |
Mortgage History
| Date | Status | Loan Amount | Loan Type |
|---|---|---|---|
| Previous Owner | $196,000 | New Conventional | |
| Previous Owner | $198,171 | VA |
Property History
| Date | Event | Price | Change | Sq Ft Price |
|---|---|---|---|---|
| 12/01/2021 12/01/21 | Sold | $390,000 | +1.3% | $163 / Sq Ft |
| 11/26/2021 11/26/21 | Pending | -- | -- | -- |
| 10/18/2021 10/18/21 | For Sale | $385,000 | +57.1% | $160 / Sq Ft |
| 02/09/2018 02/09/18 | Sold | $245,000 | 0.0% | $102 / Sq Ft |
| 01/10/2018 01/10/18 | Pending | -- | -- | -- |
| 10/18/2017 10/18/17 | For Sale | $245,000 | +26.3% | $102 / Sq Ft |
| 06/27/2012 06/27/12 | Sold | $194,000 | 0.0% | $81 / Sq Ft |
| 05/28/2012 05/28/12 | Pending | -- | -- | -- |
| 03/19/2012 03/19/12 | For Sale | $194,000 | -- | $81 / Sq Ft |
Tax History Compared to Growth
Tax History
| Year | Tax Paid | Tax Assessment Tax Assessment Total Assessment is a certain percentage of the fair market value that is determined by local assessors to be the total taxable value of land and additions on the property. | Land | Improvement |
|---|---|---|---|---|
| 2025 | $3,682 | $23,774 | -- | -- |
| 2024 | $3,682 | $22,642 | -- | -- |
| 2023 | $3,250 | $21,564 | $0 | $0 |
| 2022 | $3,024 | $20,537 | $0 | $0 |
| 2021 | $3,245 | $19,741 | $0 | $0 |
| 2020 | $3,119 | $19,741 | $0 | $0 |
| 2019 | $3,076 | $19,553 | $0 | $0 |
| 2018 | $2,878 | $17,585 | $0 | $0 |
| 2017 | $2,901 | $17,585 | $0 | $0 |
| 2016 | $2,727 | $16,947 | $0 | $0 |
| 2015 | $2,649 | $16,345 | $0 | $0 |
Agents Affiliated with this Home
-
J
Seller's Agent in 2021
John Anderson
Russ Lyon Sotheby's International Realty
-
K
Buyer's Agent in 2021
Kasey Eggenberg
Coldwell Banker Realty
-
Ann Jones

Buyer Co-Listing Agent in 2021
Ann Jones
Service First Realty LLC
(520) 508-2741
1 in this area
158 Total Sales
-
A
Seller's Agent in 2018
Alan Murdock
Realty Executives Arizona Territory
-
J
Buyer's Agent in 2018
Jennifer Root
Long Realty
-
V
Buyer Co-Listing Agent in 2018
Victor Rodarte
Long Realty
Map
Source: MLS of Southern Arizona
MLS Number: 22126889
APN: 305-28-4440
- 243 E Refuge Loop
- 178 E Sycamore View Rd
- 514 S Douglas Wash Rd
- 267 E Refuge Loop
- 102 E Forrest Feezor St
- 217 E Creosote Draw Rd
- 717 S Desert Haven Rd
- 290 E Forrest Feezor St
- 245 S Atlanta Dr
- 16381 S Observatory Place
- 249 S Atlanta Dr
- 16981 S Emerald Vista Dr
- 219 S Atlanta Dr
- 220 S Richmond Dr
- 769 S Painted River Way
- 200 S Richmond Dr
- 802 S Echo Vista Dr
- 102 S Montgomery Ave
- 107 S Montgomery Ave
- 17054 S Emerald Vista Dr
