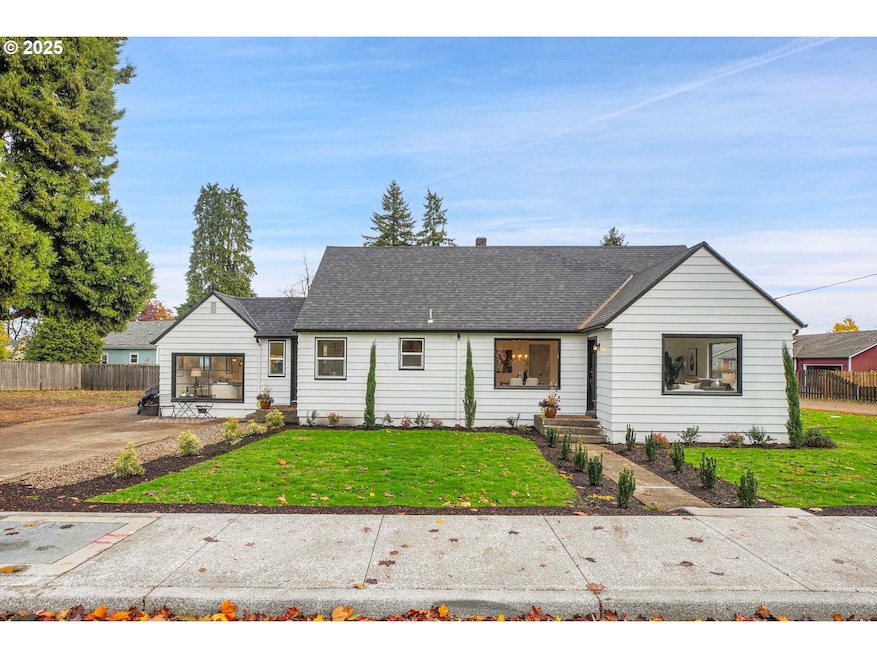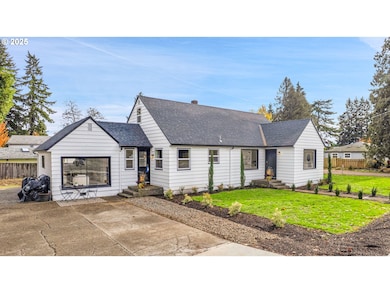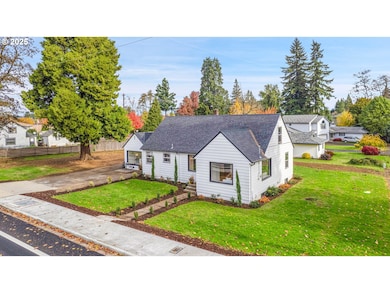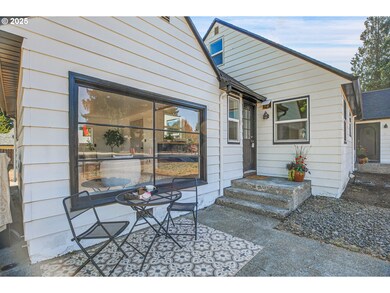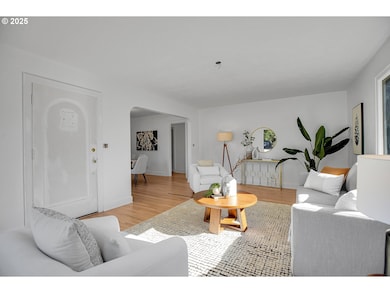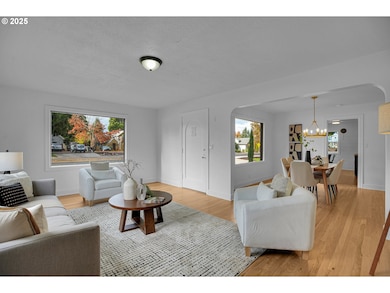Estimated payment $3,445/month
Highlights
- RV Access or Parking
- Cape Cod Architecture
- Wood Flooring
- 0.38 Acre Lot
- Territorial View
- Main Floor Primary Bedroom
About This Home
New, updated photos reflect front yard landscaping, appliances installed, pulls on all cabinetry, light fixtures and new carpet in the family room. This home is better than new! Classic Cape Cod in Canby. Renovations are now complete. Large .38 acre lot just blocks from Canby's city center. Walking distance to schools, shopping, eateries, boutiques and more. This darling home has been thoroughly updated. Re-roof, Fresh paint inside and out, almost all new windows, new carpet; beautiful hardwood floors were just professionally refinished. Kitchen is brand new! New cabinets, new butcher block counter tops, brand new appliances - everything, and the kitchen sink! Bathroom has been redone too! This home is better than new with incredible 1940s timber construction. You just can't buy a new home that's built this well. Upstairs room could serve as 3rd bedroom (nonconforming as it has no closet). Unfinished basement is already framed. Build an incredible wine cellar. Tons of storage for canning...you name it. Easily build out (finish) for amazing space. Basement has an exterior entrance. ADU potential. Oversized lot could also support another dwelling. Work from home? This S. Ivy St location could be great for small business opportunity as well! Buyer to do their own due diligence with City of Canby/Clackamas County. Motivated seller. Bring all offers!
Home Details
Home Type
- Single Family
Est. Annual Taxes
- $3,631
Year Built
- Built in 1948 | Remodeled
Lot Details
- 0.38 Acre Lot
- Lot Dimensions are 162'x103'x137'x100'
- Level Lot
- Private Yard
- Property is zoned R1
Home Design
- Cape Cod Architecture
- Slab Foundation
- Shingle Roof
- Composition Roof
- Wood Siding
- Lap Siding
- Concrete Perimeter Foundation
Interior Spaces
- 2,932 Sq Ft Home
- 3-Story Property
- Wainscoting
- Double Pane Windows
- Vinyl Clad Windows
- Entryway
- Family Room
- Living Room
- Dining Room
- Storage Room
- Laundry Room
- Territorial Views
Kitchen
- Free-Standing Range
- Plumbed For Ice Maker
- Dishwasher
Flooring
- Wood
- Concrete
Bedrooms and Bathrooms
- 3 Bedrooms
- Primary Bedroom on Main
- 1 Full Bathroom
Unfinished Basement
- Basement Fills Entire Space Under The House
- Exterior Basement Entry
Parking
- Attached Garage
- Converted Garage
- Driveway
- Off-Street Parking
- RV Access or Parking
Accessible Home Design
- Accessibility Features
Schools
- Lee Elementary School
- Baker Prairie Middle School
- Canby High School
Utilities
- Cooling Available
- Heating System Mounted To A Wall or Window
- Vented Exhaust Fan
- High Speed Internet
Community Details
- No Home Owners Association
Listing and Financial Details
- Assessor Parcel Number 00996827
Map
Home Values in the Area
Average Home Value in this Area
Tax History
| Year | Tax Paid | Tax Assessment Tax Assessment Total Assessment is a certain percentage of the fair market value that is determined by local assessors to be the total taxable value of land and additions on the property. | Land | Improvement |
|---|---|---|---|---|
| 2025 | $3,631 | $204,938 | -- | -- |
| 2024 | $3,529 | $198,969 | -- | -- |
| 2023 | $3,529 | $193,174 | $0 | $0 |
| 2022 | $2,829 | $187,548 | $0 | $0 |
| 2021 | $2,725 | $182,086 | $0 | $0 |
| 2020 | $2,676 | $176,783 | $0 | $0 |
| 2019 | $2,548 | $171,634 | $0 | $0 |
| 2018 | $2,491 | $166,635 | $0 | $0 |
| 2017 | $2,428 | $161,782 | $0 | $0 |
| 2016 | $2,347 | $157,070 | $0 | $0 |
| 2015 | $2,267 | $152,495 | $0 | $0 |
| 2014 | $2,525 | $148,053 | $0 | $0 |
Property History
| Date | Event | Price | List to Sale | Price per Sq Ft |
|---|---|---|---|---|
| 11/21/2025 11/21/25 | Price Changed | $599,000 | -3.2% | $204 / Sq Ft |
| 10/14/2025 10/14/25 | Price Changed | $619,000 | 0.0% | $211 / Sq Ft |
| 10/14/2025 10/14/25 | For Sale | $619,000 | -4.8% | $211 / Sq Ft |
| 10/03/2025 10/03/25 | Off Market | $649,900 | -- | -- |
| 09/28/2025 09/28/25 | For Sale | $649,900 | 0.0% | $222 / Sq Ft |
| 09/18/2025 09/18/25 | Off Market | $649,900 | -- | -- |
| 09/18/2025 09/18/25 | For Sale | $649,900 | -- | $222 / Sq Ft |
Purchase History
| Date | Type | Sale Price | Title Company |
|---|---|---|---|
| Bargain Sale Deed | -- | -- | |
| Warranty Deed | $435,000 | Old Republic Title | |
| Interfamily Deed Transfer | -- | None Available | |
| Interfamily Deed Transfer | -- | None Available |
Mortgage History
| Date | Status | Loan Amount | Loan Type |
|---|---|---|---|
| Previous Owner | $453,000 | Construction |
Source: Regional Multiple Listing Service (RMLS)
MLS Number: 659805160
APN: 00996827
- 248 SE Township Rd
- 481 S Holly St
- 385 SE Township Rd
- 299 SW 3rd Ave
- 387 SE 7th Ave
- 431 SW 3rd Ave
- 331 SE 9th Ave
- 423 SE 7th Ave
- 550 SE 5th Ave
- 582 S Maple St
- 620 SE 2nd Ave
- 620 SE 2nd Ave Unit 44
- 620 SE 2nd Ave Unit 11
- 325 SW 12th Ave
- 835 SE 1st Ave Unit 64
- 835 SE 1st Ave Unit 14
- 835 SE 1st Ave Unit 12
- 835 SE 1st Ave Unit 17
- 1111 SE 3rd Ave Unit 74
- 1491 S Fir St Unit 18
- 111 NW 2nd Ave
- 621 N Douglas St
- 800 N Pine St
- 1628 NE 10th Place
- 1203 NE Territorial Rd
- 1200 NE Territorial Rd
- 2040 N Redwood St
- 29697 SW Rose Ln
- 29252 SW Tami Loop
- 6600 SW Wilsonville Rd
- 29700 SW Courtside Dr Unit 43
- 30050 SW Town Center Loop W
- 7875 SW Vlahos Dr
- 30480 SW Boones Ferry Rd
- 8750 SW Ash Meadows Rd
- 29796 SW Montebello Dr
- 8890 SW Ash Meadows Cir
- 10305 SW Wilsonville Rd
- 9749 SW Barber St
- 30125 SW Brown Rd
