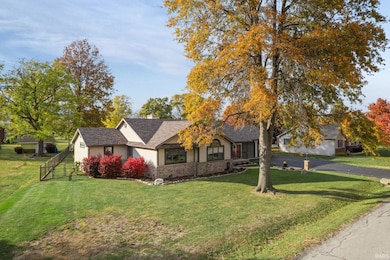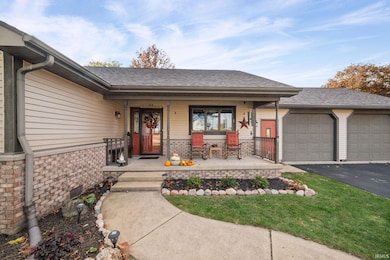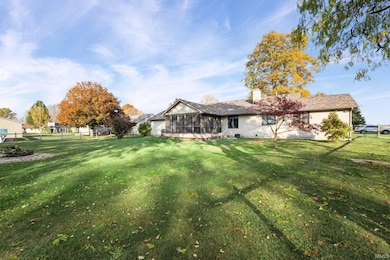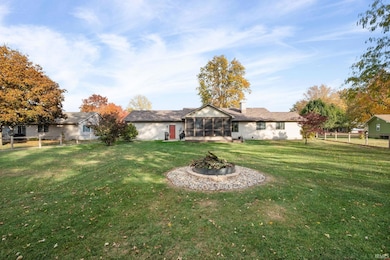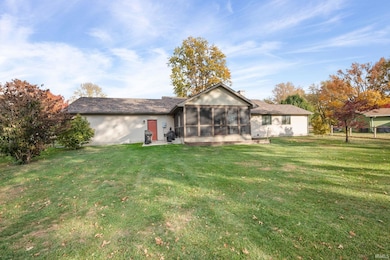574 S Meadow Lane East Dr Frankfort, IN 46041
Estimated payment $1,899/month
Highlights
- Open Floorplan
- Backs to Open Ground
- Screened Porch
- Ranch Style House
- Stone Countertops
- Community Fire Pit
About This Home
Welcome to your dream home! This exquisite custom-built ranch is a true gem, offering an ideal blend of modern amenities and cozy charm. With 3 spacious bedrooms, and 2 bathrooms, this residence is move-in ready. The home boasts a seamless open floor plan, perfect for entertaining and family gatherings. Relax in the inviting living room, complete with a wood-burning fireplace that creates a warm and inviting atmosphere, perfect for chilly evenings. The kitchen features stunning quartz countertops, ample storage, and modern appliances that make meal prep a joy. Step outside to your expansive 16x18 screened-in porch, ideal for enjoying morning coffee or hosting summer barbecues. Luxury vinyl plank flooring installed throughout in 2019, new roof in 2022, new screens in porch in 2023, water softener, tankless water heater and storage shed are one year old. The interior rooms have had a recent paint refresh. This home has been meticulously maintained and provides a rural setting that is close to the amenities of the city.
Home Details
Home Type
- Single Family
Est. Annual Taxes
- $2,273
Year Built
- Built in 1995
Lot Details
- 0.41 Acre Lot
- Lot Dimensions are 119x161
- Backs to Open Ground
- Rural Setting
- Chain Link Fence
- Landscaped
- Level Lot
Parking
- 2 Car Attached Garage
- Garage Door Opener
- Driveway
- Off-Street Parking
Home Design
- Ranch Style House
- Brick Exterior Construction
- Shingle Roof
- Asphalt Roof
- Vinyl Construction Material
Interior Spaces
- Open Floorplan
- Woodwork
- Ceiling Fan
- Wood Burning Fireplace
- Living Room with Fireplace
- Screened Porch
- Vinyl Flooring
- Crawl Space
- Storm Doors
Kitchen
- Gas Oven or Range
- Kitchen Island
- Stone Countertops
- Utility Sink
Bedrooms and Bathrooms
- 3 Bedrooms
- En-Suite Primary Bedroom
- Walk-In Closet
- 2 Full Bathrooms
- Double Vanity
- Bathtub with Shower
- Separate Shower
Laundry
- Laundry on main level
- Washer and Gas Dryer Hookup
Attic
- Storage In Attic
- Pull Down Stairs to Attic
Schools
- Blue Ridge / Green Meadows Elementary School
- Frankfort Middle School
- Frankfort High School
Utilities
- Forced Air Heating and Cooling System
- Heating System Uses Gas
- Private Water Source
- Private Company Owned Well
- Private Sewer
Community Details
- Community Fire Pit
Listing and Financial Details
- Assessor Parcel Number 12-10-12-404-008.000-001
- Seller Concessions Not Offered
Map
Home Values in the Area
Average Home Value in this Area
Tax History
| Year | Tax Paid | Tax Assessment Tax Assessment Total Assessment is a certain percentage of the fair market value that is determined by local assessors to be the total taxable value of land and additions on the property. | Land | Improvement |
|---|---|---|---|---|
| 2024 | $2,273 | $203,700 | $23,000 | $180,700 |
| 2023 | $2,333 | $203,700 | $23,000 | $180,700 |
| 2022 | $1,469 | $162,300 | $23,000 | $139,300 |
| 2021 | $1,378 | $149,900 | $23,000 | $126,900 |
| 2020 | $1,447 | $153,400 | $23,000 | $130,400 |
| 2019 | $1,423 | $153,400 | $23,000 | $130,400 |
| 2018 | $1,422 | $153,500 | $23,000 | $130,500 |
| 2017 | $1,414 | $152,600 | $23,000 | $129,600 |
| 2016 | $1,278 | $117,900 | $23,000 | $94,900 |
| 2014 | $597 | $111,600 | $16,400 | $95,200 |
Property History
| Date | Event | Price | List to Sale | Price per Sq Ft |
|---|---|---|---|---|
| 11/09/2025 11/09/25 | For Sale | $325,000 | -- | $175 / Sq Ft |
Purchase History
| Date | Type | Sale Price | Title Company |
|---|---|---|---|
| Warranty Deed | -- | None Listed On Document | |
| Warranty Deed | -- | None Listed On Document | |
| Warranty Deed | -- | None Available |
Mortgage History
| Date | Status | Loan Amount | Loan Type |
|---|---|---|---|
| Previous Owner | $155,325 | New Conventional |
Source: Indiana Regional MLS
MLS Number: 202545494
APN: 12-10-12-404-008.000-001
- 759 Sunrise Dr Unit 111
- 837 Sunrise Dr Unit 119
- 832 Sunrise Dr Unit 118
- 829 Sunrise Dr Unit 117
- 806 Sunrise Dr Unit 112
- 813 Sunrise Dr Unit 113
- 845 Sunrise Dr Unit 121
- 821 Sunrise Dr Unit 115
- 851 Sunrise Dr Unit 123
- 848 Sunrise Dr Unit 122
- 842 Sunrise Dr Unit 120
- 818 Sunrise Dr Unit 114
- 2259 Wilshire Dr
- 359 Center Dr
- 654 N Crescent Dr
- 2775 E State Road 28
- 1758 E Clinton St
- 1814 Southridge Dr
- 1816 Southridge Dr
- 1510 E Walnut St
- 495 Hot Dog St
- 700 Saint Marys Ave
- 112 Autumn Ct
- 55 N Jackson
- 559 W Washington St Unit 4
- 559 W Washington St Unit 5
- 1057 Delphi Ave
- 1502 W 525 N
- 113 E Main St Unit B
- 2640 Stonebridge Dr
- 910 Red Hills Ct
- 830 Mcarthur Dr
- 2009 W 250 N
- 2375 Shaker Ln
- 2000 Austin Dr
- 1935 Lafayette Ave
- 1711 Lafayette Ave Unit 9
- 829 Claiborne Ln
- 906 N West St Unit 2
- 509 N Meridian St Unit 5

