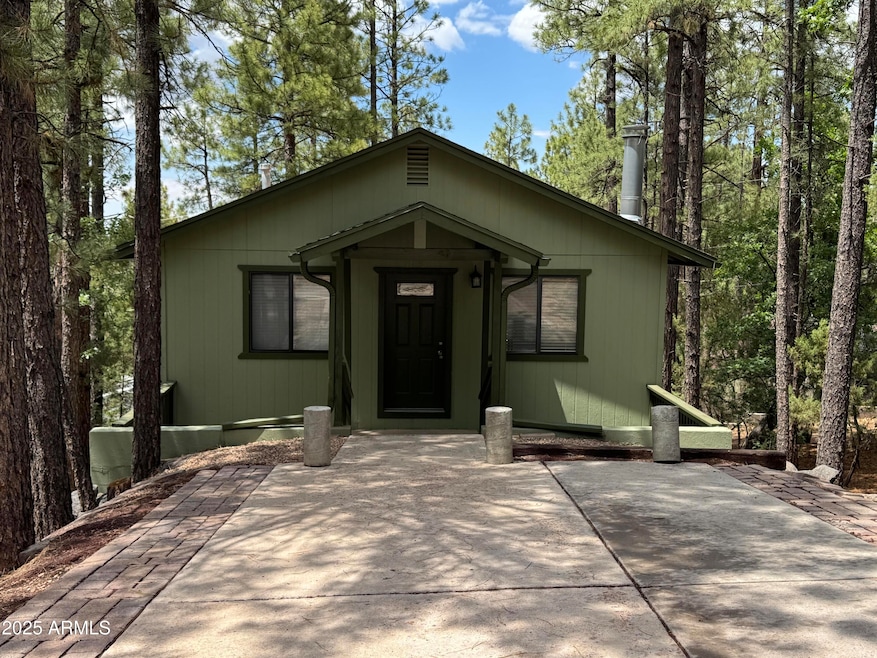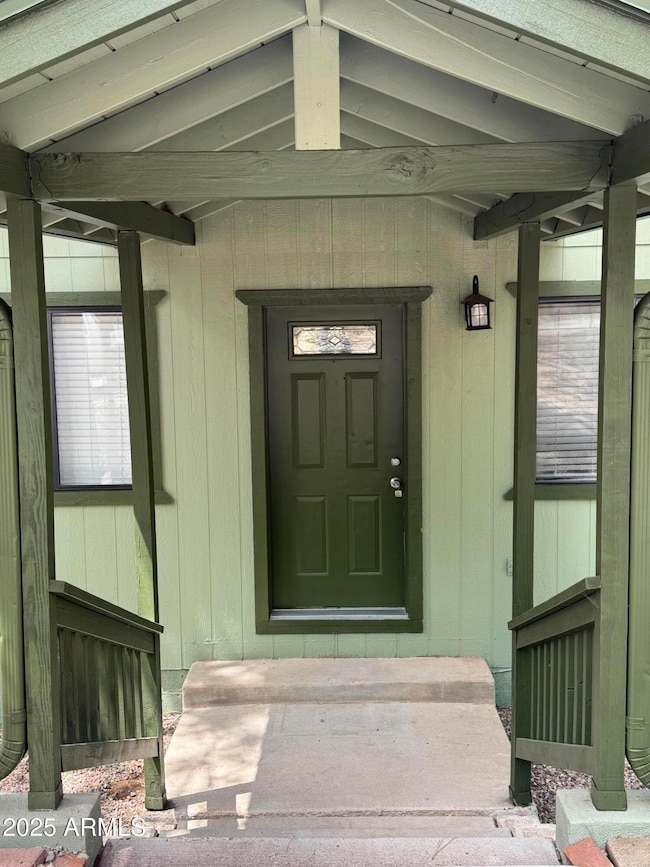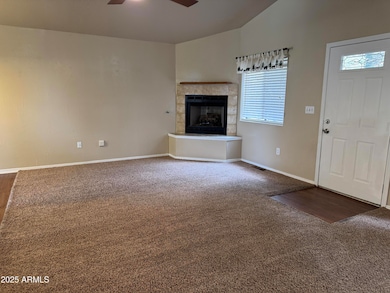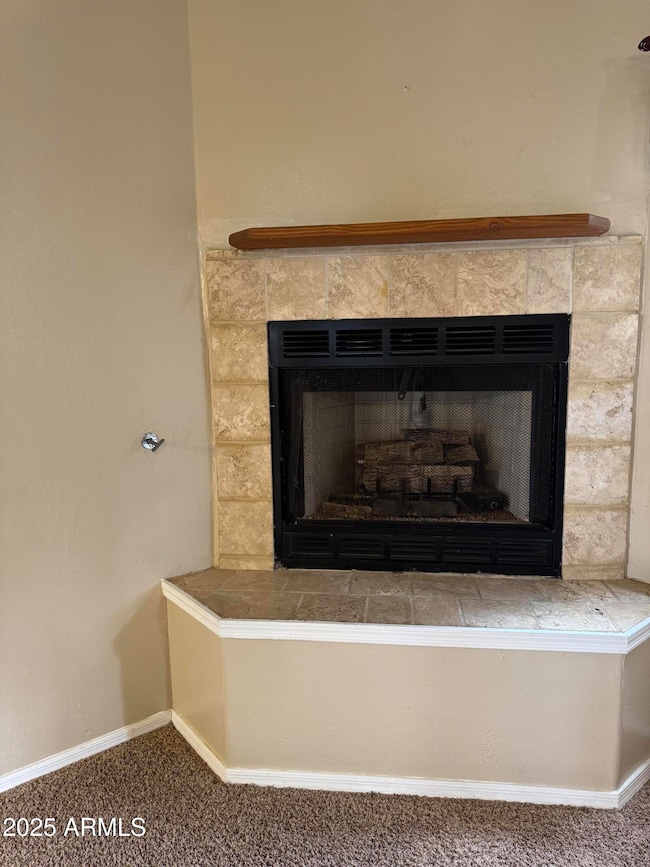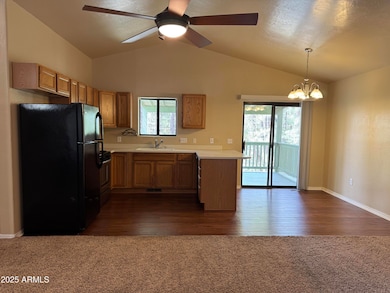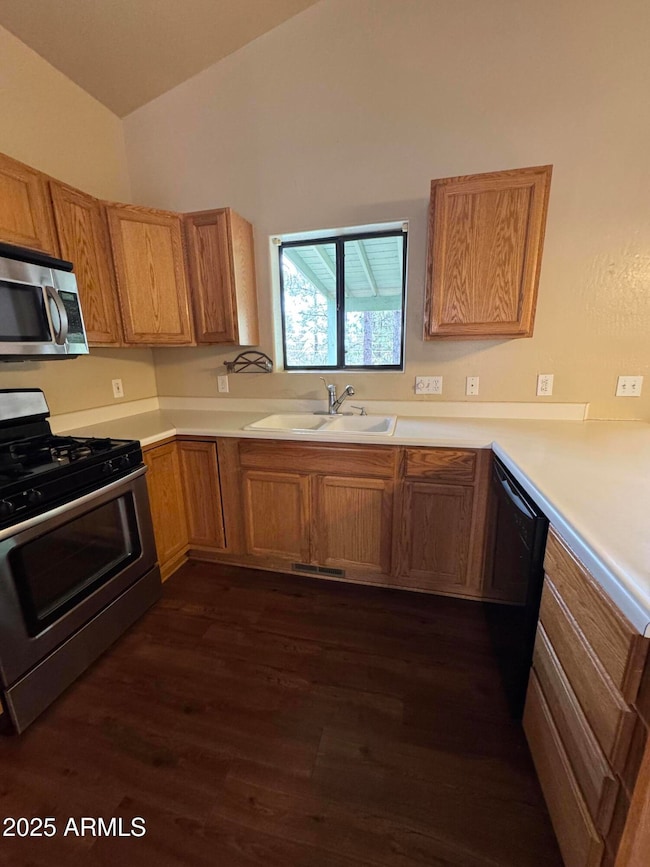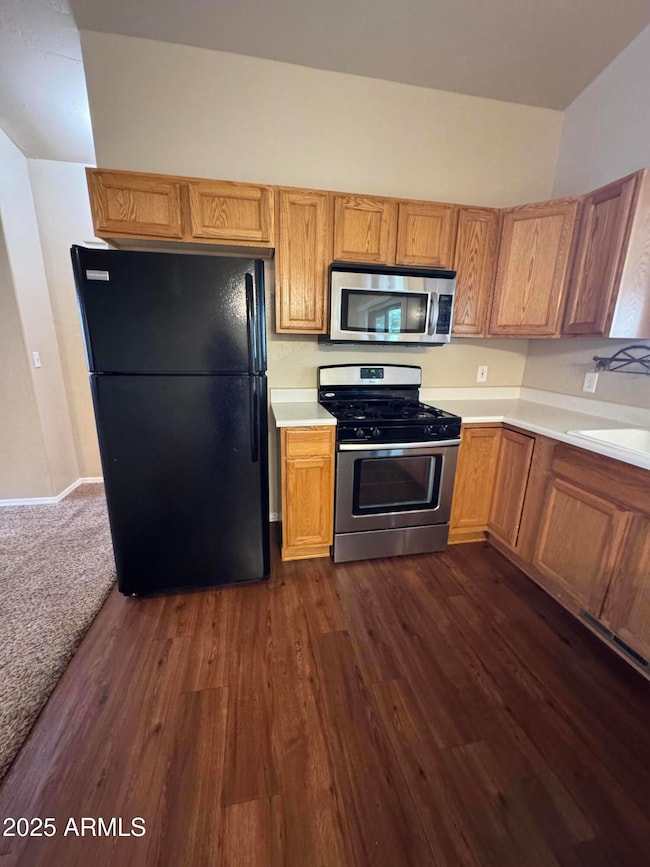
574 S Walnut Creek Loop Unit P Pinetop, AZ 85935
Estimated payment $2,065/month
Highlights
- Hot Property
- Main Floor Primary Bedroom
- Balcony
- Vaulted Ceiling
- No HOA
- Eat-In Kitchen
About This Home
Charming Cabin in the Pines - Near Woodland Lake!
This cozy 2-bedroom, 1.5-bath home offers the perfect blend of comfort and nature, ideal for year-round living or a summer getaway from the heat. The main level features a vaulted great room with gas fireplace, ceiling fan, and an open-concept kitchen with dining area. Kitchen includes a gas stove, oven, microwave, dishwasher, and refrigerator. Enjoy the treetop views from the spacious deck—perfect for morning coffee or evening relaxation. The walk-out lower level includes two bedrooms with large closets, a full bath, and an interior laundry room with washer and dryer. Additional features include a paved driveway, blinds throughout, and a serene wooded setting just minutes from restaurants, movie theaters, and Woodland Lake Park. Only 30 minutes to Sunrise Ski Resort. Owner/Agent
Home Details
Home Type
- Single Family
Est. Annual Taxes
- $1,585
Year Built
- Built in 1998
Parking
- 2 Open Parking Spaces
Home Design
- Wood Frame Construction
- Composition Roof
- Vertical Siding
- Block Exterior
Interior Spaces
- 1,152 Sq Ft Home
- 2-Story Property
- Vaulted Ceiling
- Ceiling Fan
- Gas Fireplace
- Double Pane Windows
- Family Room with Fireplace
- Finished Basement
- Walk-Out Basement
- Laundry Room
Kitchen
- Eat-In Kitchen
- Built-In Microwave
- Laminate Countertops
Flooring
- Carpet
- Vinyl
Bedrooms and Bathrooms
- 2 Bedrooms
- Primary Bedroom on Main
- Primary Bathroom is a Full Bathroom
- 1.5 Bathrooms
Schools
- Blue Ridge Elementary School
- Blue Ridge Jr High Middle School
Utilities
- Cooling Available
- Heating System Uses Natural Gas
- High Speed Internet
- Cable TV Available
Additional Features
- Balcony
- 6,358 Sq Ft Lot
Community Details
- No Home Owners Association
- Association fees include no fees
- Walnut Creek Mobile Home Subdivision
Listing and Financial Details
- Tax Lot 6
- Assessor Parcel Number 311-89-006
Map
Home Values in the Area
Average Home Value in this Area
Tax History
| Year | Tax Paid | Tax Assessment Tax Assessment Total Assessment is a certain percentage of the fair market value that is determined by local assessors to be the total taxable value of land and additions on the property. | Land | Improvement |
|---|---|---|---|---|
| 2026 | $1,585 | -- | -- | -- |
| 2025 | $1,520 | $23,183 | $3,740 | $19,443 |
| 2024 | $1,388 | $24,188 | $3,740 | $20,448 |
| 2023 | $1,520 | $18,759 | $3,280 | $15,479 |
| 2022 | $1,388 | $0 | $0 | $0 |
| 2021 | $1,511 | $0 | $0 | $0 |
| 2020 | $1,471 | $0 | $0 | $0 |
| 2019 | $1,475 | $0 | $0 | $0 |
| 2018 | $1,425 | $0 | $0 | $0 |
| 2017 | $1,366 | $0 | $0 | $0 |
| 2016 | $1,220 | $0 | $0 | $0 |
| 2015 | $1,130 | $8,791 | $2,550 | $6,241 |
Property History
| Date | Event | Price | Change | Sq Ft Price |
|---|---|---|---|---|
| 08/09/2025 08/09/25 | Price Changed | $357,500 | -0.7% | $310 / Sq Ft |
| 07/24/2025 07/24/25 | Price Changed | $359,900 | -1.4% | $312 / Sq Ft |
| 07/20/2025 07/20/25 | Price Changed | $364,900 | -1.1% | $317 / Sq Ft |
| 07/11/2025 07/11/25 | Price Changed | $369,000 | -1.6% | $320 / Sq Ft |
| 07/04/2025 07/04/25 | For Sale | $375,000 | 0.0% | $326 / Sq Ft |
| 03/15/2023 03/15/23 | Rented | $1,500 | 0.0% | -- |
| 02/27/2023 02/27/23 | Under Contract | -- | -- | -- |
| 02/27/2023 02/27/23 | For Rent | $1,500 | 0.0% | -- |
| 02/21/2023 02/21/23 | Off Market | $1,500 | -- | -- |
| 02/14/2023 02/14/23 | For Rent | $1,500 | +25.0% | -- |
| 06/12/2021 06/12/21 | Rented | $1,200 | 0.0% | -- |
| 06/09/2021 06/09/21 | Under Contract | -- | -- | -- |
| 06/09/2021 06/09/21 | For Rent | $1,200 | 0.0% | -- |
| 06/03/2021 06/03/21 | Off Market | $1,200 | -- | -- |
| 05/30/2021 05/30/21 | For Rent | $1,200 | +14.3% | -- |
| 07/10/2020 07/10/20 | Rented | $1,050 | +5.0% | -- |
| 07/03/2020 07/03/20 | Under Contract | -- | -- | -- |
| 06/21/2020 06/21/20 | Off Market | $1,000 | -- | -- |
| 06/17/2020 06/17/20 | For Rent | $1,000 | +5.3% | -- |
| 10/20/2016 10/20/16 | Rented | $950 | 0.0% | -- |
| 10/16/2016 10/16/16 | Under Contract | -- | -- | -- |
| 09/05/2016 09/05/16 | For Rent | $950 | +11.8% | -- |
| 07/27/2013 07/27/13 | Rented | $850 | 0.0% | -- |
| 07/27/2013 07/27/13 | Under Contract | -- | -- | -- |
| 07/09/2013 07/09/13 | For Rent | $850 | -- | -- |
Similar Homes in the area
Source: Arizona Regional Multiple Listing Service (ARMLS)
MLS Number: 6888740
APN: 311-89-006
- 596 S Walnut Creek Loop Unit P
- 1938 S Walnut Creek Loop
- 539 W Cooley Ln
- 718 S Eagle Loop
- 395 W Cooley Ln
- 739 W Woodland Lake Rd
- 931 W Woodland Lake Rd Unit 13
- 816 Pine Spruce Ln
- 2297 S Willow Way
- 2264 Aspen Ln
- 2298 S Aspen Run
- 2230 Aspen Run
- 2382 Willow Way
- 2527 Cedar Pine Ln
- 2362 Aspen Run
- 2426 Aspen Run
- 1403 S Julia Ln
- 2490 S Aspen Run
- 1286 Barbara Ln
- 2501 Pine Wood Ln
- 45 E Woodland Lake Rd
- 1295 S Julia Ln
- 381 E Iris Ln
- 858 E White Mountain Blvd
- 237 E White Mountain Blvd
- 1078 E White Mountain Blvd
- 237 E White Mountain Blvd
- 1249 W Apache Ln
- 1208 W Apache Ln
- 2787 S Wapiti Ln
- 1235 W Navajo Ln
- 1400 W Navajo Ln Unit 18A
- 1275 Flag Hollow Rd
- 2777 Sports Village 23a Loop Unit 23A
- 2673 Sports Village #10 Loop Unit 10
- 2673 Sports Village #10a Loop Unit 10A
- 2820 Sports Village Unit 49 Loop Unit 49
- 5038 Sweeping Vista Dr
- 2061 W Rim Rd
- 3668 Mark Twain Dr
