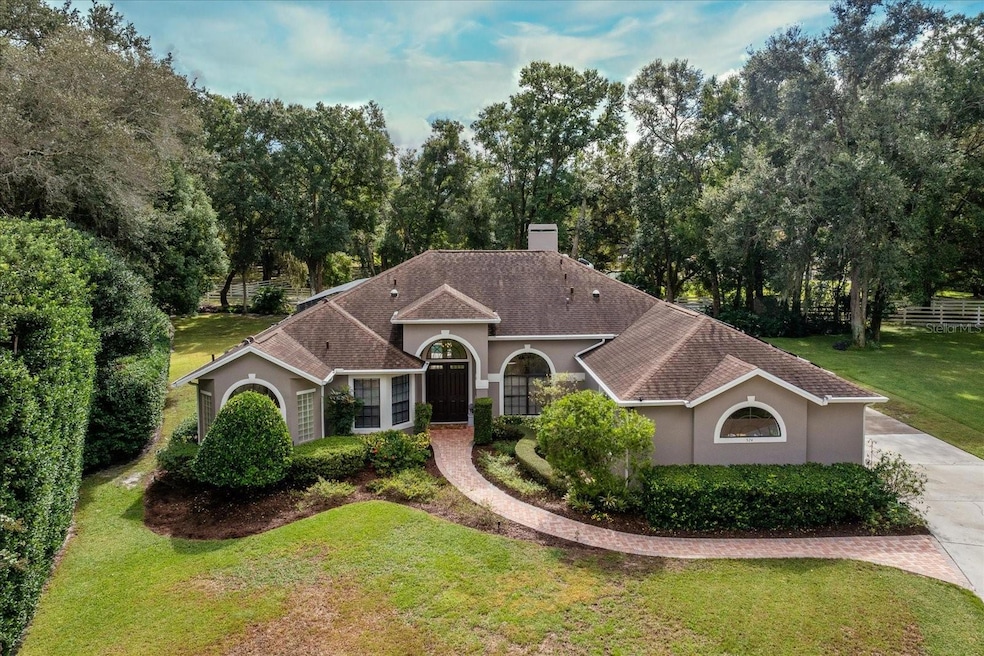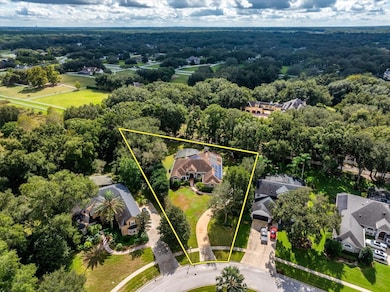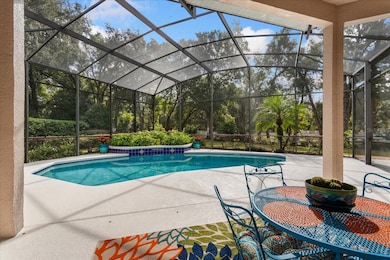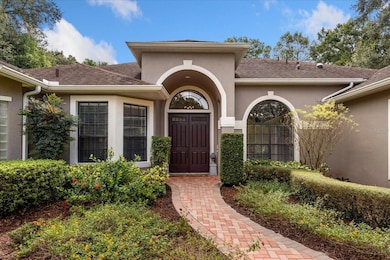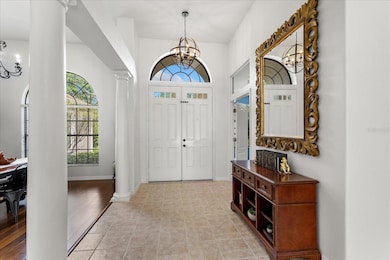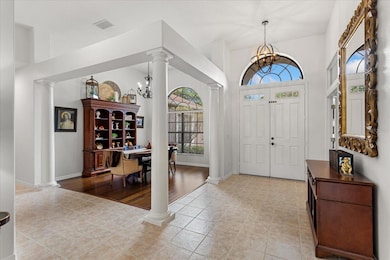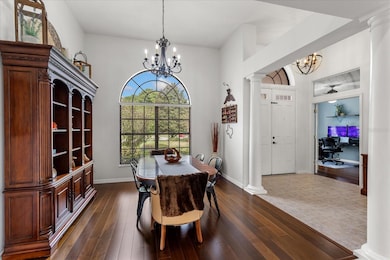574 Sand Wedge Loop Apopka, FL 32712
Estimated payment $4,216/month
Highlights
- Oak Trees
- View of Trees or Woods
- Open Floorplan
- Screened Pool
- 0.68 Acre Lot
- Deck
About This Home
On over half an acre and backing up to a picturesque equestrian neighborhood, this gorgeous home offers a blend of luxury, comfort and serene natural beauty. Light and bright throughout, it features two stunning family spaces and a separate dining area ideal for gatherings. The beautiful gourmet kitchen showcases upgraded appliances, ample cabinetry, and a cozy breakfast nook overlooking the scenic backyard. Recent upgrades include a new 240-volt pool pump with solar heat, salt/chlorine generator, new interior lighting, new patio ceiling fan, new pool lighting and upgraded fountain feature and new pool screen. There is also fresh interior paint, new flooring in the primary, added garage shelving and wall storage, new patio door blinds, leaf gutter protectors, new garage door cable and springs, added dimmer switches throughout plus all new landscaping to welcome you home! The oversized primary suite is a retreat with luxurious built-in closets and a spa-like bath designed for relaxation. With four spacious secondary bedrooms you have plenty of room to spread out and have your own home office, this home offers flexibility for family, guests or remote work. A conveniently located half bath adds ease for entertaining. The impressive two-and-a-half-car garage provides abundant space, with room for a golf cart or smaller equipment and it features organized shelving for storage and hobbies. Go outside to your private backyard oasis, including a sparkling pool and covered lanai surrounded by mature trees and tranquil views of the equestrian landscape. This exceptional property combines elegance, privacy and a connection to nature in one unforgettable setting.
Listing Agent
PREMIER SOTHEBYS INT'L REALTY Brokerage Phone: 407-333-1900 License #625604 Listed on: 10/31/2025

Home Details
Home Type
- Single Family
Est. Annual Taxes
- $5,736
Year Built
- Built in 2002
Lot Details
- 0.68 Acre Lot
- North Facing Home
- Mature Landscaping
- Oversized Lot
- Level Lot
- Oak Trees
- Property is zoned PUD
HOA Fees
- $46 Monthly HOA Fees
Parking
- 2 Car Attached Garage
- Parking Pad
- Oversized Parking
- Side Facing Garage
- Driveway
Property Views
- Woods
- Pool
Home Design
- Contemporary Architecture
- Slab Foundation
- Shingle Roof
- Block Exterior
- Stucco
Interior Spaces
- 3,546 Sq Ft Home
- Open Floorplan
- Built-In Features
- Ceiling Fan
- Skylights
- Wood Burning Fireplace
- Blinds
- Rods
- French Doors
- Family Room with Fireplace
- Separate Formal Living Room
- Formal Dining Room
- Sun or Florida Room
- Inside Utility
Kitchen
- Breakfast Area or Nook
- Eat-In Kitchen
- Dinette
- Range
- Microwave
- Dishwasher
- Solid Surface Countertops
- Solid Wood Cabinet
- Disposal
Flooring
- Wood
- Ceramic Tile
Bedrooms and Bathrooms
- 5 Bedrooms
- Primary Bedroom on Main
- Split Bedroom Floorplan
- Walk-In Closet
Laundry
- Laundry Room
- Dryer
- Washer
Attic
- Attic Fan
- Attic Ventilator
Home Security
- Security System Owned
- Fire and Smoke Detector
Eco-Friendly Details
- Solar Water Heater
- Reclaimed Water Irrigation System
Pool
- Screened Pool
- Solar Heated In Ground Pool
- Gunite Pool
- Saltwater Pool
- Fence Around Pool
Outdoor Features
- Deck
- Enclosed Patio or Porch
- Exterior Lighting
- Rain Gutters
Utilities
- Central Heating and Cooling System
- Thermostat
- Underground Utilities
- High Speed Internet
- Cable TV Available
Community Details
- Inframark Association, Phone Number (813) 991-1116
- Visit Association Website
- Rock Spgs Ridge Ph 03 Rep 48 106 Subdivision
- The community has rules related to deed restrictions
Listing and Financial Details
- Visit Down Payment Resource Website
- Legal Lot and Block 381 / 3
- Assessor Parcel Number 16-20-28-8243-03-810
Map
Home Values in the Area
Average Home Value in this Area
Tax History
| Year | Tax Paid | Tax Assessment Tax Assessment Total Assessment is a certain percentage of the fair market value that is determined by local assessors to be the total taxable value of land and additions on the property. | Land | Improvement |
|---|---|---|---|---|
| 2025 | $5,736 | $413,533 | -- | -- |
| 2024 | $5,367 | $401,879 | -- | -- |
| 2023 | $5,367 | $379,178 | $0 | $0 |
| 2022 | $5,167 | $368,134 | $0 | $0 |
| 2021 | $5,098 | $357,412 | $0 | $0 |
| 2020 | $4,888 | $352,477 | $70,000 | $282,477 |
| 2019 | $4,981 | $344,987 | $60,000 | $284,987 |
| 2018 | $4,402 | $305,699 | $50,000 | $255,699 |
| 2017 | $2,981 | $300,317 | $50,000 | $250,317 |
| 2016 | $2,975 | $287,967 | $22,000 | $265,967 |
| 2015 | $2,947 | $281,239 | $22,000 | $259,239 |
| 2014 | $4,229 | $248,971 | $35,000 | $213,971 |
Property History
| Date | Event | Price | List to Sale | Price per Sq Ft | Prior Sale |
|---|---|---|---|---|---|
| 11/02/2025 11/02/25 | Pending | -- | -- | -- | |
| 10/31/2025 10/31/25 | For Sale | $699,000 | +74.8% | $197 / Sq Ft | |
| 03/07/2022 03/07/22 | Off Market | $400,000 | -- | -- | |
| 09/21/2018 09/21/18 | Sold | $415,000 | -1.2% | $132 / Sq Ft | View Prior Sale |
| 08/18/2018 08/18/18 | Pending | -- | -- | -- | |
| 08/10/2018 08/10/18 | For Sale | $420,000 | +5.0% | $134 / Sq Ft | |
| 07/31/2017 07/31/17 | Sold | $400,000 | -4.5% | $114 / Sq Ft | View Prior Sale |
| 06/05/2017 06/05/17 | Pending | -- | -- | -- | |
| 05/26/2017 05/26/17 | For Sale | $419,000 | -- | $120 / Sq Ft |
Purchase History
| Date | Type | Sale Price | Title Company |
|---|---|---|---|
| Warranty Deed | $415,000 | First American Title Insuran | |
| Warranty Deed | $400,000 | Brokers Title Of Central Flo | |
| Warranty Deed | $325,300 | -- |
Mortgage History
| Date | Status | Loan Amount | Loan Type |
|---|---|---|---|
| Open | $332,000 | New Conventional | |
| Previous Owner | $307,200 | New Conventional | |
| Previous Owner | $50,000 | Credit Line Revolving | |
| Previous Owner | $156,571 | New Conventional | |
| Previous Owner | $160,000 | New Conventional |
Source: Stellar MLS
MLS Number: O6355301
APN: 16-2028-8243-03-810
- 522 Sand Wedge Loop
- 597 Sand Wedge Loop
- 401 Kentucky Blue Cir
- 250 Kentucky Blue Cir
- 311 W Lewis Ave
- 873 Gulf Land Dr
- 492 Lanarkshire Place
- 889 Rock Creek St
- 361 Speyside Ln
- 4612 Rock Springs Rd
- 1132 Bardwell Ct
- 2 E Kelly Park Rd
- 14 E Kelly Park Rd
- 26 E Kelly Park Rd
- 423 Spring Hollow Blvd
- 328 Longhorn Dr
- 236 Longhorn Dr
- 0 Kelly Park Rd E
- 5230 Brahorn Rd
- 1037 Truffles Ct
