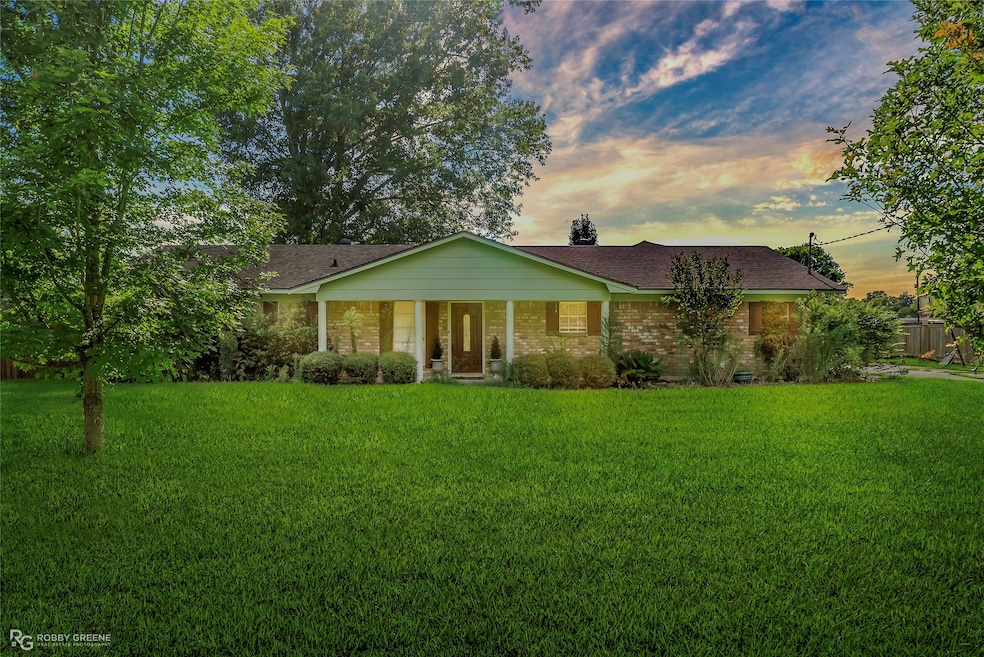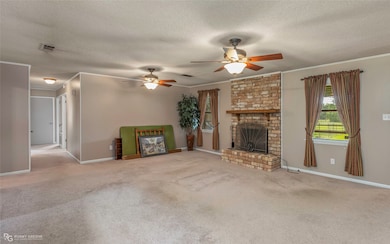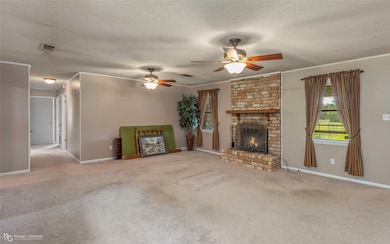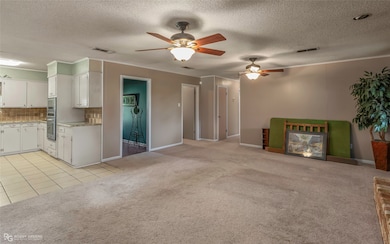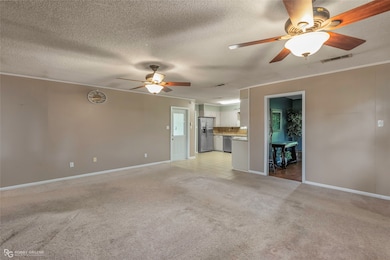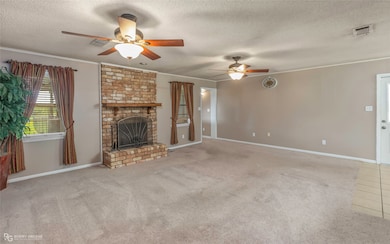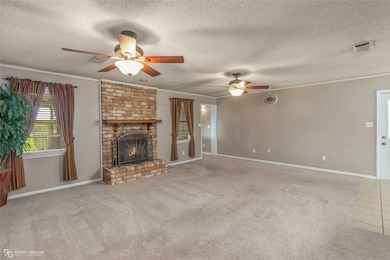574 Stonewall Preston Rd Stonewall, LA 71078
Estimated payment $1,878/month
Highlights
- 2 Car Attached Garage
- Built-In Features
- 1-Story Property
- North DeSoto Elementary School (3-5) Rated 9+
About This Home
Welcome to your dream home! This beautifully maintained 4-bedroom, 3-bathroom residence offers 1,987 square feet of comfortable living space, perfectly blending the peace of country living with the convenience of nearby amenities. Nestled on a generous, spacious yard, this property is ideal for families, outdoor enthusiasts, and those seeking room to relax or entertain. The open floor plan features a light-filled living area, a well-appointed kitchen, and ample storage throughout. The bedrooms are generously sized, with well-designed bathroom access to accommodate both family living and guests with ease. There is a 30 X 40 fully insulated shop that has a 30 x 20 carport attached. Located in a highly sought-after school district, this home ensures your children have access to some of the best schools in the area. Whether you’re enjoying morning coffee on the porch, gardening in the backyard, or simply taking in the quiet surroundings, you’ll fall in love with the charm and comfort of country living.
Listing Agent
Berkshire Hathaway HomeServices Ally Real Estate Brokerage Phone: 318-231-2000 License #0995687987 Listed on: 06/26/2025

Co-Listing Agent
Berkshire Hathaway HomeServices Ally Real Estate Brokerage Phone: 318-231-2000 License #0995696251
Home Details
Home Type
- Single Family
Est. Annual Taxes
- $1,096
Year Built
- Built in 1987
Parking
- 2 Car Attached Garage
- Driveway
Interior Spaces
- 1,987 Sq Ft Home
- 1-Story Property
- Built-In Features
- Living Room with Fireplace
Kitchen
- Dishwasher
- Disposal
Bedrooms and Bathrooms
- 4 Bedrooms
- 3 Full Bathrooms
Schools
- Desoto Isd Schools Elementary School
- Desoto Isd Schools High School
Additional Features
- 1.03 Acre Lot
- Cable TV Available
Community Details
- Merry Oaks Subdivision
Listing and Financial Details
- Tax Lot 4
- Assessor Parcel Number 0200126096
Map
Home Values in the Area
Average Home Value in this Area
Tax History
| Year | Tax Paid | Tax Assessment Tax Assessment Total Assessment is a certain percentage of the fair market value that is determined by local assessors to be the total taxable value of land and additions on the property. | Land | Improvement |
|---|---|---|---|---|
| 2024 | $287 | $9,692 | $3,000 | $6,692 |
| 2023 | $50 | $7,092 | $400 | $6,692 |
| 2022 | $835 | $7,092 | $400 | $6,692 |
| 2021 | $832 | $7,092 | $400 | $6,692 |
| 2020 | $832 | $7,092 | $400 | $6,692 |
| 2019 | $828 | $7,092 | $400 | $6,692 |
| 2018 | $830 | $7,092 | $400 | $6,692 |
| 2017 | $782 | $7,092 | $400 | $6,692 |
| 2016 | $785 | $7,092 | $400 | $6,692 |
| 2015 | -- | $7,092 | $400 | $6,692 |
| 2014 | -- | $7,092 | $400 | $6,692 |
| 2013 | -- | $7,092 | $400 | $6,692 |
Property History
| Date | Event | Price | List to Sale | Price per Sq Ft |
|---|---|---|---|---|
| 09/23/2025 09/23/25 | Price Changed | $339,000 | -3.1% | $171 / Sq Ft |
| 06/26/2025 06/26/25 | For Sale | $350,000 | -- | $176 / Sq Ft |
Purchase History
| Date | Type | Sale Price | Title Company |
|---|---|---|---|
| Deed | -- | None Listed On Document | |
| Deed | $460,000 | Pierremont Title | |
| Deed | $11,560 | None Listed On Document | |
| Deed | $160,000 | Wfg National Title |
Mortgage History
| Date | Status | Loan Amount | Loan Type |
|---|---|---|---|
| Previous Owner | $213,675 | FHA |
Source: North Texas Real Estate Information Systems (NTREIS)
MLS Number: 20982470
APN: 0200126096
- 829 Stonewall-Preston Rd
- 0 Ridge Dr
- 178 Gilmer Dr
- 680 Popsi Ln
- 677 Popsi Ln
- 664 Popsi Ln
- 0 Voss Rd Unit 20842190
- 303 Ridge Dr
- 00 Gilmer Dr Unit 32
- 0 Gilmer Dr Unit 31
- 127 Stonewall Preston Rd
- 674 Rambin Rd
- 5229 Stonewall-Frierson Rd
- 327 Ramsey Dr
- 1166 Highway 171
- 1202 Highway 171
- 0 Ramsey Rd Unit 21112970
- 210 Lori Dr
- 231 Ramsey Rd
- 514 Middleton Rd
- 210 Lori Dr
- 9808 Tynneside Way
- 9730 Baird Rd
- 9371 Mansfield Rd
- 330 Ascension Cir
- 9843 Canebrake Ln
- 1269 Bayou Bay Ct
- 3020 Colquitt Rd
- 9250 Dean Rd
- 9242 Simmons Place
- 4804 Bramble Way
- 1110 Laurel Creek Dr
- 1946 Chestnut Park Ln
- 1930 Chestnut Park Ln
- 9316 Baird Rd
- 9100 Walker Rd
- 3126 Bert Kouns Industrial Loop
- 10040 Loveland Ct
- 9132 Bernadette Ln
- 3555 Cedar Creek Dr
