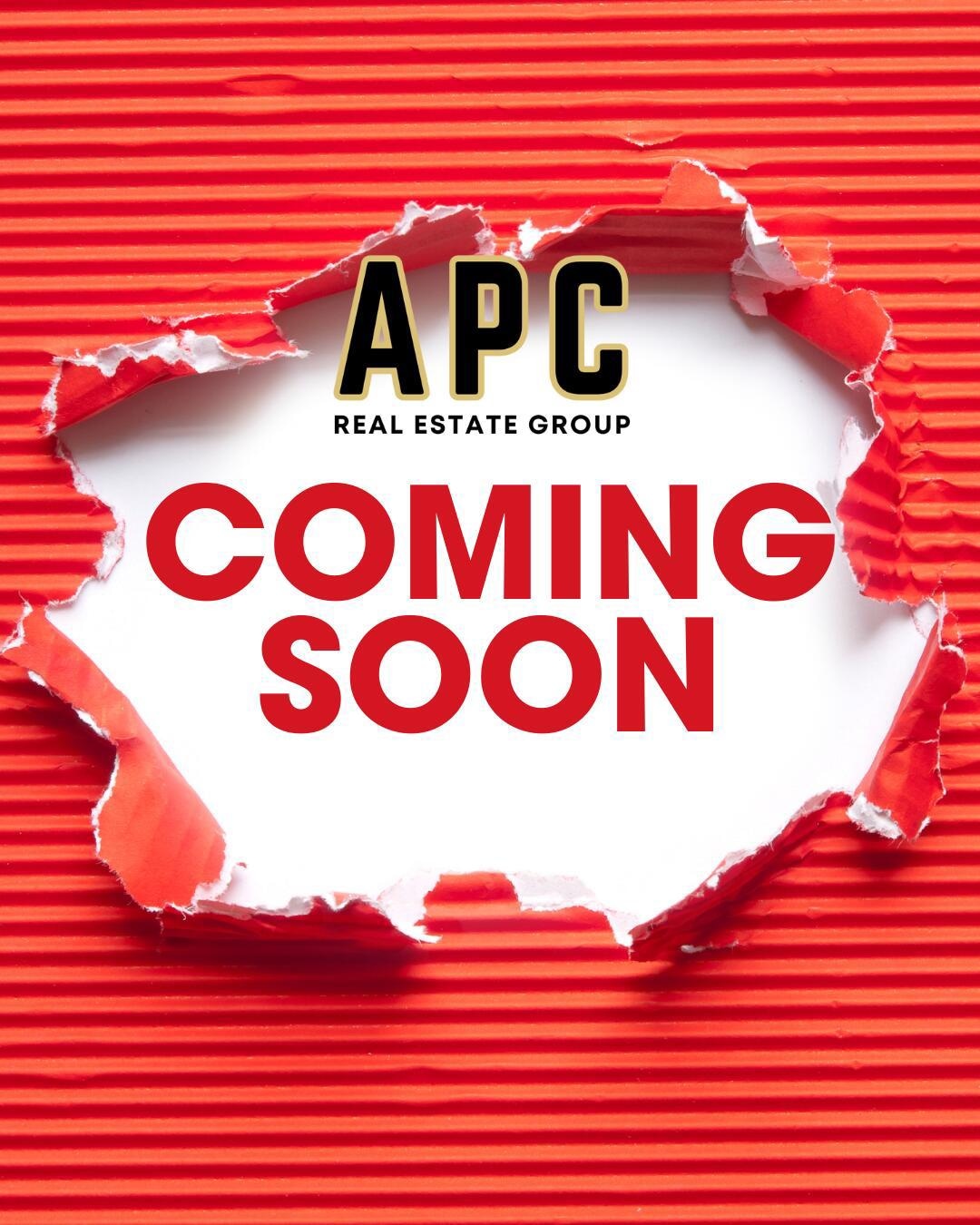574 Winegarner Rd Defuniak Springs, FL 32435
Estimated payment $1,495/month
Highlights
- 10.56 Acre Lot
- Double Pane Windows
- Kitchen Island
- Separate Outdoor Workshop
- Living Room
- Central Heating and Cooling System
About This Home
Beautiful home on 10.5 acres - Do you want seclusion in a country setting while still within close proximately to town? Do you have a need or want for a large pole-barn? This home & property might be just what you've been waiting for. This Move-In-Ready 3 bedroom, 2 bathroom home was built in 2022 and sits on a little over 10.5 acres. The kitchen features stainless steel appliances and a large island with plenty of cabinets! Linoleum flooring throughout the main living areas and bathrooms make for an clean flow with carpet in bedrooms for comfort. The main bathroom has a double-vanity with a large walk-in tile shower. The highlight is the stainless steel shower tower that features a rainfall shower head and massaging spray jets. On the opposite end of the home, you can find the other 2 bedrooms and bathroom with shower/tub combo. Outside, the beauty awaits. With a portion of the acreage cleared, there is still a large amount of the land that is wooded to help keep the home in its own little private sector. The pole-barn is located far enough away from the home that while the busy-body is outside piddling, the home-body can enjoy peace and quiet inside without being disturbed. There's not a neighbor in sight and only 1 other home located on this same road. Don't miss your chance to see this one in person! Located south of I-10, this property is still close to town while having an easy drive to Freeport or the south end as well.
Property Details
Home Type
- Manufactured Home
Est. Annual Taxes
- $513
Year Built
- Built in 2022
Lot Details
- 10.56 Acre Lot
- Property fronts a county road
Home Design
- Off Grade Structure
- Dimensional Roof
- Vinyl Siding
- Vinyl Trim
Interior Spaces
- 1,296 Sq Ft Home
- 1-Story Property
- Shelving
- Ceiling Fan
- Double Pane Windows
- Living Room
- Exterior Washer Dryer Hookup
Kitchen
- Electric Oven or Range
- Induction Cooktop
- Range Hood
- Ice Maker
- Kitchen Island
Flooring
- Wall to Wall Carpet
- Laminate
Bedrooms and Bathrooms
- 3 Bedrooms
- Split Bedroom Floorplan
- 2 Full Bathrooms
- Dual Vanity Sinks in Primary Bathroom
- Primary Bathroom includes a Walk-In Shower
Outdoor Features
- Separate Outdoor Workshop
Schools
- West Defuniak Elementary School
- Walton Middle School
- Walton High School
Utilities
- Central Heating and Cooling System
- Well
- Electric Water Heater
- Septic Tank
Listing and Financial Details
- Assessor Parcel Number 21-2N-19-18000-001-0250
Map
Home Values in the Area
Average Home Value in this Area
Tax History
| Year | Tax Paid | Tax Assessment Tax Assessment Total Assessment is a certain percentage of the fair market value that is determined by local assessors to be the total taxable value of land and additions on the property. | Land | Improvement |
|---|---|---|---|---|
| 2024 | $480 | $79,177 | -- | -- |
| 2023 | $480 | $76,911 | $0 | $0 |
| 2022 | $75 | $14,375 | $0 | $0 |
| 2021 | $256 | $20,756 | $12,786 | $7,970 |
| 2020 | $240 | $17,906 | $11,040 | $6,866 |
| 2019 | $236 | $17,535 | $11,040 | $6,495 |
| 2018 | $234 | $17,257 | $0 | $0 |
| 2017 | $235 | $17,257 | $11,040 | $6,217 |
| 2016 | $199 | $13,257 | $0 | $0 |
| 2015 | $170 | $9,987 | $3,557 | $6,430 |
Property History
| Date | Event | Price | List to Sale | Price per Sq Ft |
|---|---|---|---|---|
| 11/21/2025 11/21/25 | For Sale | $275,000 | -- | $212 / Sq Ft |
Source: Emerald Coast Association of REALTORS®
MLS Number: 989598
APN: 21-2N-19-18000-001-0250
- Lot 33 Caswell Dr
- LOT 40 Caswell
- 5263 Coy Burgess Loop
- 6000 Coy Burgess Loop
- 6291 Coy Burgess Loop
- 0 Hawthorn Rd
- Lot 18 Quail Ridge Rd
- 670 Peck Cawthon Rd
- 1152 Coy Burgess Loop
- 7765 Us Highway 331 S
- 1.25 AC Pleasant Ridge Rd
- 1586 Us Highway 331 S
- 48 Acres Indian Creek Ranch Rd
- 000 Holley Ln
- 444 Tall Oaks Rd
- 444x Tall Oaks Rd
- 384 Acres Bob Sikes Rd
- 41 Acres Bob Sikes Rd
- 0 Florida 83
- Lot 10 S Pleasant Dr
- 73 Oaklawn Square
- 624 Hill St
- 10 S 12th St
- 720 E Nelson Ave
- 44 Oxford St
- 537 N 20th St Unit 31
- 163 S Davis Ln
- 770 Lakeview Dr
- 534 N Raphael Rd
- 55 Cora Rd
- 524 N Raphael Rd
- 157 Cora Rd
- 231 Staggerbush St
- 39 Bluebeech St
- 50 Sedge Cir
- 211 Gray Owl Dr
- 1086 County Highway 183 S
- 12 Lockwood Way W
- 456 Kings Lake Blvd
- 2725 State Highway 83

