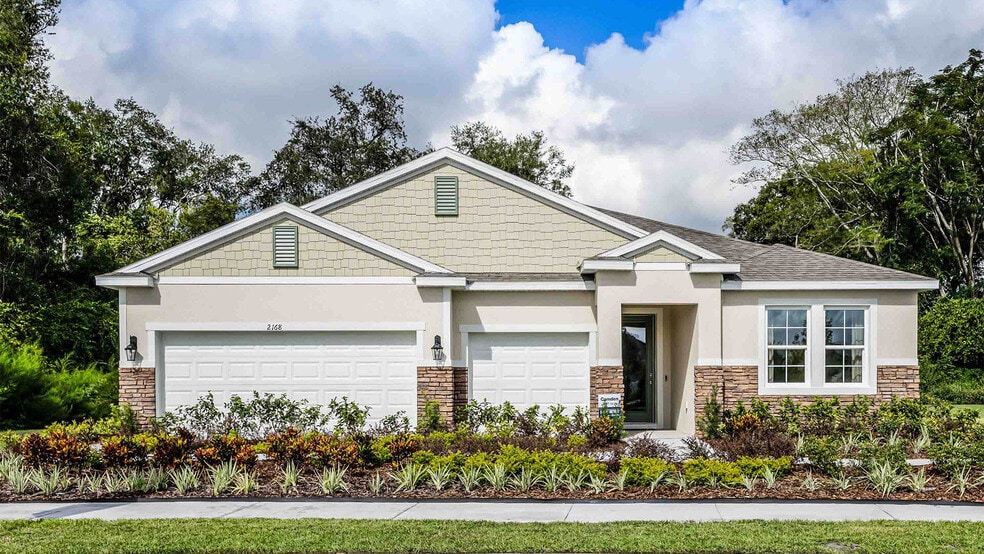
Estimated payment $3,373/month
Total Views
1,348
4
Beds
3.5
Baths
2,787
Sq Ft
$197
Price per Sq Ft
Highlights
- Community Cabanas
- New Construction
- Dog Park
- Fitness Center
- Volleyball Courts
- 1-Story Property
About This Home
The property is located at 5740 Cool Spring Cove SAINT CLOUD FL 34771 priced at 549610, the square foot and stories are 2787, 1.The number of bath is 3, halfbath is 1 there are 4 bedrooms and 3 garages. For more details please, call or email.
Home Details
Home Type
- Single Family
Parking
- 3 Car Garage
Home Design
- New Construction
Interior Spaces
- 1-Story Property
Bedrooms and Bathrooms
- 4 Bedrooms
Community Details
- Volleyball Courts
- Community Playground
- Fitness Center
- Community Cabanas
- Community Pool
- Dog Park
Matterport 3D Tours
Map
Other Move In Ready Homes in Preston Cove
About the Builder
D.R. Horton is a publicly traded residential homebuilding company engaged in the development, construction, and sale of single-family homes, townhomes, and related residential products across the United States. The company was founded in 1978 and has grown into one of the largest homebuilders in the country, operating through a network of regional and divisional offices that support localized land acquisition, construction, and sales activities. D.R. Horton’s operations span multiple housing segments, including entry-level, move-up, luxury, and active adult communities, allowing the company to address a broad range of buyer profiles.
The company conducts its business through wholly owned subsidiaries and regional divisions that manage land development, vertical construction, and home sales within defined geographic markets. D.R. Horton also operates affiliated mortgage, title, and insurance services that support its residential transactions. Since 2002, D.R. Horton has consistently ranked as the largest homebuilder in the United States by homes closed. The company is publicly listed on the New York Stock Exchange under the ticker symbol DHI and continues to expand its presence in high-growth housing markets nationwide through controlled land positions and phased community development.
Frequently Asked Questions
How many homes are planned at Preston Cove
What are the HOA fees at Preston Cove?
How many floor plans are available at Preston Cove?
How many move-in ready homes are available at Preston Cove?
Nearby Homes
- Preston Cove - Townhomes
- The Crossings - Bungalows
- Bridge Pointe - Bridge Pointe - Bungalows
- Bridge Pointe
- The Crossings
- Preston Cove
- The Crossings - Single-Family Homes
- Prairie Oaks
- 5455 N Eagle Rd
- 1450 Absher Rd
- Brack Ranch
- 0 Jones Rd Unit MFRS5090430
- Ralston Reserve - Ralston Reserve at Siena
- Sunbrooke
- Terra Haven
- Esplanade at Center Lake Ranch - 60' Lot
- Esplanade at Center Lake Ranch - Twin Villas
- Esplanade at Center Lake Ranch - 50' Lot
- Ellington Place - Traditional
- 0 Tyson Rd Unit MFRS5106322
Your Personal Tour Guide
Ask me questions while you tour the home.





