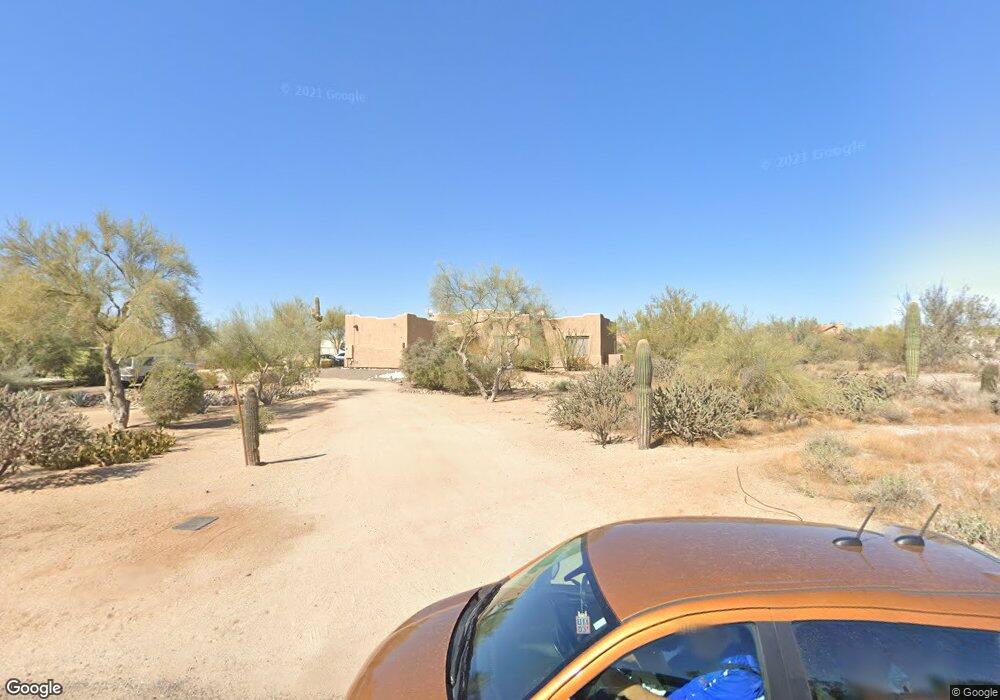5740 E Red Bird Rd Scottsdale, AZ 85266
Desert Foothills NeighborhoodEstimated Value: $1,276,000 - $1,425,294
5
Beds
4
Baths
3,555
Sq Ft
$385/Sq Ft
Est. Value
About This Home
This home is located at 5740 E Red Bird Rd, Scottsdale, AZ 85266 and is currently estimated at $1,367,098, approximately $384 per square foot. 5740 E Red Bird Rd is a home located in Maricopa County with nearby schools including Desert Sun Academy, Sonoran Trails Middle School, and Cactus Shadows High School.
Ownership History
Date
Name
Owned For
Owner Type
Purchase Details
Closed on
Sep 12, 2003
Sold by
Sedlak Paul B and Sedlak Pamela E
Bought by
Bierbaum Randy J and Bierbaum Cynthia A
Current Estimated Value
Home Financials for this Owner
Home Financials are based on the most recent Mortgage that was taken out on this home.
Original Mortgage
$280,000
Interest Rate
6.3%
Mortgage Type
New Conventional
Purchase Details
Closed on
Jun 21, 2001
Sold by
Nadjmi Kelly L
Bought by
Sedlak Paul B and Sedlak Pamela E
Home Financials for this Owner
Home Financials are based on the most recent Mortgage that was taken out on this home.
Original Mortgage
$235,000
Interest Rate
7.14%
Mortgage Type
New Conventional
Create a Home Valuation Report for This Property
The Home Valuation Report is an in-depth analysis detailing your home's value as well as a comparison with similar homes in the area
Home Values in the Area
Average Home Value in this Area
Purchase History
| Date | Buyer | Sale Price | Title Company |
|---|---|---|---|
| Bierbaum Randy J | $480,000 | Transnation Title Ins Co | |
| Sedlak Paul B | $415,000 | Nations Title Insurance |
Source: Public Records
Mortgage History
| Date | Status | Borrower | Loan Amount |
|---|---|---|---|
| Closed | Bierbaum Randy J | $280,000 | |
| Previous Owner | Sedlak Paul B | $235,000 |
Source: Public Records
Tax History Compared to Growth
Tax History
| Year | Tax Paid | Tax Assessment Tax Assessment Total Assessment is a certain percentage of the fair market value that is determined by local assessors to be the total taxable value of land and additions on the property. | Land | Improvement |
|---|---|---|---|---|
| 2025 | $4,038 | $84,898 | -- | -- |
| 2024 | $3,828 | $80,855 | -- | -- |
| 2023 | $3,828 | $97,570 | $19,510 | $78,060 |
| 2022 | $3,675 | $77,560 | $15,510 | $62,050 |
| 2021 | $4,082 | $72,100 | $14,420 | $57,680 |
| 2020 | $4,016 | $66,520 | $13,300 | $53,220 |
| 2019 | $3,937 | $66,330 | $13,260 | $53,070 |
| 2018 | $3,820 | $63,550 | $12,710 | $50,840 |
| 2017 | $3,664 | $62,520 | $12,500 | $50,020 |
| 2016 | $3,642 | $61,350 | $12,270 | $49,080 |
| 2015 | $3,463 | $58,980 | $11,790 | $47,190 |
Source: Public Records
Map
Nearby Homes
- 26807 N 56th St
- Xxxxx N 57th St
- 5740 E Bent Tree Dr
- 27566 N 56th Place
- 5677 E Hedgehog Place
- 5744 E Hedgehog Place
- 5731 E Blue Sky Dr
- 27557 N 61st Place
- 27589 N 61st Place
- 5694 E Greythorn Dr
- 6240 E Ironwood Dr
- 6301 E Bent Tree Dr
- 28243 N 58th St
- 28202 N 60th Place
- 6415 E Lomas Verdes Dr Unit 4
- 28437 N 58th St
- 28602 N 58th St
- 5215 E Desert Vista Trail
- 6041 E Dale Ln
- 27432 N 66th Way
- 5720 E Red Bird Rd
- 5760 E Red Bird Rd
- 5745 E Quail Track Dr
- 5745 E Quail Track Dr
- 5717 E Red Bird Rd
- 5747 E Quail Track Dr
- 27035 N 56th St
- 5686 E Red Bird Rd
- 5686 E Red Bird Rd
- 5686 E Red Bird Rd
- 5785 E Quail Track Dr
- 5665 E Quail Track Dr
- 419X E Quail Track Dr
- 5743 E Red Bird Rd Unit 1
- 5743 E Red Bird Rd Unit 212-11-302
- 5743 E Red Bird Rd Unit 2
- 5743 E Red Bird Rd
- 5815 E Red Bird Rd
- 5821 E Quail Track Dr
- 5640 E Red Bird Rd Unit x
