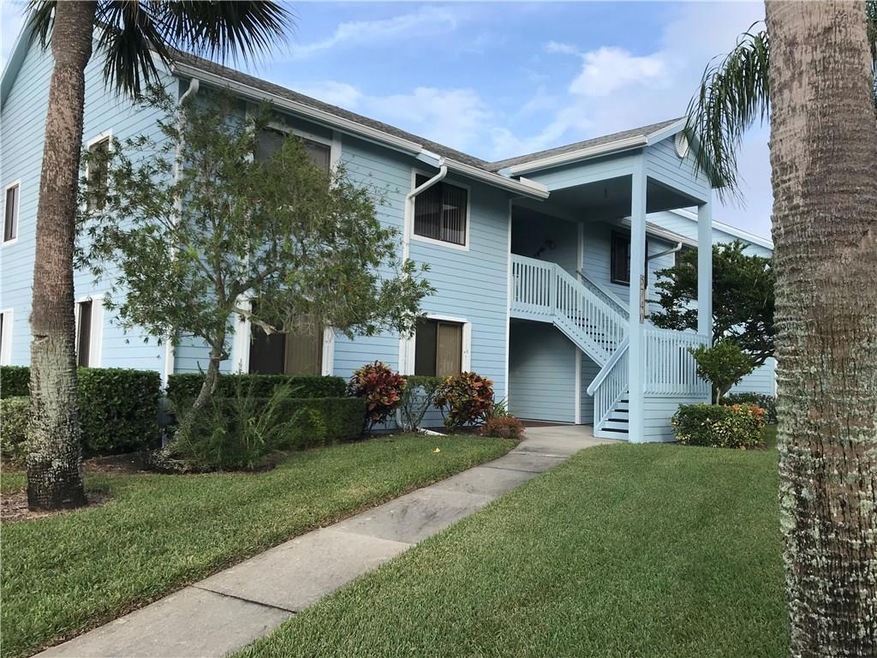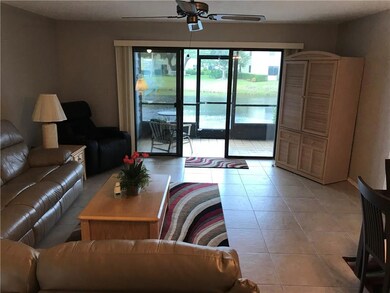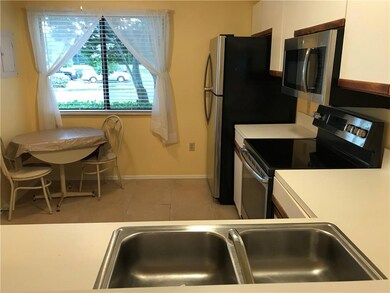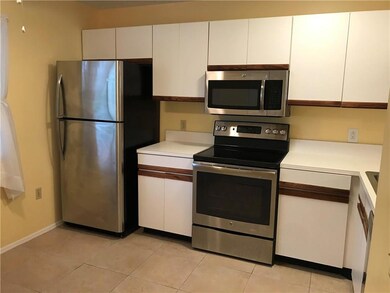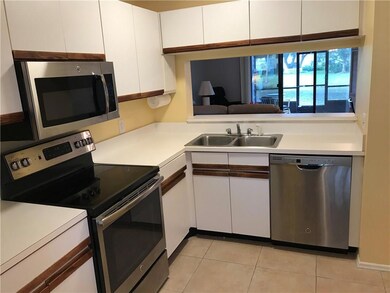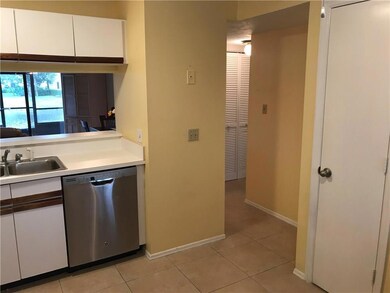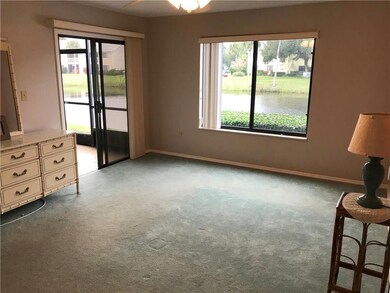
5740 Pelican Pointe Dr Unit 2 Sebastian, FL 32958
Highlights
- Lake Front
- Community Pool
- Patio
- Clubhouse
- Tennis Courts
- Security Gate
About This Home
As of June 2020Ladies & Gentleman u just discovered ''Pelican Pointe''!Winding roads filled w/magnificent oak trees.Fabulous location,location,location.Minutes to Vero or Melbourne.Colorfully,freshly painted buildings & ''staycation''comes to mind.1st flr unit right on the Lake/Pond &..a view from every room.Vacant move in next weekend.Got golf?Or are you a boater?Affordable excellence,but,going,going,go..
Last Agent to Sell the Property
John King
RE/MAX Crown Realty License #692286 Listed on: 06/02/2020
Property Details
Home Type
- Condominium
Est. Annual Taxes
- $2,028
Year Built
- Built in 1985
HOA Fees
- $435 Monthly HOA Fees
Parking
- Assigned Parking
Home Design
- Frame Construction
- Shingle Roof
- Composition Roof
Interior Spaces
- 1,060 Sq Ft Home
- 2-Story Property
- Partially Furnished
- Ceiling Fan
- Lake Views
- Security Gate
Kitchen
- Electric Range
- Microwave
- Dishwasher
- Disposal
Flooring
- Carpet
- Tile
Bedrooms and Bathrooms
- 2 Bedrooms
- Split Bedroom Floorplan
- 2 Full Bathrooms
Laundry
- Laundry Room
- Dryer
- Washer
Utilities
- Central Heating and Cooling System
- Electric Water Heater
Additional Features
- Patio
- Lake Front
Listing and Financial Details
- Assessor Parcel Number 31392100005022100002.0
Community Details
Overview
- Association fees include common areas, cable TV, insurance, maintenance structure, parking, recreation facilities, reserve fund, trash
- Pelican Pointe Of Sebasti Subdivision
Amenities
- Clubhouse
- Game Room
- Billiard Room
Recreation
- Tennis Courts
- Shuffleboard Court
- Community Pool
Pet Policy
- Pets Allowed
Security
- Card or Code Access
- Fire and Smoke Detector
Ownership History
Purchase Details
Home Financials for this Owner
Home Financials are based on the most recent Mortgage that was taken out on this home.Purchase Details
Purchase Details
Purchase Details
Home Financials for this Owner
Home Financials are based on the most recent Mortgage that was taken out on this home.Purchase Details
Similar Homes in Sebastian, FL
Home Values in the Area
Average Home Value in this Area
Purchase History
| Date | Type | Sale Price | Title Company |
|---|---|---|---|
| Warranty Deed | $130,000 | Professional Ttl Of Treasure | |
| Quit Claim Deed | -- | None Available | |
| Interfamily Deed Transfer | -- | None Available | |
| Warranty Deed | $85,500 | Professional Title | |
| Interfamily Deed Transfer | -- | None Available |
Mortgage History
| Date | Status | Loan Amount | Loan Type |
|---|---|---|---|
| Previous Owner | $60,375 | New Conventional |
Property History
| Date | Event | Price | Change | Sq Ft Price |
|---|---|---|---|---|
| 06/30/2020 06/30/20 | Sold | $130,000 | -3.3% | $123 / Sq Ft |
| 06/02/2020 06/02/20 | For Sale | $134,500 | -10.3% | $127 / Sq Ft |
| 07/12/2018 07/12/18 | Sold | $149,900 | -4.5% | $141 / Sq Ft |
| 06/12/2018 06/12/18 | Pending | -- | -- | -- |
| 02/19/2018 02/19/18 | For Sale | $157,000 | -- | $148 / Sq Ft |
Tax History Compared to Growth
Tax History
| Year | Tax Paid | Tax Assessment Tax Assessment Total Assessment is a certain percentage of the fair market value that is determined by local assessors to be the total taxable value of land and additions on the property. | Land | Improvement |
|---|---|---|---|---|
| 2024 | $2,490 | $221,076 | -- | $221,076 |
| 2023 | $2,490 | $153,222 | $0 | $0 |
| 2022 | $2,157 | $152,906 | $0 | $152,906 |
| 2021 | $1,952 | $126,630 | $0 | $126,630 |
| 2020 | $1,973 | $126,630 | $0 | $126,630 |
| 2019 | $2,028 | $126,630 | $0 | $126,630 |
| 2018 | $1,131 | $106,329 | $0 | $0 |
| 2017 | $1,113 | $104,142 | $0 | $0 |
| 2016 | $1,093 | $102,000 | $0 | $0 |
| 2015 | $1,494 | $85,000 | $0 | $0 |
| 2014 | $1,327 | $77,350 | $0 | $0 |
Agents Affiliated with this Home
-
J
Seller's Agent in 2020
John King
RE/MAX Crown Realty
-

Buyer's Agent in 2020
Kim Salmon
RE/MAX Crown Realty
(772) 643-3451
123 Total Sales
-
N
Buyer's Agent in 2018
NON-MLS AGENT
NON MLS
Map
Source: BeachesMLS
MLS Number: R10627321
APN: 31-39-21-00005-0221-00002.0
- 9626 Riverside Dr Unit 1
- 5825 Marina Dr Unit 2
- 5720 Pelican Pointe Dr Unit 3
- 5725 Pelican Pointe Dr
- 5725 Pelican Pointe Dr Unit 1
- 5725 Pelican Pointe Dr Unit 4
- 5740 Marina Dr Unit 2
- 9635 Riverside Dr Unit 4
- 9635 Riverside Dr Unit 3
- 5760 Marina Dr Unit 4
- 5720 Marina Dr Unit 2
- 5440 95th St
- 9755 N Marina Dr Unit P6
- 5505 95th St
- 5280 95th St
- 5290 94th Ln
- 3205 E Derry Dr
- 3200 E Derry Dr
