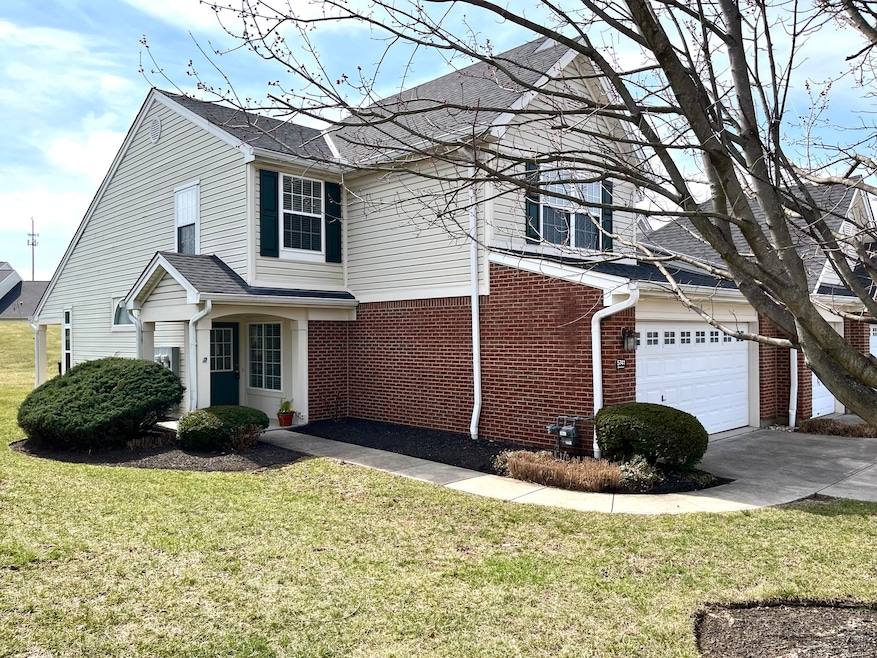
5741 Bunkers Ave Burlington, KY 41005
Highlights
- Fitness Center
- Open Floorplan
- Vaulted Ceiling
- Stephens Elementary School Rated A-
- Clubhouse
- Traditional Architecture
About This Home
As of May 2025Welcome to Burlington and the Fairways at Meadowood community! This spacious 2-bedroom end unit townhouse has been completely remodeled! Walk-in to your family room with all new luxury vinyl tile. The fireplace and vaulted ceiling add ambience to the room. Step into an open kitchen with eat-in, quartz counters, all new cabinets and stainless appliances. Primary bedroom and bath on first floor offer a one floor living experience. Overlook the family room from the spacious loft. Easy parking with two car garage and a two-car driveway. Enjoy quiet evenings on your private patio. Nearly everything is new including lighting, carpet and LVT, kitchen appliances and cabinets, bathroom vanities and the home is freshly painted throughout. Conveniently located to shopping, airport and more. This townhouse is move in ready for you!
Last Agent to Sell the Property
Bluegrass Real Estate Group, Inc. License #223308 Listed on: 03/12/2025
Home Details
Home Type
- Single Family
Est. Annual Taxes
- $1,930
Lot Details
- 1,700 Sq Ft Lot
- Landscaped
HOA Fees
- $340 Monthly HOA Fees
Parking
- 2 Car Attached Garage
- Front Facing Garage
- Parking Lot
- Off-Street Parking
Home Design
- Traditional Architecture
- Brick Exterior Construction
- Slab Foundation
- Shingle Roof
- Vinyl Siding
Interior Spaces
- 1,971 Sq Ft Home
- 2-Story Property
- Open Floorplan
- Vaulted Ceiling
- Ceiling Fan
- Recessed Lighting
- Gas Fireplace
- Insulated Windows
- Entryway
- Family Room
- Loft
- Storage Room
Kitchen
- Eat-In Kitchen
- Microwave
Flooring
- Carpet
- Tile
- Luxury Vinyl Tile
Bedrooms and Bathrooms
- 2 Bedrooms
- En-Suite Bathroom
- Walk-In Closet
- Double Vanity
- Soaking Tub
- Bathtub with Shower
- Shower Only
Laundry
- Laundry Room
- Laundry on main level
- Dryer
- Washer
Outdoor Features
- Patio
Schools
- Stephens Elementary School
- Camp Ernst Middle School
- Conner Senior High School
Utilities
- Forced Air Heating and Cooling System
- Heating System Uses Natural Gas
- Cable TV Available
Listing and Financial Details
- Assessor Parcel Number 049.00-29-108.01
Community Details
Overview
- Association fees include association fees, ground maintenance, maintenance structure, sewer, snow removal, water
- Stonegate Association, Phone Number (859) 534-0900
- On-Site Maintenance
Amenities
- Clubhouse
Recreation
- Fitness Center
- Community Pool
- Snow Removal
Ownership History
Purchase Details
Home Financials for this Owner
Home Financials are based on the most recent Mortgage that was taken out on this home.Purchase Details
Purchase Details
Purchase Details
Purchase Details
Purchase Details
Similar Homes in Burlington, KY
Home Values in the Area
Average Home Value in this Area
Purchase History
| Date | Type | Sale Price | Title Company |
|---|---|---|---|
| Deed | $310,000 | Bluegrass Land Title | |
| Deed | -- | Homestead Title | |
| Public Action Common In Florida Clerks Tax Deed Or Tax Deeds Or Property Sold For Taxes | $632 | None Listed On Document | |
| Interfamily Deed Transfer | -- | None Available | |
| Interfamily Deed Transfer | -- | None Available | |
| Warranty Deed | $160,000 | Lawyers Title Of Cincinnati |
Mortgage History
| Date | Status | Loan Amount | Loan Type |
|---|---|---|---|
| Open | $75,000 | New Conventional |
Property History
| Date | Event | Price | Change | Sq Ft Price |
|---|---|---|---|---|
| 05/02/2025 05/02/25 | Sold | $310,000 | -1.6% | $157 / Sq Ft |
| 03/31/2025 03/31/25 | Pending | -- | -- | -- |
| 03/12/2025 03/12/25 | For Sale | $315,000 | -- | $160 / Sq Ft |
Tax History Compared to Growth
Tax History
| Year | Tax Paid | Tax Assessment Tax Assessment Total Assessment is a certain percentage of the fair market value that is determined by local assessors to be the total taxable value of land and additions on the property. | Land | Improvement |
|---|---|---|---|---|
| 2024 | $1,930 | $225,000 | $0 | $225,000 |
| 2023 | $1,983 | $225,000 | $0 | $225,000 |
| 2022 | $1,979 | $225,000 | $0 | $225,000 |
| 2021 | $2,051 | $225,000 | $0 | $225,000 |
| 2020 | $1,524 | $179,000 | $0 | $179,000 |
| 2019 | $1,536 | $179,000 | $0 | $179,000 |
| 2018 | $1,605 | $179,000 | $0 | $179,000 |
| 2017 | $1,541 | $179,000 | $0 | $179,000 |
| 2015 | $1,538 | $179,000 | $0 | $179,000 |
| 2013 | -- | $179,000 | $0 | $179,000 |
Agents Affiliated with this Home
-
Steve DeVillez

Seller's Agent in 2025
Steve DeVillez
Bluegrass Real Estate Group, Inc.
(859) 992-5870
1 in this area
36 Total Sales
-
Mindy Frye

Buyer's Agent in 2025
Mindy Frye
Coldwell Banker Realty FM
(513) 260-0730
6 in this area
86 Total Sales
Map
Source: Northern Kentucky Multiple Listing Service
MLS Number: 630579
APN: 049.00-29-108.01
- 5721 Bunkers Ave Unit 108F
- 7051 Putters Point
- 5874 Bunkers Ave
- 3052 Palmer Place
- 3028 Palmer Place
- 2085 Divot Dr
- 2084 Divot Dr
- 5586 Carolina Way Unit 4
- 1758 Val Ct
- 5284 Country Club Ln Unit 10C
- 1742 Val Ct
- 2239 Teal Briar Ln Unit 206
- 6348 Briargate Dr
- 2292 Medlock Ln Unit 311
- 2324 Northmoor Ln Unit 208
- 2324 Northmoor Ln Unit 103
- 2300 Medlock Ln Unit 206
- 2287 Teal Briar Ln Unit 312
- 5553 Strike the Gold Dr
- 2316 Sawmill Ct Unit 206






