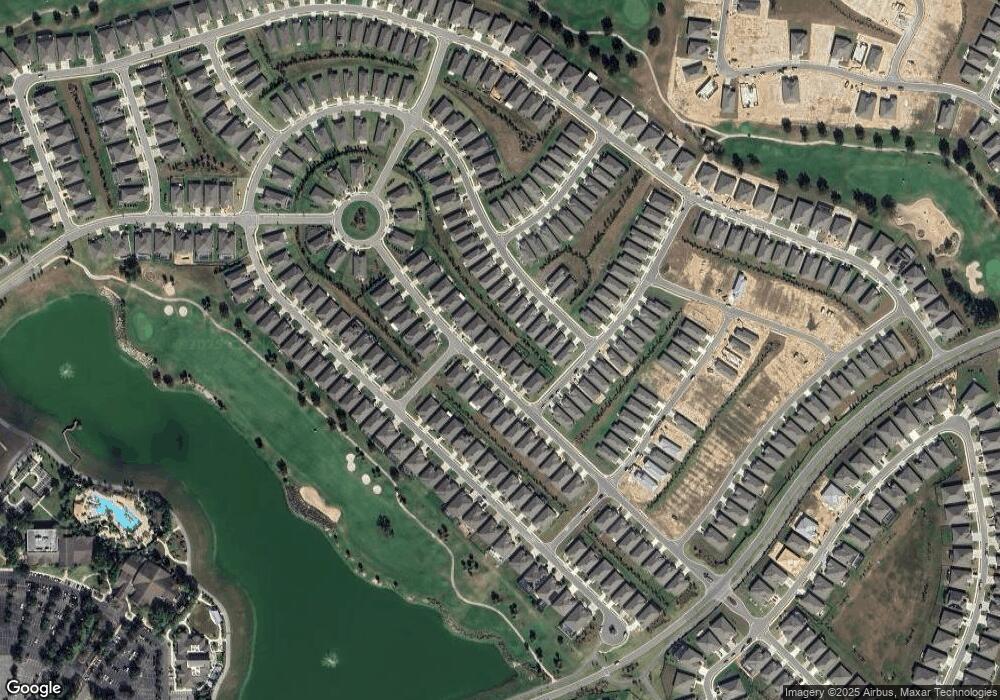5741 SW 90th Court Rd Ocala, FL 34481
Fellowship NeighborhoodEstimated Value: $363,000 - $433,000
3
Beds
3
Baths
2,049
Sq Ft
$195/Sq Ft
Est. Value
About This Home
This home is located at 5741 SW 90th Court Rd, Ocala, FL 34481 and is currently estimated at $399,431, approximately $194 per square foot. 5741 SW 90th Court Rd is a home located in Marion County with nearby schools including Saddlewood Elementary School, Liberty Middle School, and West Port High School.
Ownership History
Date
Name
Owned For
Owner Type
Purchase Details
Closed on
Sep 6, 2024
Sold by
Arnup Jonathan Meyrick and Kullit Monalisa Cecilia
Bought by
Feng Yanhua
Current Estimated Value
Create a Home Valuation Report for This Property
The Home Valuation Report is an in-depth analysis detailing your home's value as well as a comparison with similar homes in the area
Home Values in the Area
Average Home Value in this Area
Purchase History
| Date | Buyer | Sale Price | Title Company |
|---|---|---|---|
| Feng Yanhua | $405,000 | Equitable Title |
Source: Public Records
Tax History Compared to Growth
Tax History
| Year | Tax Paid | Tax Assessment Tax Assessment Total Assessment is a certain percentage of the fair market value that is determined by local assessors to be the total taxable value of land and additions on the property. | Land | Improvement |
|---|---|---|---|---|
| 2024 | $758 | $369,136 | $20,204 | $348,932 |
| 2023 | $758 | $356,466 | $23,529 | $332,937 |
| 2022 | $758 | $34,270 | $34,270 | $0 |
| 2021 | $0 | $0 | $0 | $0 |
Source: Public Records
Map
Nearby Homes
- 8873 SW 59th Lane Rd
- 8860 SW 58th Street Rd
- 5564 SW 90th Ave
- 5576 SW 88th Ave
- 8989 SW 57th Place Rd
- 9160 SW 57th Place Rd
- 5831 SW 87th Ave
- 9125 SW 57th Place Rd
- 8691 SW 57th Ln
- 9045 SW 52nd Place Rd
- 5461 SW 87th Terrace
- 8809 SW 61st Loop
- 5599 SW 92nd Avenue Rd
- Cresswind Plan at Del Webb Stone Creek - Passport
- Stellar Grand Plan at Del Webb Stone Creek - Echelon
- Renown Plan at Del Webb Stone Creek - Echelon
- Stardom Plan at Del Webb Stone Creek - Echelon
- Stellar Plan at Del Webb Stone Creek - Echelon
- Heston Plan at Del Webb Stone Creek - Passport
- Beachwood Plan at Del Webb Stone Creek - Leisure
- 5741 SW 90th Court Rd
- 5753 SW 90th Court Rd
- 5729 SW 90th Court Rd
- 5717 SW 90th Court Rd
- 5765 SW 90th Court Rd
- 5777 SW 90th Court Rd
- 5705 SW 90th Court Rd
- 5710 SW 90th Court Rd
- 8884 SW 59th Lane Rd
- 8882 SW 59th Lane Rd
- 8952 SW 59th Lane Rd
- 5693 SW 90th Court Rd
- 5702 SW 90th Court Rd
- 5788 SW 90th Court Rd
- 8996 SW 59th Lane Rd
- 5801 SW 90th Court Rd
- 5681 SW 90th Court Rd
- 8889 SW 59th Lane Rd
- 8880 SW 59th Lane Rd
- 8878 SW 59th Lane Rd
