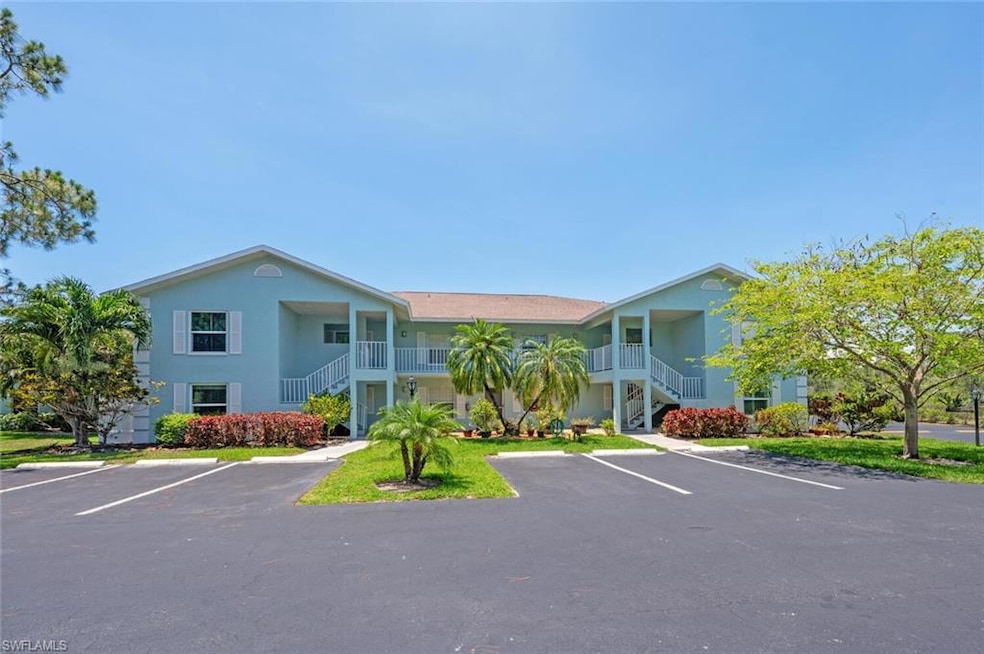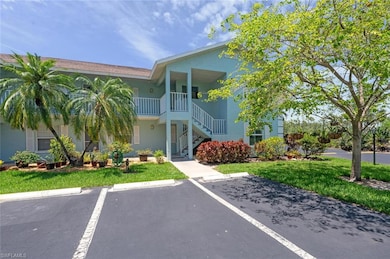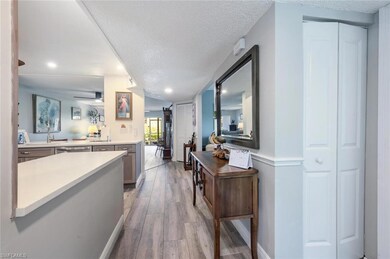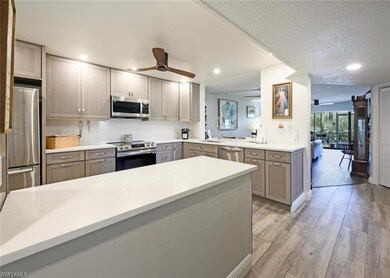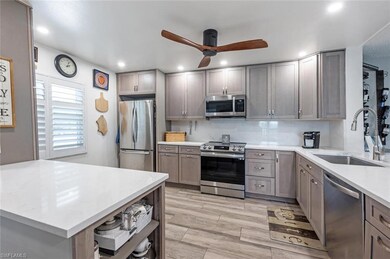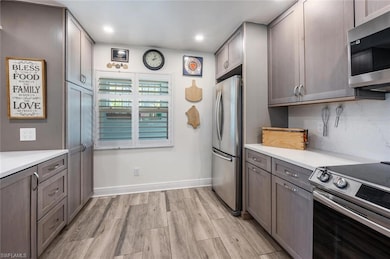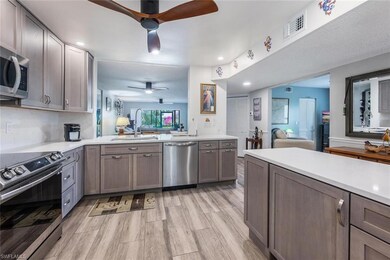5741 Whitaker Rd Unit 103 Naples, FL 34112
East Naples NeighborhoodEstimated payment $2,491/month
Highlights
- Clubhouse
- Lanai
- Den
- Florida Architecture
- Community Pool
- Bike Room
About This Home
Stunning Fully Remodeled 2-Bedroom + Den Condo – Modern Elegance Meets Prime Location. Welcome to your dream home! This beautifully remodeled 2-bedroom + den condo offers the perfect blend of style, comfort, and functionality. Every inch has been thoughtfully updated with high-end finishes and contemporary touches, making it truly move-in ready. Step into an open concept living space featuring brand-new luxury vinyl plank flooring, recessed lighting, and large windows that flood the home with natural light. The sleek, modern kitchen boasts custom cabinets and stainless-steel appliances, perfect for everyday living and entertaining. A breakfast bar adds casual dining space and charm. The spacious primary suite includes a beautifully remodeled bathroom and generous closet space. A versatile den provides the ideal setup for a home office, guest room, or creative studio. Additional features include fully updated bathrooms with designer fixtures, In-unit washer and dryer, Two reserved parking spaces and First-floor unit for easy access. Located in a desirable neighborhood just minutes from shopping, dining, parks, and transit, this condo combines urban convenience with peaceful living. Schedule your private showing today! Flood insurance incldued in the HOA Fee.
Home Details
Home Type
- Single Family
Est. Annual Taxes
- $2,425
Year Built
- Built in 1988
Lot Details
- Landscaped
- Zero Lot Line
HOA Fees
- $725 Monthly HOA Fees
Parking
- Assigned Parking
Home Design
- Florida Architecture
- Concrete Block With Brick
- Concrete Foundation
- Shingle Roof
- Stucco
Interior Spaces
- Property has 1 Level
- Recessed Lighting
- Family or Dining Combination
- Den
- Laminate Flooring
- Fire and Smoke Detector
- Property Views
Kitchen
- Self-Cleaning Oven
- Range
- Microwave
- Dishwasher
- Built-In or Custom Kitchen Cabinets
- Disposal
Bedrooms and Bathrooms
- 2 Bedrooms
- In-Law or Guest Suite
- 2 Full Bathrooms
Laundry
- Laundry in unit
- Dryer
- Washer
Outdoor Features
- Patio
- Lanai
- Porch
Utilities
- Central Air
- Heating Available
- Cable TV Available
Listing and Financial Details
- Assessor Parcel Number 30805000505
- Tax Block D
Community Details
Overview
- 1,249 Sq Ft Building
- Edgewood Subdivision
Amenities
- Community Barbecue Grill
- Clubhouse
- Bike Room
Recreation
- Community Pool
Map
Home Values in the Area
Average Home Value in this Area
Tax History
| Year | Tax Paid | Tax Assessment Tax Assessment Total Assessment is a certain percentage of the fair market value that is determined by local assessors to be the total taxable value of land and additions on the property. | Land | Improvement |
|---|---|---|---|---|
| 2025 | $2,425 | $235,704 | -- | $235,704 |
| 2024 | $2,285 | $240,828 | -- | $240,828 |
| 2023 | $2,285 | $221,613 | -- | $221,613 |
| 2022 | $445 | $80,434 | $0 | $0 |
| 2021 | $443 | $78,091 | $0 | $0 |
| 2020 | $431 | $77,013 | $0 | $0 |
| 2019 | $415 | $75,282 | $0 | $0 |
| 2018 | $405 | $73,878 | $0 | $0 |
| 2017 | $401 | $72,358 | $0 | $0 |
| 2016 | $397 | $70,870 | $0 | $0 |
| 2015 | $403 | $70,377 | $0 | $0 |
| 2014 | $406 | $25,000 | $0 | $0 |
Property History
| Date | Event | Price | List to Sale | Price per Sq Ft |
|---|---|---|---|---|
| 08/23/2025 08/23/25 | Price Changed | $299,000 | -10.7% | $239 / Sq Ft |
| 05/27/2025 05/27/25 | For Sale | $334,900 | -- | $268 / Sq Ft |
Purchase History
| Date | Type | Sale Price | Title Company |
|---|---|---|---|
| Warranty Deed | -- | None Listed On Document | |
| Warranty Deed | -- | None Listed On Document | |
| Warranty Deed | $58,000 | -- |
Source: Naples Area Board of REALTORS®
MLS Number: 225050182
APN: 30805000505
- 5737 Whitaker Rd Unit 104
- 5776 Deauville Cir Unit 208
- 5776 Deauville Cir Unit 202
- 5776 Deauville Cir Unit 308
- 5798 Jasper Way Unit 102
- 5768 Jasper Way Unit 101
- 5767 Deauville Cir Unit 301
- 5767 Deauville Cir Unit 305
- 3705 Amberly Cir Unit 102
- 5792 Jasper Way Unit 102
- 5792 Deauville Cir Unit 104
- 3491 County Barn Rd Unit E102
- 3531 County Barn Rd Unit C201
- 3655 Amberly Cir Unit 107
- 5656 Woodmere Lake Cir Unit C204
- 5724 Deauville Cir Unit 206
- 5708 Deauville Cir Unit 301
- 5708 Deauville Cir Unit 101
- 5622 Woodmere Lake Cir Unit B102
- 3685 Amberly Cir Unit 305
- 5826 Jasper Way Unit 101
- 5792 Deauville Cir Unit 103
- 5741 Deauville Cir Unit 108
- 5733 Deauville Cir Unit 308
- 5875 Cobblestone Ln Unit 202
- 5908 Cranbrook Way Unit 103
- 3009-3134 Juniper Way
- 5975 Bloomfield Cir Unit 302
- 4556 Andover Way Unit 104
- 4556 Andover Way Unit 106
- 5980 Amherst Dr Unit 202
- 6026 Whitaker Rd
- 6026 Whitaker Rd Unit C1
- 6026 Whitaker Rd Unit A1
- 6026 Whitaker Rd Unit B1
- 2401 Ariane Dr
- 490 Charlemagne Blvd Unit 490
- 5859 Westbourgh Ct
- 5653 Greenwood Cir Unit 104
