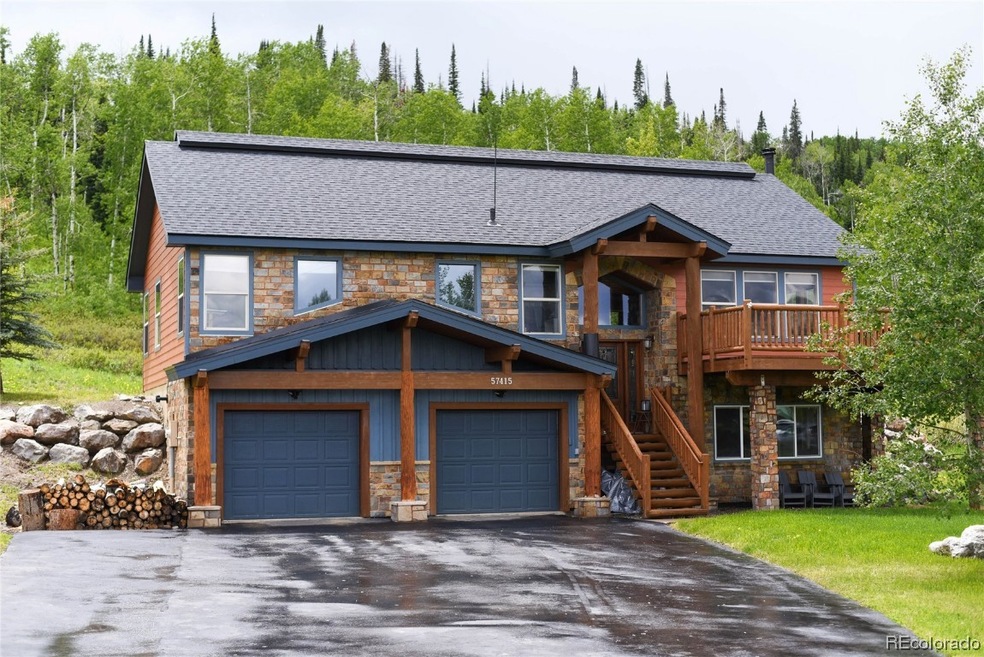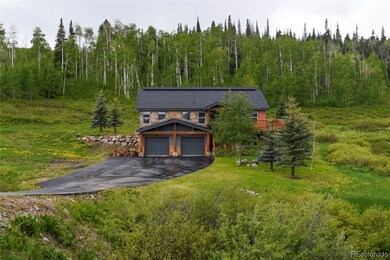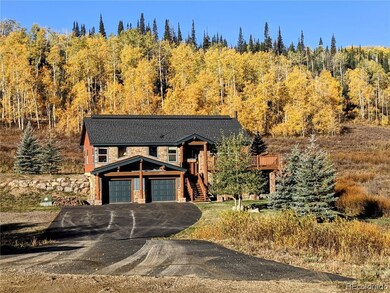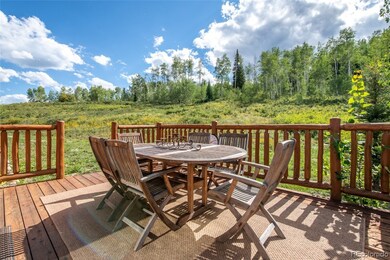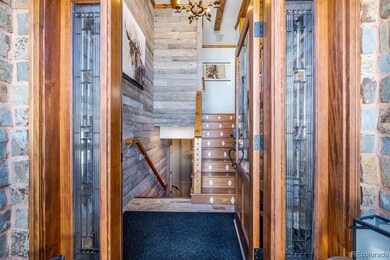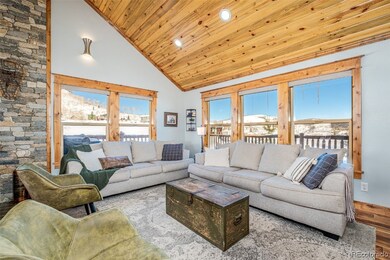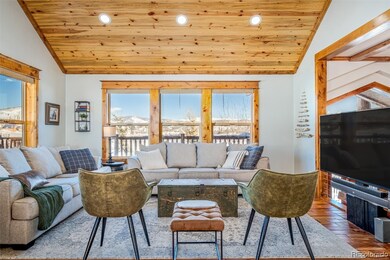
Highlights
- Mountain View
- Wood Burning Stove
- Wood Flooring
- Steamboat Springs Middle School Rated A
- Contemporary Architecture
- 1 Fireplace
About This Home
As of August 2023Elevated alpine living in the picturesque community of Clark, located just 20 minutes north of Steamboat. Away from the hustle & bustle, this pristine 3 bedroom, 2 bath home on half an acre has the interior custom finishings of a 5-star resort & panoramic views of mountains from every window. Step inside the entryway to tall ceilings w/ gorgeous stone & wood accents that continue throughout the entire main level. Stunning hardwood floors & vaulted ceilings w/ new modern light fixtures give the home a modern rustic vibe. The large primary suite boasts a luxurious bathroom w/ an oversized shower & soaking tub, heated floors, & fireplace. The 2 additional bedrooms have large closets & stunning views from each window, one featuring a custom wood-framed Murphy bed to flex between a study or bedroom. The oversized & heated garage w/ a paved driveway makes storing your vehicles & toys a breeze. The basement already has electrical work, plumbing & framing material for whatever you want it to be! Remote-work? No problem with the new gigabit high-speed fiber internet. Enjoy your morning coffee on the large front deck & dinner on the serene back deck as deer graze in the aspen grove. Spectacular sunrises & sunsets paint the view of the Zirkel Wilderness, beginning & ending your daily alpine routine. Trailheads for hiking and biking, fishing & paddle-boarding abound just 5 minutes north at Steamboat Lake, Pearl Lake & Hahn’s Peak Lake. This location is an outdoor enthusiast & alpine athlete’s dream! Direct access to snowshoeing, snowmobiling & backcountry skiing during the winter. Families receive priority enrollment at top-ranked K-8 charter school less than 5 miles down the road for kids to learn all that is “Beyond 4 Walls” in a stunning outdoor landscape.. Basement: BSTB,DLBN
Last Agent to Sell the Property
Steamboat Sotheby's International Realty License #FA100080368 Listed on: 01/26/2023

Home Details
Home Type
- Single Family
Est. Annual Taxes
- $1,703
Year Built
- Built in 2005
Lot Details
- 0.55 Acre Lot
Parking
- 2 Car Attached Garage
- Oversized Parking
- Heated Garage
- Assigned Parking
Property Views
- Mountain
- Valley
Home Design
- Contemporary Architecture
- Mountain Architecture
- Composition Roof
- Wood Siding
- Stone
Interior Spaces
- 1,437 Sq Ft Home
- 1 Fireplace
- Wood Burning Stove
- Laundry in unit
Kitchen
- Self-Cleaning Oven
- Range
- Microwave
- Dishwasher
Flooring
- Wood
- Carpet
Bedrooms and Bathrooms
- 3 Bedrooms
- 2 Full Bathrooms
Schools
- North Routt Charter Elementary And Middle School
- Steamboat Springs High School
Utilities
- Forced Air Heating System
- Heating System Uses Natural Gas
- Phone Available
- Cable TV Available
Community Details
- Association fees include road maintenance, sewer, snow removal, water
- Willow Creek Pass Village Association
Listing and Financial Details
- Exclusions: No,Seller's Personal Property
- Assessor Parcel Number R0021788
Ownership History
Purchase Details
Purchase Details
Home Financials for this Owner
Home Financials are based on the most recent Mortgage that was taken out on this home.Purchase Details
Home Financials for this Owner
Home Financials are based on the most recent Mortgage that was taken out on this home.Purchase Details
Home Financials for this Owner
Home Financials are based on the most recent Mortgage that was taken out on this home.Purchase Details
Purchase Details
Home Financials for this Owner
Home Financials are based on the most recent Mortgage that was taken out on this home.Purchase Details
Home Financials for this Owner
Home Financials are based on the most recent Mortgage that was taken out on this home.Purchase Details
Home Financials for this Owner
Home Financials are based on the most recent Mortgage that was taken out on this home.Similar Homes in Clark, CO
Home Values in the Area
Average Home Value in this Area
Purchase History
| Date | Type | Sale Price | Title Company |
|---|---|---|---|
| Quit Claim Deed | -- | Land Title | |
| Special Warranty Deed | $890,000 | Land Title Guarantee Company | |
| Warranty Deed | $800,000 | Land Title Guarantee Company | |
| Quit Claim Deed | -- | None Available | |
| Warranty Deed | $707,524 | Land Title Guarantee Company | |
| Warranty Deed | $265,000 | None Available | |
| Warranty Deed | $36,500 | None Available | |
| Warranty Deed | -- | None Available |
Mortgage History
| Date | Status | Loan Amount | Loan Type |
|---|---|---|---|
| Previous Owner | $801,000 | New Conventional | |
| Previous Owner | $640,000 | New Conventional | |
| Previous Owner | $303,900 | New Conventional | |
| Previous Owner | $300,000 | New Conventional | |
| Previous Owner | $200,000 | Purchase Money Mortgage | |
| Previous Owner | $218,445 | New Conventional |
Property History
| Date | Event | Price | Change | Sq Ft Price |
|---|---|---|---|---|
| 07/11/2025 07/11/25 | Pending | -- | -- | -- |
| 06/27/2025 06/27/25 | Price Changed | $895,000 | -3.2% | $434 / Sq Ft |
| 05/13/2025 05/13/25 | For Sale | $925,000 | +3.9% | $449 / Sq Ft |
| 08/02/2023 08/02/23 | Sold | $890,000 | 0.0% | $619 / Sq Ft |
| 07/03/2023 07/03/23 | Pending | -- | -- | -- |
| 01/26/2023 01/26/23 | For Sale | $890,000 | +11.3% | $619 / Sq Ft |
| 12/02/2021 12/02/21 | Sold | $800,000 | 0.0% | $557 / Sq Ft |
| 11/02/2021 11/02/21 | Pending | -- | -- | -- |
| 08/26/2021 08/26/21 | For Sale | $800,000 | +13.1% | $557 / Sq Ft |
| 05/13/2021 05/13/21 | Sold | $707,524 | 0.0% | $343 / Sq Ft |
| 04/13/2021 04/13/21 | Pending | -- | -- | -- |
| 03/25/2021 03/25/21 | For Sale | $707,524 | -- | $343 / Sq Ft |
Tax History Compared to Growth
Tax History
| Year | Tax Paid | Tax Assessment Tax Assessment Total Assessment is a certain percentage of the fair market value that is determined by local assessors to be the total taxable value of land and additions on the property. | Land | Improvement |
|---|---|---|---|---|
| 2024 | $3,187 | $57,040 | $3,930 | $53,110 |
| 2023 | $3,187 | $57,040 | $3,930 | $53,110 |
| 2022 | $1,669 | $23,920 | $2,260 | $21,660 |
| 2021 | $1,703 | $24,610 | $2,320 | $22,290 |
| 2020 | $1,024 | $14,790 | $2,040 | $12,750 |
| 2019 | $1,010 | $14,790 | $0 | $0 |
| 2018 | $1,030 | $15,270 | $0 | $0 |
| 2017 | $959 | $15,270 | $0 | $0 |
| 2016 | $967 | $16,150 | $1,960 | $14,190 |
| 2015 | $950 | $16,150 | $1,960 | $14,190 |
| 2014 | $1,023 | $16,880 | $4,190 | $12,690 |
| 2012 | -- | $23,470 | $4,170 | $19,300 |
Agents Affiliated with this Home
-
T
Seller's Agent in 2025
Travis Crooke
The Group Real Estate, LLC
-
T
Seller's Agent in 2023
Taylor Ashby
Steamboat Sotheby's International Realty
-
T
Seller's Agent in 2021
The Paoli Group
The Agency Steamboat Springs
-
M
Seller's Agent in 2021
Matt Lyon
RE/MAX
-
N
Seller Co-Listing Agent in 2021
Nancy Jarchow
The Agency Steamboat Springs
-
D
Buyer's Agent in 2021
Dean Laird
The Group Real Estate, LLC
Map
Source: Summit MLS
MLS Number: SS2281632
APN: R0021788
- 26790 Beaver Canyon Dr
- 57400 Clara Way
- 26840 Beaver Canyon Dr
- 26870 Beaver Canyon Dr
- 26635 Neptune Place
- 57615 Longfellow Way
- 57610 Longfellow Way
- 57785 Saturn Ct
- 27100 Beaver Canyon Dr
- 57750 Saturn Ct
- 57850 Longfellow Way
- 27100 Neptune Place
- 57640 County Road 129
- 57925 Jupiter Place
- 26320 Beaver Canyon Dr
- TBD Golden Tide Place
- 58055 Jupiter Place
- 58195 Jupiter Place
- 56050 Myrtle Ct
- Tbd Cr 129
