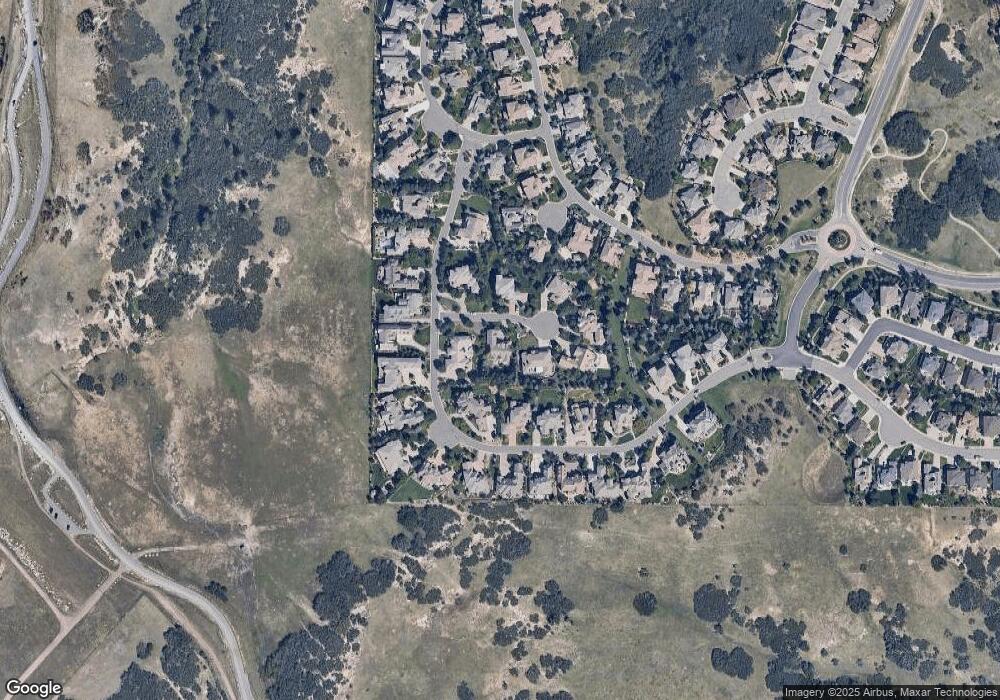5742 Amber Ridge Place Castle Pines, CO 80108
Estimated Value: $2,403,000 - $2,557,000
6
Beds
7
Baths
8,409
Sq Ft
$298/Sq Ft
Est. Value
About This Home
This home is located at 5742 Amber Ridge Place, Castle Pines, CO 80108 and is currently estimated at $2,507,985, approximately $298 per square foot. 5742 Amber Ridge Place is a home located in Douglas County with nearby schools including Timber Trail Elementary School, Rocky Heights Middle School, and Rock Canyon High School.
Ownership History
Date
Name
Owned For
Owner Type
Purchase Details
Closed on
Dec 21, 2020
Sold by
Classen Laura A
Bought by
Butler Brian Coit and Butler Maryanne Brooks
Current Estimated Value
Home Financials for this Owner
Home Financials are based on the most recent Mortgage that was taken out on this home.
Original Mortgage
$1,500,000
Outstanding Balance
$1,337,829
Interest Rate
2.8%
Mortgage Type
New Conventional
Estimated Equity
$1,170,156
Purchase Details
Closed on
Jun 15, 2005
Sold by
North Ranch Builders Inc
Bought by
Classen Laura A
Home Financials for this Owner
Home Financials are based on the most recent Mortgage that was taken out on this home.
Original Mortgage
$720,000
Interest Rate
6.5%
Mortgage Type
Fannie Mae Freddie Mac
Purchase Details
Closed on
May 6, 2003
Sold by
Weaver Gregory D and Weaver Greg
Bought by
North Ranch Builders Inc
Home Financials for this Owner
Home Financials are based on the most recent Mortgage that was taken out on this home.
Original Mortgage
$101,000
Interest Rate
16%
Purchase Details
Closed on
Oct 21, 2002
Sold by
Romar Mirage Llc
Bought by
Weaver Greg
Home Financials for this Owner
Home Financials are based on the most recent Mortgage that was taken out on this home.
Original Mortgage
$152,000
Interest Rate
6.13%
Create a Home Valuation Report for This Property
The Home Valuation Report is an in-depth analysis detailing your home's value as well as a comparison with similar homes in the area
Home Values in the Area
Average Home Value in this Area
Purchase History
| Date | Buyer | Sale Price | Title Company |
|---|---|---|---|
| Butler Brian Coit | $1,900,000 | Guardian Title | |
| Classen Laura A | $1,200,000 | Security Title | |
| North Ranch Builders Inc | $210,000 | -- | |
| Weaver Greg | $152,000 | North American Title |
Source: Public Records
Mortgage History
| Date | Status | Borrower | Loan Amount |
|---|---|---|---|
| Open | Butler Brian Coit | $1,500,000 | |
| Previous Owner | Classen Laura A | $720,000 | |
| Previous Owner | North Ranch Builders Inc | $101,000 | |
| Previous Owner | Weaver Greg | $152,000 |
Source: Public Records
Tax History Compared to Growth
Tax History
| Year | Tax Paid | Tax Assessment Tax Assessment Total Assessment is a certain percentage of the fair market value that is determined by local assessors to be the total taxable value of land and additions on the property. | Land | Improvement |
|---|---|---|---|---|
| 2024 | $15,489 | $160,870 | $20,000 | $140,870 |
| 2023 | $15,638 | $160,870 | $20,000 | $140,870 |
| 2022 | $11,081 | $115,490 | $12,270 | $103,220 |
| 2021 | $11,519 | $115,490 | $12,270 | $103,220 |
| 2020 | $9,941 | $98,880 | $16,300 | $82,580 |
| 2019 | $9,975 | $98,880 | $16,300 | $82,580 |
| 2018 | $12,319 | $15,980 | $15,980 | $0 |
| 2017 | $11,572 | $120,420 | $15,980 | $104,440 |
| 2016 | $12,445 | $113,730 | $17,910 | $95,820 |
| 2015 | $6,921 | $113,730 | $17,910 | $95,820 |
| 2014 | $5,610 | $87,930 | $14,330 | $73,600 |
Source: Public Records
Map
Nearby Homes
- 5810 Amber Ridge Dr
- 6047 Vacquero Cir
- 12350 Turquoise Terrace St
- 6450 Montano Place
- 6577 Esperanza Dr
- 6523 Tapadero Place
- 6561 Ocaso Dr
- 12370 Tapadero Way
- 12926 Horizon Trail
- 6743 Serena Ave
- 13079 Whisper Canyon Rd
- 7009 Winter Ridge Place
- 1232 Berganot Trail
- 1229 Berganot Trail
- 8133 Spikegrass Ct
- 8424 Winter Berry Dr
- 7086 Esperanza Dr
- 1118 Berganot Trail
- 7224 Serena Dr
- 7257 Arco Iris Ln
- 5780 Amber Ridge Place
- 5741 Amber Ridge Place
- 5741 Amber Ridge Dr
- 5787 Amber Ridge Dr
- 5829 Amber Ridge Dr
- 5745 Amber Ridge Place
- 5845 Amber Ridge Dr
- 5788 Amber Ridge Place
- 5707 Amber Ridge Place
- 5783 Amber Ridge Place
- 5792 Amber Ridge Place
- 5861 Amber Ridge Dr
- 5748 Amber Ridge Dr
- 5732 Amber Ridge Dr
- 5772 Daniels Gate Place
- 5716 Amber Ridge Dr
- 5764 Amber Ridge Dr
- 5885 Amber Ridge Dr
- 5826 Amber Ridge Dr
- 5700 Amber Ridge Dr
