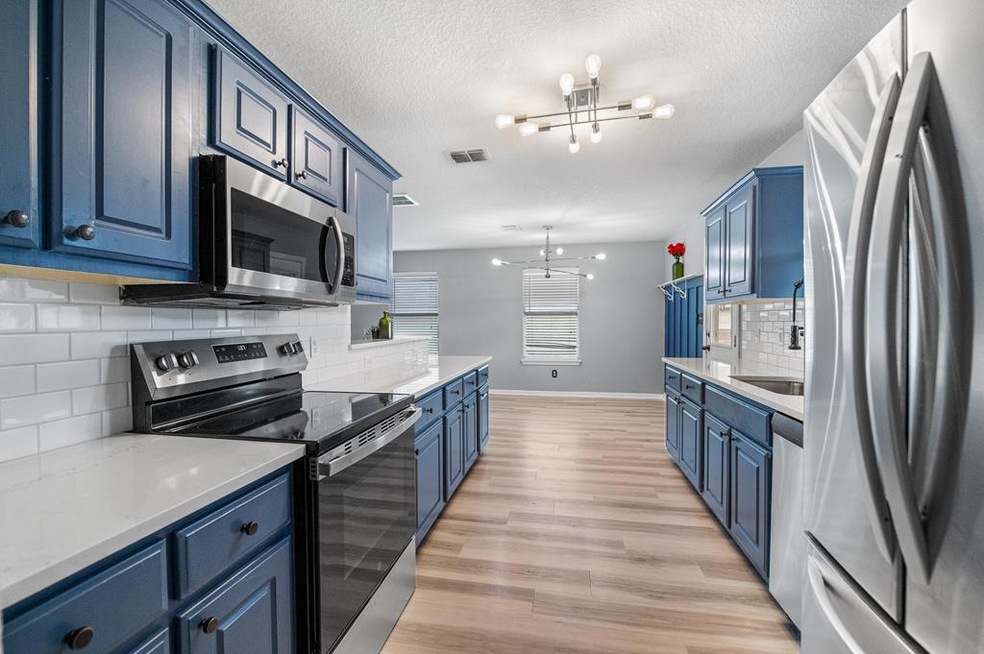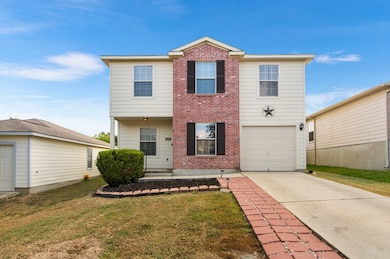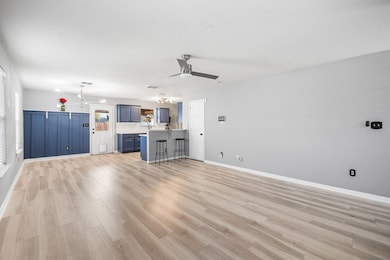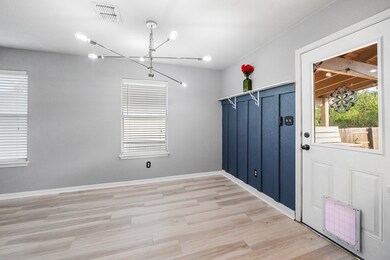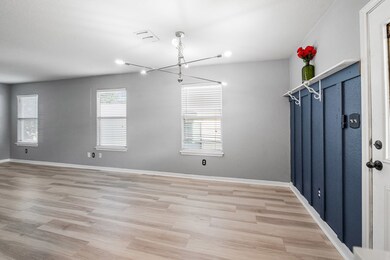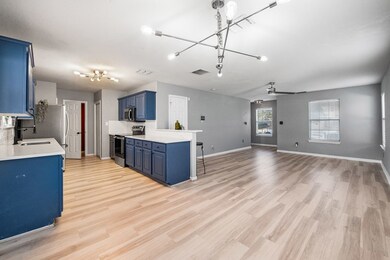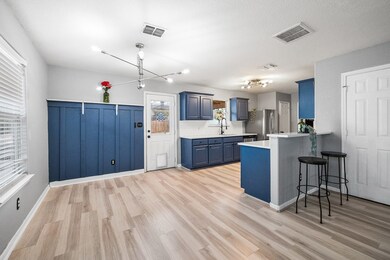5742 Butch Canyon San Antonio, TX 78252
Southwest San Antonio NeighborhoodEstimated payment $1,554/month
Highlights
- Deck
- Covered Patio or Porch
- Brick Veneer
- Traditional Architecture
- 1 Car Attached Garage
- 2-minute walk to Canyon Crossing Subdivision Park
About This Home
*VA ASSUMABLE AT 3%* A charming home near the neighborhood park and close to Potranca Creek, this home is nestled in a quiet neighborhood with schools and access to Hwy90/Loop1604 in proximity. Less than 15 minute drive to Lackland AFB! This home boasts many upgrades and features. Garage is EV level 2 ready, kitchen has beautiful quartz counter tops, new stove, dishwasher, and microwave over cooktop. LG Fridge included is 18 months old! Water heater is less than two years old. AC is about 2 years old and is energy efficient, yielding low energy bills during those hot summer months. Ceiling fans throughout the home. The home hosts plenty of storage space including a generously sized pantry in the kitchen. Bedrooms feature walk in closets. The backyard is not to go unnoticed! A spacious covered deck perfect for entertaining, includes the wall-mounted TV shown and includes a lawn mower to maintain this space. The end of the property backs up to a green area with mature trees. Property is well maintained and more than inviting- come make this home yours today!
Listing Agent
San Antonio Elite Realty Brokerage Phone: 2107105326 License #0430382 Listed on: 10/16/2025
Home Details
Home Type
- Single Family
Est. Annual Taxes
- $4,335
Year Built
- Built in 2007
Lot Details
- 4,905 Sq Ft Lot
- Fenced
- Property is zoned Southwest ISD
HOA Fees
- $33 Monthly HOA Fees
Parking
- 1 Car Attached Garage
Home Design
- Traditional Architecture
- Brick Veneer
- Slab Foundation
- Composition Roof
- Wood Siding
Interior Spaces
- 1,553 Sq Ft Home
- 2-Story Property
- Dining Room
Kitchen
- Electric Cooktop
- Microwave
- Dishwasher
- Disposal
Flooring
- Carpet
- Vinyl
Bedrooms and Bathrooms
- 3 Bedrooms
- Primary bedroom located on second floor
- Walk-In Closet
Laundry
- Laundry on upper level
- Dryer
- Washer
Home Security
- Home Security System
- Fire and Smoke Detector
Outdoor Features
- Deck
- Covered Patio or Porch
Utilities
- Central Heating and Cooling System
- Electric Water Heater
- Water Softener is Owned
Community Details
- Canyon Crossing Subdivision
Listing and Financial Details
- Tax Block 8
Map
Home Values in the Area
Average Home Value in this Area
Tax History
| Year | Tax Paid | Tax Assessment Tax Assessment Total Assessment is a certain percentage of the fair market value that is determined by local assessors to be the total taxable value of land and additions on the property. | Land | Improvement |
|---|---|---|---|---|
| 2025 | -- | $216,350 | $52,080 | $164,270 |
| 2024 | -- | $227,530 | $52,080 | $175,450 |
| 2023 | $1,876 | $213,589 | $52,080 | $186,860 |
| 2022 | $4,235 | $194,172 | $37,880 | $196,490 |
| 2021 | $3,915 | $176,520 | $35,770 | $140,750 |
| 2020 | $3,881 | $167,430 | $28,600 | $138,830 |
| 2019 | $3,617 | $156,040 | $28,600 | $127,440 |
| 2018 | $3,440 | $148,290 | $22,680 | $125,610 |
| 2017 | $3,355 | $144,350 | $21,900 | $122,450 |
| 2016 | $3,069 | $132,040 | $21,900 | $110,140 |
| 2015 | $1,692 | $116,290 | $15,000 | $101,290 |
| 2014 | $1,692 | $72,410 | $0 | $0 |
Property History
| Date | Event | Price | List to Sale | Price per Sq Ft |
|---|---|---|---|---|
| 11/03/2025 11/03/25 | For Sale | $220,000 | -- | $142 / Sq Ft |
Purchase History
| Date | Type | Sale Price | Title Company |
|---|---|---|---|
| Vendors Lien | -- | None Available | |
| Warranty Deed | -- | None Available | |
| Vendors Lien | -- | None Available | |
| Warranty Deed | -- | None Available | |
| Trustee Deed | $140,032 | None Available | |
| Vendors Lien | -- | None Available |
Mortgage History
| Date | Status | Loan Amount | Loan Type |
|---|---|---|---|
| Open | $142,000 | VA | |
| Previous Owner | $99,375 | New Conventional | |
| Previous Owner | $93,508 | FHA | |
| Previous Owner | $132,142 | Purchase Money Mortgage |
Source: Kerrville Board of REALTORS®
MLS Number: 120704
APN: 04317-208-0060
- 5735 Sandy Canyon
- 5714 Fossil Canyon
- 10926 Acorn Canyon
- 5422 Blossom Canyon
- 11022 Bluff Canyon
- 11110 Indian Canyon
- 5526 Bat Canyon
- 11218 Magic Canyon
- 5807 Cosmic Crisp
- 11402 Indian Canyon Unit 4
- 5934 Cosmic Crisp
- 5926 Cosmic Crisp
- 5922 Cosmic Crisp
- 5870 Cosmic Crisp
- 5938 Cosmic Crisp
- 11411 Coral Canyon
- 5935 Cosmic Crisp
- 11419 Coral Canyon
- 11266 Magic Canyon
- 11438 Country Canyon
- 5731 Butch Canyon
- 5707 Butch Canyon
- 5626 Red Canyon
- 11023 Inner Canyon
- 5707 Fossil Canyon
- 5503 Chase Canyon
- 5907 Blonde Canyon
- 10926 Acorn Canyon
- 5815 Circle Canyon
- 5410 Chase Canyon
- 5406 Chase Canyon
- 5503 Hidden Canyon
- 11327 Indian Canyon
- 11455 Country Canyon
- 11462 Country Canyon
- 11362 Fire Canyon
- 11314 Begonia Rock
- 11323 Begonia Rock
- 11242 Butterfly Bush
- 5118 Thymus Dr
