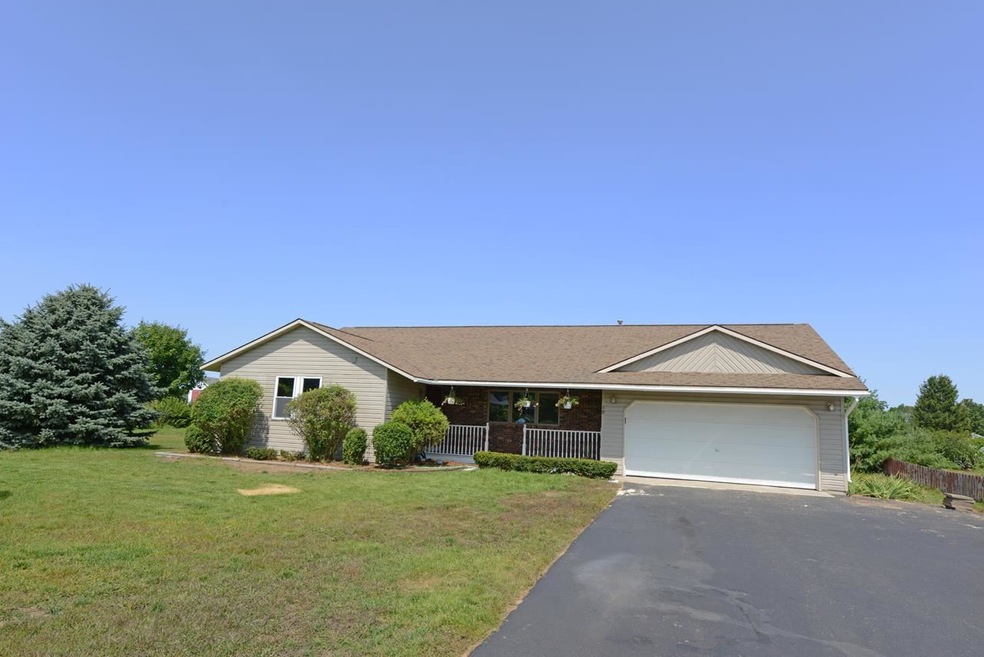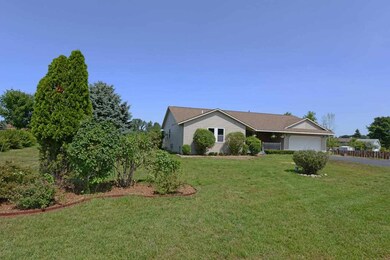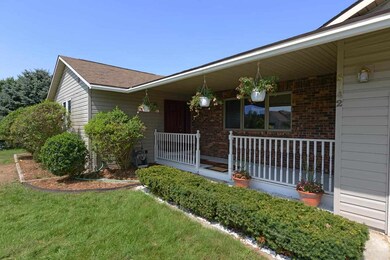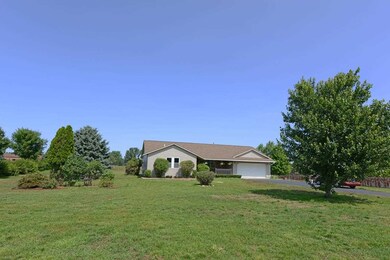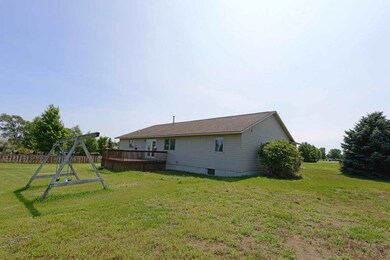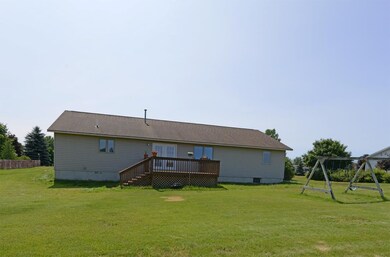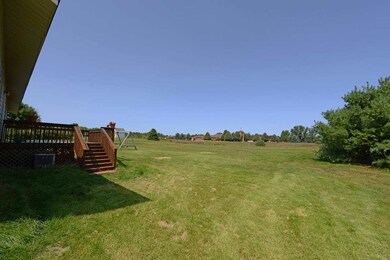
5742 Cherry Blossom Dr Traverse City, MI 49685
Highlights
- Countryside Views
- Ranch Style House
- Covered Patio or Porch
- Deck
- Cathedral Ceiling
- 2 Car Attached Garage
About This Home
As of June 2022Pleasant mid-sized ranch style home, that offers a convenient west-side location. This comfortable floor plan delivers 3 BR’s, 2 BA’s , enjoy a user-friendly kitchen layout with breakfast bar, pantry & appl. included, spacious living room, dining area is open to family area & has new French dr. to rear deck, master bedroom has private bath & W/I closet, laminate flrs. in all br’s, living & dining areas, partial basement, central a/c, attached 2 car garage, home situated on a .85 acre lot with irrigation, enjoy a well-established neighborhood for walking & biking with the family!
Last Agent to Sell the Property
REO-TCRandolph-233022 License #6501290614 Listed on: 08/18/2014

Home Details
Home Type
- Single Family
Est. Annual Taxes
- $3,943
Year Built
- Built in 1994
Lot Details
- 0.86 Acre Lot
- Lot Dimensions are 139x235x140x302
- Landscaped
- Level Lot
- Sprinkler System
- The community has rules related to zoning restrictions
Home Design
- Ranch Style House
- Poured Concrete
- Frame Construction
- Asphalt Roof
- Vinyl Siding
Interior Spaces
- 1,680 Sq Ft Home
- Cathedral Ceiling
- Ceiling Fan
- Entrance Foyer
- Countryside Views
Kitchen
- Oven or Range
- Dishwasher
Bedrooms and Bathrooms
- 3 Bedrooms
- Walk-In Closet
Laundry
- Dryer
- Washer
Basement
- Partial Basement
- Crawl Space
Parking
- 2 Car Attached Garage
- Garage Door Opener
- Private Driveway
Outdoor Features
- Deck
- Covered Patio or Porch
Utilities
- Forced Air Heating and Cooling System
- Well
- Cable TV Available
Community Details
- Silver Orchards Community
Ownership History
Purchase Details
Purchase Details
Purchase Details
Purchase Details
Home Financials for this Owner
Home Financials are based on the most recent Mortgage that was taken out on this home.Purchase Details
Purchase Details
Purchase Details
Similar Homes in Traverse City, MI
Home Values in the Area
Average Home Value in this Area
Purchase History
| Date | Type | Sale Price | Title Company |
|---|---|---|---|
| Deed | -- | -- | |
| Deed | $160,000 | -- | |
| Deed | -- | -- | |
| Deed | $155,000 | -- | |
| Deed | -- | -- | |
| Deed | $126,000 | -- | |
| Deed | $115,000 | -- |
Property History
| Date | Event | Price | Change | Sq Ft Price |
|---|---|---|---|---|
| 06/24/2022 06/24/22 | Sold | $371,000 | +4.5% | $221 / Sq Ft |
| 05/18/2022 05/18/22 | For Sale | $355,000 | +129.0% | $211 / Sq Ft |
| 12/31/2014 12/31/14 | Sold | $155,000 | -17.2% | $92 / Sq Ft |
| 12/30/2014 12/30/14 | Pending | -- | -- | -- |
| 08/18/2014 08/18/14 | For Sale | $187,200 | -- | $111 / Sq Ft |
Tax History Compared to Growth
Tax History
| Year | Tax Paid | Tax Assessment Tax Assessment Total Assessment is a certain percentage of the fair market value that is determined by local assessors to be the total taxable value of land and additions on the property. | Land | Improvement |
|---|---|---|---|---|
| 2025 | $3,943 | $165,600 | $0 | $0 |
| 2024 | $2,571 | $154,000 | $0 | $0 |
| 2023 | $2,460 | $109,000 | $0 | $0 |
| 2022 | $2,649 | $119,100 | $0 | $0 |
| 2021 | $2,486 | $109,000 | $0 | $0 |
| 2020 | $2,467 | $102,900 | $0 | $0 |
| 2019 | $2,479 | $99,000 | $0 | $0 |
| 2018 | $2,407 | $89,300 | $0 | $0 |
| 2017 | -- | $89,200 | $0 | $0 |
| 2016 | -- | $85,100 | $0 | $0 |
| 2014 | -- | $90,100 | $0 | $0 |
| 2012 | -- | $82,762 | $0 | $0 |
Agents Affiliated with this Home
-

Seller's Agent in 2022
Carolyn Collins
CENTURY 21 Northland
(231) 499-5392
3 in this area
35 Total Sales
-

Buyer's Agent in 2022
Aaron McBride
CENTURY 21 Northland
(231) 492-4917
2 in this area
10 Total Sales
-

Seller's Agent in 2014
Linda Schaub
Real Estate One
(231) 933-9581
101 in this area
571 Total Sales
Map
Source: Northern Great Lakes REALTORS® MLS
MLS Number: 1789297
APN: 02-675-003-00
- 624 Village Ct
- 0 Eddie Way Unit 20250034066
- 0 Silver Harbor Dr
- 536 Brakel Point Dr
- 6274 U S 31
- 1611 Ewing St
- 1635 Ewing St
- 1610 Sunburst St
- 1655 Solstice St
- 1725 County Road 633
- 8784 Hemlock Hill Dr Unit 10
- 8762 Hemlock Hill Dr Unit 11
- 8812 Hemlock Hill Dr Unit 9
- 8889 Hemlock Hill Dr Unit 16
- 8753 Hemlock Hill Dr Unit 12
- 8903 Hemlock Hill Dr Unit 17
- 8837 Hemlock Hill Dr Unit 15
- 8852 Hemlock Hill Dr Unit 7
- 8824 Hemlock Hill Dr Unit 8
- 8787 Hemlock Hill Dr Unit 14
