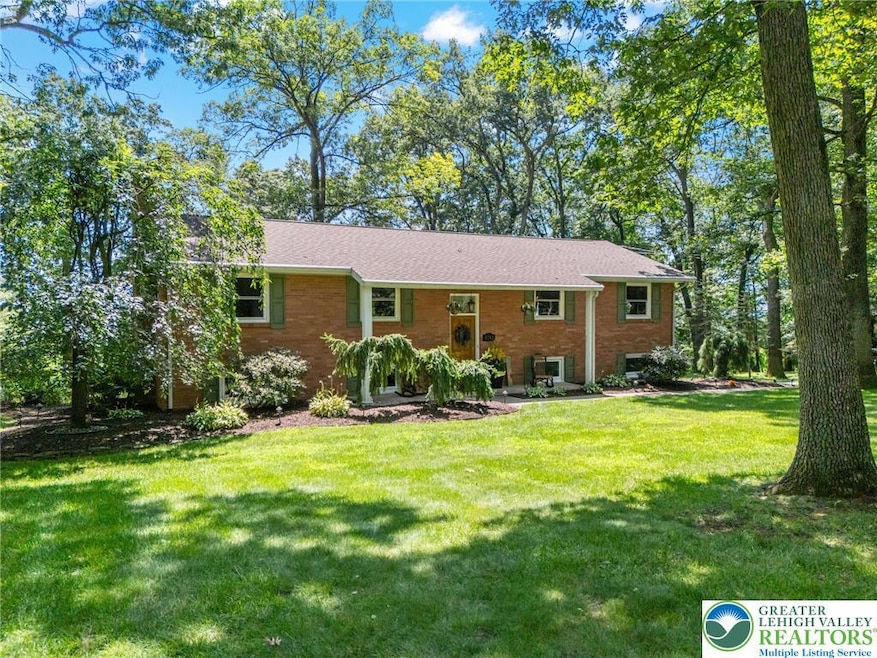5742 Shady Ln Bath, PA 18014
Moore Township NeighborhoodEstimated payment $2,984/month
Highlights
- Deck
- Covered Patio or Porch
- 4 Car Garage
- Partially Wooded Lot
- Separate Outdoor Workshop
- Brick or Stone Mason
About This Home
**Asking for Final & Best Offers by 9am on Monday 8/11** From the moment you pull up, the Curb Appeal of this Shady Lane home leaves a lasting impression. Mature Trees, a Perfectly Maintained Brick Exterior, and a Quiet Cul-De-Sac Setting all come together to create a feeling of “Welcome Home.” But it's what awaits out back that truly makes this property stand out from the rest. An Oasis where every element is designed to bring Peace & Tranquility. Whether it’s Morning Coffee under the Covered Porch, or Summer Nights by the Outdoor Fireplace, this backyard delivers Pure Magic. This is the kind of setting people hope to find but rarely do and on a Desirable Street that offers Wooded Seclusion, yet is so Close to Everything. The current owners have cherished this home since 1986, thoughtfully updating and maintaining it over the years. The Kitchen underwent a major renovation, including Solid Cherry Cabinets, Panel-Front Appliances (Sub-Zero Refrigerator), & Granite Countertops. Walls were removed to create an open layout and maximize natural light. Downstairs, a Cozy Stone Fireplace & Custom Wet Bar provide the perfect spot to Relax or Entertain, with direct access to the Covered Patio & Private Backyard. Additional features include a Newer Roof, Central Air, Full Cement Driveway (originally poured by the former owner who had a cement company), & an Additional Detached 2-Car Garage, ideal for Car Enthusiasts, Storage, or a Workshop.
Home Details
Home Type
- Single Family
Est. Annual Taxes
- $5,444
Year Built
- Built in 1971
Lot Details
- 0.72 Acre Lot
- Partially Wooded Lot
- Property is zoned A/Rr-Agricultural/Rural R
Parking
- 4 Car Garage
- Parking Pad
- Garage Door Opener
- On-Street Parking
- Off-Street Parking
Home Design
- Brick or Stone Mason
Interior Spaces
- 1,896 Sq Ft Home
- Wet Bar
- Drapes & Rods
- Family Room with Fireplace
- Family Room Downstairs
Kitchen
- Microwave
- Dishwasher
Bedrooms and Bathrooms
- 3 Bedrooms
Laundry
- Laundry on lower level
- Washer Hookup
Outdoor Features
- Deck
- Covered Patio or Porch
- Separate Outdoor Workshop
Schools
- Northampton High School
Utilities
- Heating Available
Map
Home Values in the Area
Average Home Value in this Area
Tax History
| Year | Tax Paid | Tax Assessment Tax Assessment Total Assessment is a certain percentage of the fair market value that is determined by local assessors to be the total taxable value of land and additions on the property. | Land | Improvement |
|---|---|---|---|---|
| 2025 | $799 | $74,000 | $18,600 | $55,400 |
| 2024 | $5,403 | $74,000 | $18,600 | $55,400 |
| 2023 | $5,403 | $74,000 | $18,600 | $55,400 |
| 2022 | $5,403 | $74,000 | $18,600 | $55,400 |
| 2021 | $5,416 | $74,000 | $18,600 | $55,400 |
| 2020 | $5,416 | $74,000 | $18,600 | $55,400 |
| 2019 | $5,338 | $74,000 | $18,600 | $55,400 |
| 2018 | $5,259 | $74,000 | $18,600 | $55,400 |
| 2017 | $5,146 | $74,000 | $18,600 | $55,400 |
| 2016 | -- | $74,000 | $18,600 | $55,400 |
| 2015 | -- | $74,000 | $18,600 | $55,400 |
| 2014 | -- | $74,000 | $18,600 | $55,400 |
Property History
| Date | Event | Price | Change | Sq Ft Price |
|---|---|---|---|---|
| 08/29/2025 08/29/25 | Off Market | $526,000 | -- | -- |
| 08/28/2025 08/28/25 | Price Changed | $475,000 | -9.7% | $251 / Sq Ft |
| 08/28/2025 08/28/25 | Pending | -- | -- | -- |
| 08/27/2025 08/27/25 | Sold | $526,000 | +10.7% | $277 / Sq Ft |
| 08/18/2025 08/18/25 | Off Market | $475,000 | -- | -- |
| 08/06/2025 08/06/25 | For Sale | $475,000 | -- | $251 / Sq Ft |
Purchase History
| Date | Type | Sale Price | Title Company |
|---|---|---|---|
| Deed | $78,000 | -- |
Mortgage History
| Date | Status | Loan Amount | Loan Type |
|---|---|---|---|
| Open | $175,000 | Credit Line Revolving | |
| Closed | $160,000 | Credit Line Revolving |
Source: Greater Lehigh Valley REALTORS®
MLS Number: 762240
APN: K5-3-2G-0508
- 5874 Old Carriage Rd
- 8220 Airport Rd Unit Trlr 17
- 8220 Airport Rd Unit 22
- 6149 Snyders Church Rd Unit Lot 29
- 5271 Hillside Rd
- 2568 Woods Edge Rd
- 2733 Buss Rd
- 403 N Walnut St
- 301 N Walnut St
- 2740 Olive Branch Ln
- 2525 Fox Rd
- 7571 Richard Ln
- 1321 Main St
- 2509 Jay Ln
- 3087 W Beersville Rd
- 310 Spyglass Hill Rd
- 3304 W Dannersville Rd
- 505 Penn St
- 608 Independence Ave
- 6445 Jacksonville Rd







