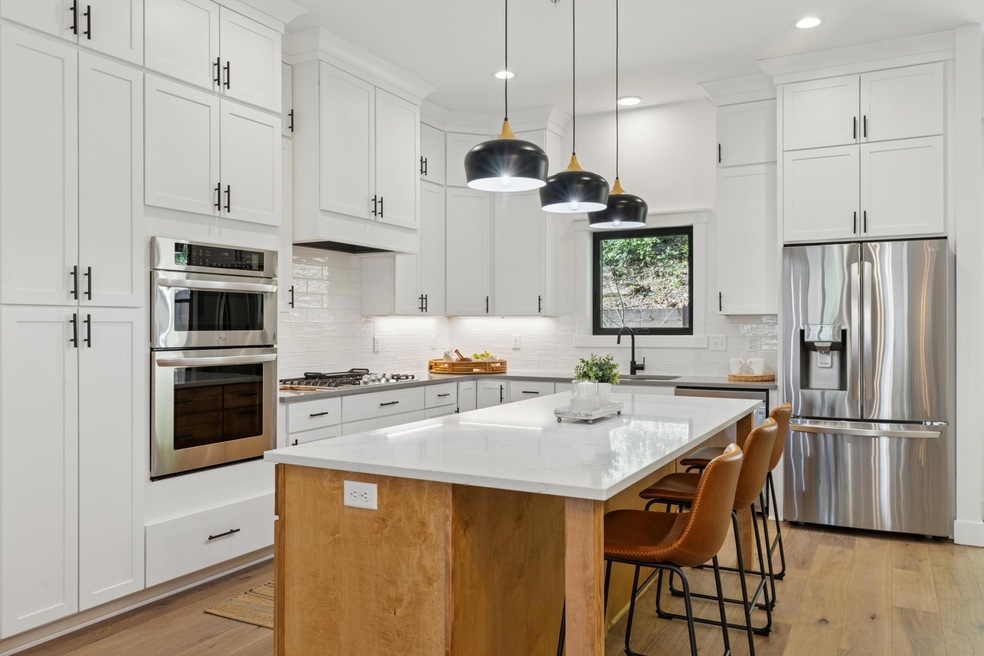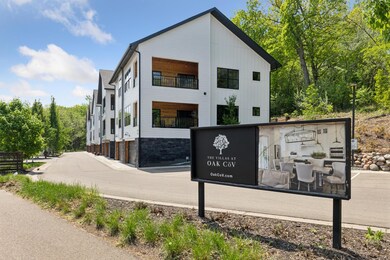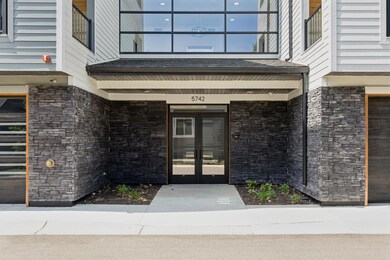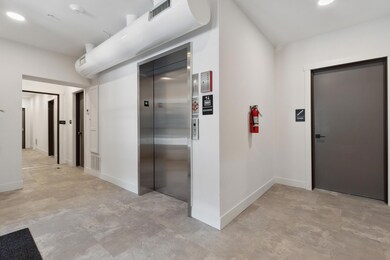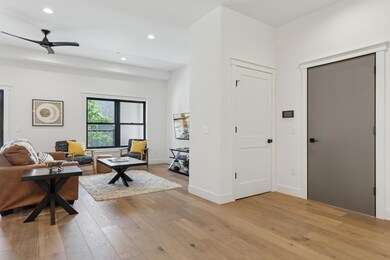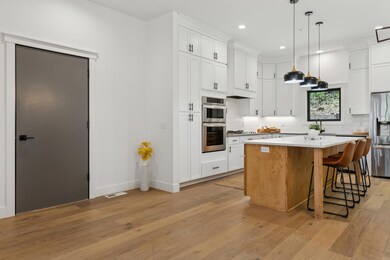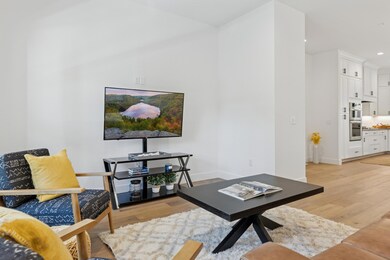5742 Shady Oak Rd S Unit 7 Minnetonka, MN 55343
Estimated payment $5,598/month
Total Views
10,887
2
Beds
2
Baths
2,194
Sq Ft
$342
Price per Sq Ft
Highlights
- New Construction
- Freestanding Bathtub
- The kitchen features windows
- Hopkins Senior High School Rated A-
- Stainless Steel Appliances
- Porch
About This Home
Located in one of the most sought-after areas of the Twin Cities, this home offers easy access to everything. It lives like a condo, yet provides a private entrance, auxiliary room and a two-car garage. The kitchen is designed with crisp white cabinetry and a contrasting center island with quartz countertops. The primary suite includes a large walk-in closet, while the ensuite bath boasts an oversized vanity with double sinks, a walk-in shower, a freestanding soaking tub with a floor-mounted filler, and a private water closet. Second bedroom currently set up as office.
Property Details
Home Type
- Condominium
Est. Annual Taxes
- $9,140
Year Built
- Built in 2024 | New Construction
Lot Details
- Street terminates at a dead end
- Few Trees
HOA Fees
- $876 Monthly HOA Fees
Parking
- 2 Car Attached Garage
- Parking Storage or Cabinetry
- Tuck Under Garage
- Garage Door Opener
- Assigned Parking
Interior Spaces
- 2,194 Sq Ft Home
- 1-Story Property
- Living Room
- Dining Room
Kitchen
- Built-In Oven
- Cooktop
- Microwave
- Dishwasher
- Stainless Steel Appliances
- Disposal
- The kitchen features windows
Bedrooms and Bathrooms
- 2 Bedrooms
- Freestanding Bathtub
- Soaking Tub
Laundry
- Laundry Room
- Dryer
- Washer
Home Security
Utilities
- Forced Air Heating and Cooling System
- Vented Exhaust Fan
- Baseboard Heating
Additional Features
- Accessible Elevator Installed
- Porch
Listing and Financial Details
- Assessor Parcel Number 3511722140276
Community Details
Overview
- Association fees include maintenance structure, controlled access, hazard insurance, lawn care, ground maintenance, professional mgmt, trash, shared amenities, snow removal
- Association Phone (612) 751-3849
- Low-Rise Condominium
- Villas At Oak Cov Subdivision
- Property is near a preserve or public land
Security
- Fire Sprinkler System
Map
Create a Home Valuation Report for This Property
The Home Valuation Report is an in-depth analysis detailing your home's value as well as a comparison with similar homes in the area
Home Values in the Area
Average Home Value in this Area
Tax History
| Year | Tax Paid | Tax Assessment Tax Assessment Total Assessment is a certain percentage of the fair market value that is determined by local assessors to be the total taxable value of land and additions on the property. | Land | Improvement |
|---|---|---|---|---|
| 2024 | $9,182 | $703,900 | $146,100 | $557,800 |
| 2023 | $11,634 | $897,700 | $146,100 | $751,600 |
| 2022 | $2,732 | $0 | $0 | $0 |
Source: Public Records
Property History
| Date | Event | Price | List to Sale | Price per Sq Ft |
|---|---|---|---|---|
| 05/15/2025 05/15/25 | For Sale | $749,900 | -- | $342 / Sq Ft |
Source: NorthstarMLS
Purchase History
| Date | Type | Sale Price | Title Company |
|---|---|---|---|
| Quit Claim Deed | $500 | None Listed On Document | |
| Sheriffs Deed | -- | -- |
Source: Public Records
Source: NorthstarMLS
MLS Number: 6722357
APN: 35-117-22-14-0276
Nearby Homes
- 5627 Pompano Dr
- 5623 Pompano Dr
- 5621 Pompano Dr
- 11409 Bren Rd
- 11413 Bren Rd
- 5524 Bimini Dr
- 5901 Abbott Place
- 5954 Lone Lake Loop
- 5923 Abbott Ct
- 5998 Chasewood Pkwy Unit 1
- 6048 Chasewood Pkwy Unit 204
- 6020 Chasewood Pkwy Unit 203
- 5985 Rowland Rd Unit 206
- 5348 Beachside Dr
- 5480 Maple Ridge Ct
- 5470 Rowland Rd
- 1252 Trailwood S
- 6229 Morningside Cir
- 5643 Green Circle Dr Unit 312
- 1312 Wagon Wheel Rd
- 11050 Red Circle Dr
- 11001 Bren Rd E
- 10745 Smetana Rd
- 10950 Red Circle Dr
- 10400 Bren Rd E
- 1025 Smetana Rd Unit 3
- 5645 Green Circle Dr Unit 204
- 935 11th Ave S Unit 3
- 930 Westbrooke Way Unit 930-2
- 802 Old Settlers Trail Unit 8
- 5445-5455 Smetana Rd
- 918 9th Ave S Unit 4
- 900 9th Ave S Unit 7
- 903 11th Ave S Unit 3
- 806 Old Settlers Trail Unit 8
- 806 Old Settlers Trail Unit 7
- 924 Westbrooke Way Unit 7
- 10101 Bren Rd E
- 6426 City Pkwy W
- 6572 Regency Ln
