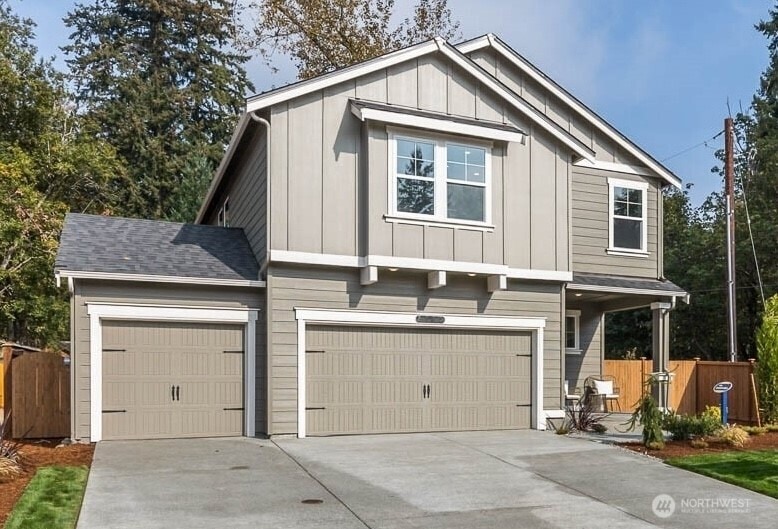5743 151st Street Ct E Puyallup, WA 98375
Summit View NeighborhoodEstimated payment $3,963/month
Highlights
- Walk-In Pantry
- Attached Carport
- High Efficiency Heating System
- Bathroom on Main Level
- Central Air
- Carpet
About This Home
Discover the Cambridge plan of DR HORTON—in a corner lot. one of the new home features an inviting outdoor patio and great yard space, plus a spacious 3-car garage! Enjoy energy efficiency with new energy codes with an A/C. Step inside to a beautiful entry and dedicated dining area, leading to an open kitchen with stunning quartz countertops and a walk-in pantry. The main floor also includes a convenient powder bath and Smart Home technology. Upstairs, you’ll find 4 spacious bedrooms, along with a bonus room that’s perfect for a media room or even a 5th bedroom. The primary bathroom is a retreat with a double vanity, private toilet, and large shower. And you’ll love the walk-in closets in both the primary suite and bedro
Source: Northwest Multiple Listing Service (NWMLS)
MLS#: 2431872
Home Details
Home Type
- Single Family
Est. Annual Taxes
- $5,795
Year Built
- Built in 2022
Lot Details
- 6,426 Sq Ft Lot
HOA Fees
- $150 Monthly HOA Fees
Home Design
- Poured Concrete
- Composition Roof
- Wood Composite
Interior Spaces
- 2,335 Sq Ft Home
- 2-Story Property
Kitchen
- Walk-In Pantry
- Stove
- Microwave
- Dishwasher
- Disposal
Flooring
- Carpet
- Laminate
- Vinyl
Bedrooms and Bathrooms
- 5 Bedrooms
- Bathroom on Main Level
Laundry
- Dryer
- Washer
Parking
- 3 Parking Spaces
- Attached Carport
Schools
- Naches Trail Elementary School
- Spanaway Jnr High Middle School
- Spanaway Lake High School
Utilities
- Central Air
- High Efficiency Heating System
Community Details
- Puyallup Subdivision
- The community has rules related to covenants, conditions, and restrictions
Listing and Financial Details
- Down Payment Assistance Available
- Visit Down Payment Resource Website
- Assessor Parcel Number 6027540010
Map
Home Values in the Area
Average Home Value in this Area
Tax History
| Year | Tax Paid | Tax Assessment Tax Assessment Total Assessment is a certain percentage of the fair market value that is determined by local assessors to be the total taxable value of land and additions on the property. | Land | Improvement |
|---|---|---|---|---|
| 2025 | $5,795 | $563,600 | $167,300 | $396,300 |
| 2024 | $5,795 | $541,900 | $163,700 | $378,200 |
| 2023 | $5,795 | $512,200 | $149,500 | $362,700 |
| 2022 | $3,995 | $348,300 | $166,100 | $182,200 |
| 2021 | -- | $14,200 | $14,200 | -- |
Property History
| Date | Event | Price | Change | Sq Ft Price |
|---|---|---|---|---|
| 09/10/2025 09/10/25 | For Sale | $625,000 | -- | $268 / Sq Ft |
Purchase History
| Date | Type | Sale Price | Title Company |
|---|---|---|---|
| Warranty Deed | $593,305 | None Listed On Document | |
| Warranty Deed | $3,368,857 | Chicago Title |
Mortgage History
| Date | Status | Loan Amount | Loan Type |
|---|---|---|---|
| Open | $474,644 | New Conventional |
Source: Northwest Multiple Listing Service (NWMLS)
MLS Number: 2431872
APN: 602754-0010
- 5514 148th Street Ct E
- 5722 145th Street Ct E
- 5726 145th Street Ct E
- 5319 147th Street Ct E Unit 5
- 5304 147th Street Ct E Unit 31
- 14524 Canyon Rd E
- 15322 66th Ave E
- 15904 56th Avenue Ct E
- 15421 50th Ave E
- 14215 56th Avenue Ct E
- 14205 56th Avenue Ct E
- The Drayton Plan at Holland Meadows
- The Decatur Plan at Holland Meadows
- The Bainbridge Plan at Holland Meadows
- The Burrows Plan at Holland Meadows
- 14201 56th Ave Ct E
- 6414 157th Street Ct E
- 6419 158th Street Ct E
- 5111 Brookdale Rd E
- 6706 149th Street Ct E
- 14115 E Canyon Rd
- 5221 144th St E
- 4801 176th St E
- 17412 44th Ave E
- 12104 55th Avenue Ct E
- 7513 177th Street Ct E
- 7722 176th St E
- 11619 Canyon Rd E
- 5608 112th St E
- 5617 111th St E
- 6115 111th St E
- 5102 110th St E
- 13404 97th Ave E
- 10823 50th Ave E
- 9202 176th St E
- 2120 177th St E
- 14108 Meridian Ave E
- 13118 Meridian E
- 14209 E 103rd Avenue Ct
- 12739 99th Avenue Ct E







