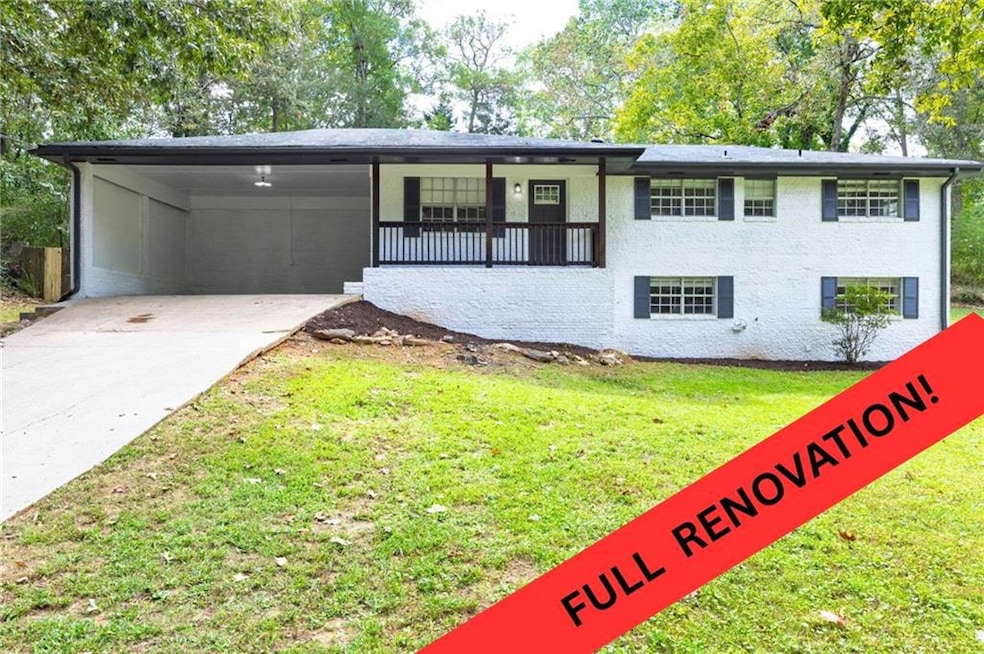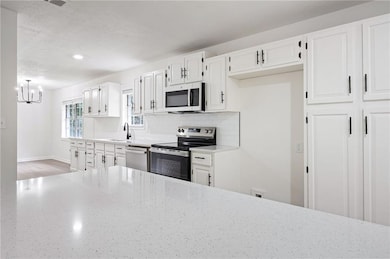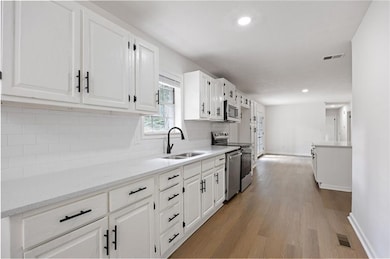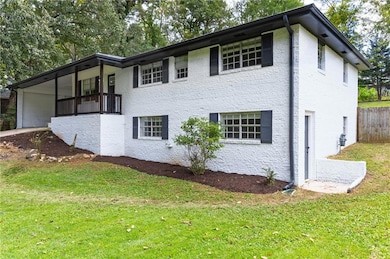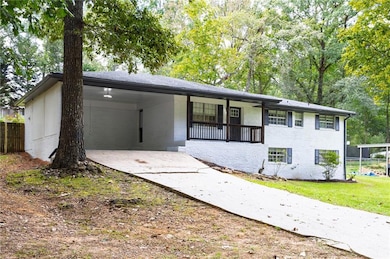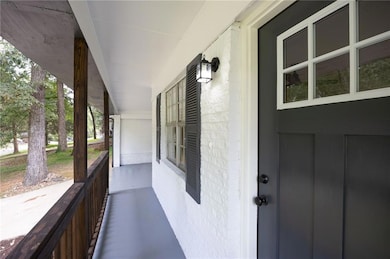5744 Amalfi Way Douglasville, GA 30135
Anneewakee NeighborhoodEstimated payment $1,556/month
Highlights
- 2-Story Property
- 1 Fireplace
- Laundry Room
- Main Floor Primary Bedroom
- White Kitchen Cabinets
- Four Sided Brick Exterior Elevation
About This Home
Beautifully renovated home sitting on just under a half acre in the beautiful Devonshire Neighborhood. NEW interior and exterior paint, NEW flooring throughout, NEW quartz countertops in the kitchen and bathrooms, NEW appliances, NEW light fixtures, plumbing fixtures, and blinds throughout- the list goes on! This perfect family home sits on a large private lot AND has a full finished basement providing tons of space for the family. This meticulously renovated home offers 4 bedrooms, 2 full bathrooms, an open-concept kitchen, and a large carport. If you don’t immediately fall in love with the cute rocking chair front porch, you most certainly will when you enter into the large living room that looks directly into your brand new kitchen with a large center island. The kitchen includes tons of cabinet space, brand new quartz countertops, and stainless steel appliances. From the living room there is access to the dining room, back patio, and the basement. Down the hallway you’ll find 2 generously sized additional bedrooms with new flooring, and a large full hall bathroom with quartz countertops and new paint throughout. The master has new paint and flooring, and a beautifully renovated en-suite bathroom that features a new cabinet and quartz countertop. In the basement you’ll find another bedroom, a laundry room, and lots of extra living space! This beautifully updated home has an amazing backyard making for a serene and private space to enjoy with family and friends. Don’t wait, come and see this Douglasville beauty today!
Home Details
Home Type
- Single Family
Est. Annual Taxes
- $316
Year Built
- Built in 1971 | Remodeled
Lot Details
- 0.45 Acre Lot
- Lot Dimensions are 100x150
- Back Yard
Parking
- 2 Carport Spaces
Home Design
- 2-Story Property
- Slab Foundation
- Composition Roof
- Four Sided Brick Exterior Elevation
Interior Spaces
- 1 Fireplace
- Luxury Vinyl Tile Flooring
- Laundry Room
Kitchen
- Electric Range
- Microwave
- Dishwasher
- White Kitchen Cabinets
Bedrooms and Bathrooms
- 4 Bedrooms | 3 Main Level Bedrooms
- Primary Bedroom on Main
- 2 Full Bathrooms
Finished Basement
- Basement Fills Entire Space Under The House
- Natural lighting in basement
Schools
- Dorsett Shoals Elementary School
- Yeager Middle School
- Chapel Hill High School
Utilities
- Central Air
- Heating System Uses Natural Gas
- Septic Tank
Community Details
- Devonshire Subdivision
Listing and Financial Details
- Assessor Parcel Number 00970250027
Map
Home Values in the Area
Average Home Value in this Area
Tax History
| Year | Tax Paid | Tax Assessment Tax Assessment Total Assessment is a certain percentage of the fair market value that is determined by local assessors to be the total taxable value of land and additions on the property. | Land | Improvement |
|---|---|---|---|---|
| 2024 | $316 | $81,200 | $19,200 | $62,000 |
| 2023 | $101 | $64,160 | $14,960 | $49,200 |
| 2022 | $330 | $64,160 | $14,960 | $49,200 |
| 2021 | $330 | $42,400 | $8,960 | $33,440 |
| 2020 | $330 | $42,400 | $8,960 | $33,440 |
| 2019 | $268 | $41,040 | $8,960 | $32,080 |
| 2018 | $268 | $35,040 | $7,800 | $27,240 |
Property History
| Date | Event | Price | List to Sale | Price per Sq Ft |
|---|---|---|---|---|
| 10/31/2025 10/31/25 | Price Changed | $289,900 | -2.7% | $119 / Sq Ft |
| 10/08/2025 10/08/25 | For Sale | $298,000 | -- | $123 / Sq Ft |
Purchase History
| Date | Type | Sale Price | Title Company |
|---|---|---|---|
| Special Warranty Deed | $164,300 | None Listed On Document | |
| Quit Claim Deed | -- | None Listed On Document | |
| Quit Claim Deed | -- | None Listed On Document | |
| Quit Claim Deed | -- | None Listed On Document | |
| Quit Claim Deed | -- | None Listed On Document | |
| Quit Claim Deed | -- | None Listed On Document | |
| Quit Claim Deed | -- | None Listed On Document |
Mortgage History
| Date | Status | Loan Amount | Loan Type |
|---|---|---|---|
| Open | $174,468 | Construction | |
| Closed | $0 | Construction | |
| Closed | $174,468 | Construction |
Source: First Multiple Listing Service (FMLS)
MLS Number: 7662766
APN: 7025-00-9-0-027
- 5831 Oak Ct
- 4141 Macduff Dr
- 5845 S Quail Dr
- 6139 Lullwater Dr
- 5444 Wilder Dr
- 3492 Highway 5
- 6207 Moss Dr
- 3647 Mill Lake Dr
- 5228 Central Church Rd
- 5341 Stewart Mill Rd
- 6199 Miranda Ct
- 6304 Shore Dr
- 50 Carrington Ln
- 5543 Dorsett Shoals Rd
- 5213 Inverness Ct
- 3421 W Stewarts Mill Rd
- 6316 Sherrian St
- 5955 Sutton Place
- 5020 Horton Place
- 6362 Valhalla Dr Unit 2
