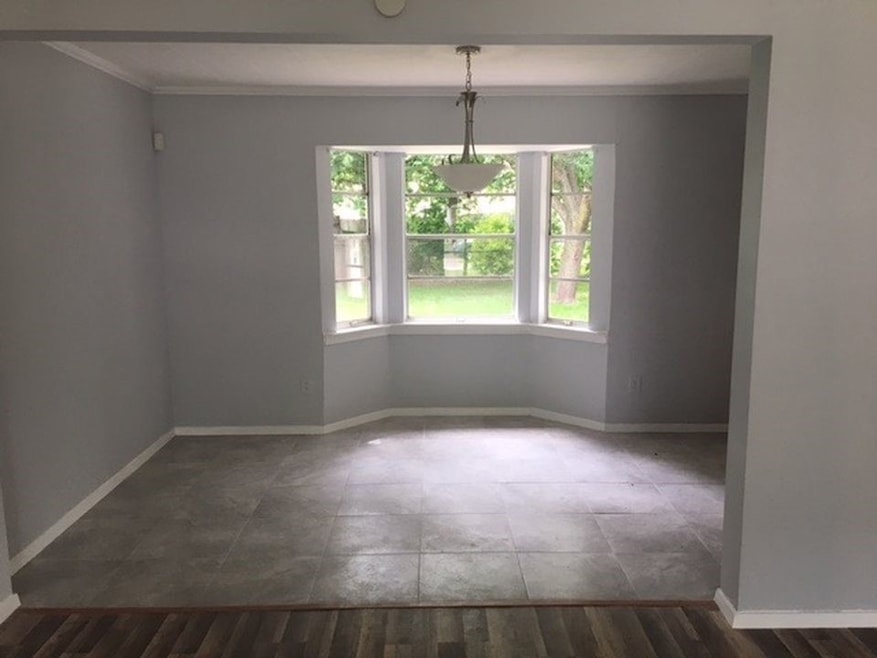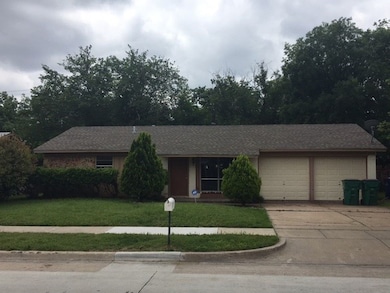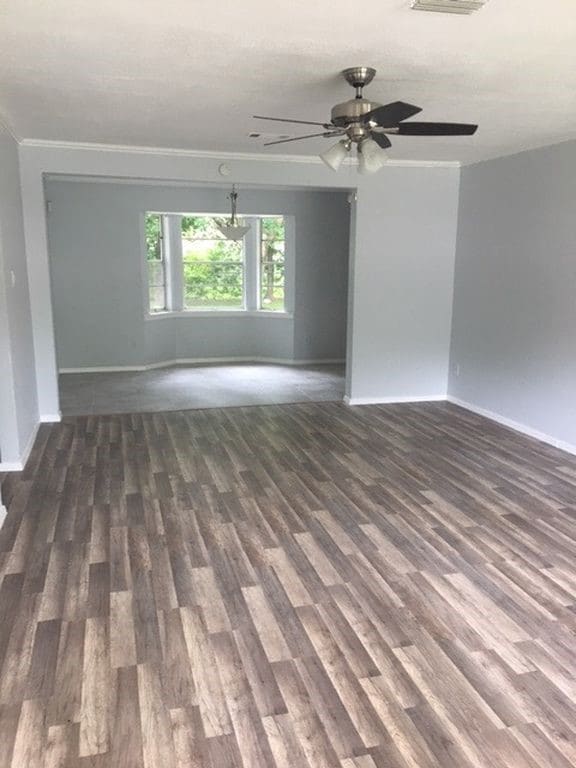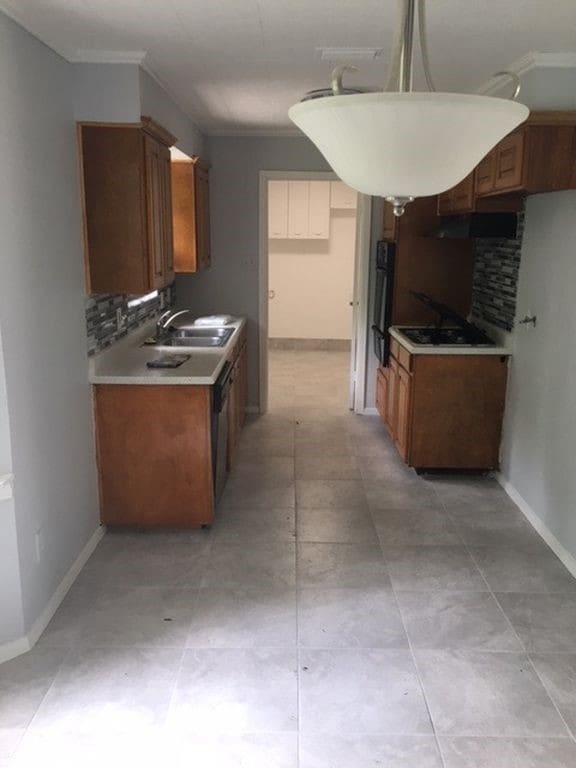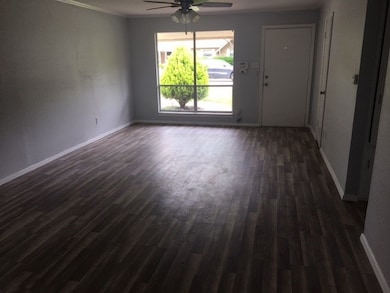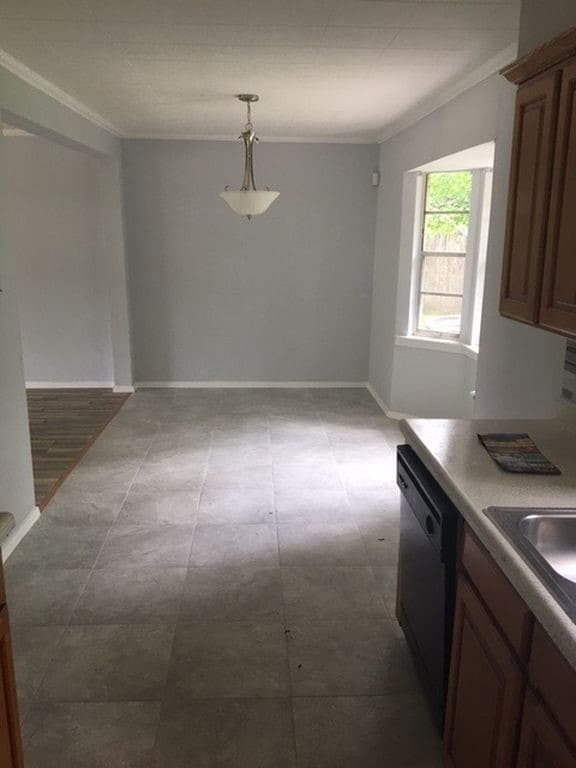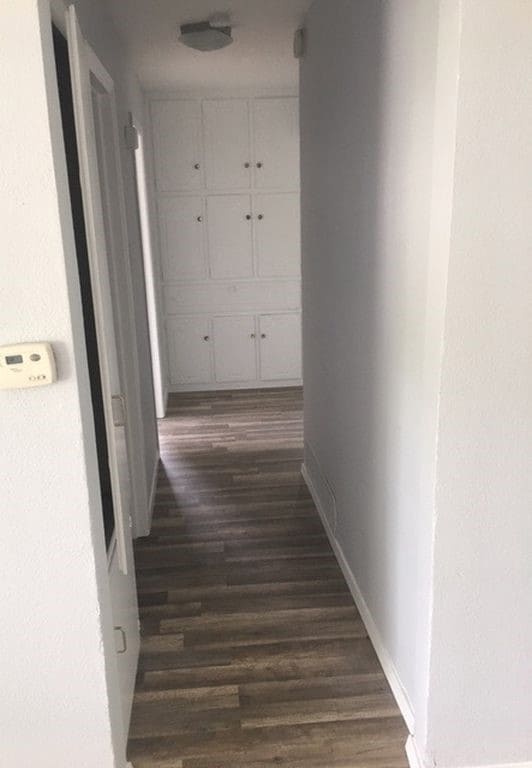5744 Shipp Dr Fort Worth, TX 76148
3
Beds
2
Baths
1,221
Sq Ft
7,971
Sq Ft Lot
Highlights
- Open Floorplan
- 2 Car Attached Garage
- Laundry in Utility Room
- Ranch Style House
- Eat-In Kitchen
- Ceramic Tile Flooring
About This Home
Charming 3-bedroom, 2-bath home in the heart of Watauga! This spacious property features an open layout, a 2-car garage, and a fully fenced backyard — perfect for relaxing or entertaining. Fresh paint and a full clean-up are currently underway, so it will be move-in ready and sparkling for new tenants. Conveniently located near parks, schools, shopping, and dining. Don’t miss this well-maintained home in a great neighborhood!
**Broker has in Interest in this property**
Home Details
Home Type
- Single Family
Est. Annual Taxes
- $5,375
Year Built
- Built in 1964
Lot Details
- 7,971 Sq Ft Lot
- Wood Fence
Parking
- 2 Car Attached Garage
- Front Facing Garage
- Multiple Garage Doors
- Driveway
Home Design
- Ranch Style House
- Brick Exterior Construction
- Slab Foundation
- Composition Roof
Interior Spaces
- 1,221 Sq Ft Home
- Open Floorplan
- Decorative Lighting
- Fire and Smoke Detector
Kitchen
- Eat-In Kitchen
- Electric Oven
- Gas Cooktop
- Dishwasher
- Disposal
Flooring
- Carpet
- Ceramic Tile
- Vinyl
Bedrooms and Bathrooms
- 3 Bedrooms
- 2 Full Bathrooms
Laundry
- Laundry in Utility Room
- Washer and Dryer Hookup
Schools
- Watauga Elementary School
- Haltom High School
Utilities
- Central Heating and Cooling System
Listing and Financial Details
- Residential Lease
- Property Available on 11/19/25
- Tenant pays for all utilities
- 12 Month Lease Term
- Legal Lot and Block 12 / 9
- Assessor Parcel Number 00349631
Community Details
Overview
- Browning Heights North Subdivision
Pet Policy
- Breed Restrictions
Map
Source: North Texas Real Estate Information Systems (NTREIS)
MLS Number: 21109360
APN: 00349631
Nearby Homes
- 5736 Shipp Dr
- 5812 Lance Ct
- 5712 Twin Oaks Dr
- 5724 Bowling Dr
- 5713 Emerson Dr
- 5908 Emerson Dr
- 5904 Bowling Dr
- 6005 Lalagray Ln
- 5605 Santa fe Trail
- 5717 Macrae St
- 5528 Dunson Dr
- 5705 Travis Ct
- 5645 Macrae St
- 5933 Jackie Terrace
- 5560 Greenview Ct
- 5612 Macrae St
- 5505 Watauga Rd
- 6112 Club House Dr
- 5744 Judie Ct
- 6316 Saint Andrews Dr
- 5713 Bowling Dr
- 6020 Whitley Rd
- 5753 Saramac Dr
- 5628 Whitley Rd
- 5717 Macrae St
- 6012 Dusty Rd
- 6125 Melinda Dr
- 5640 Cherilee Ln
- 5728 Bonner Dr
- 6100 Browning Dr
- 6212 Douglas Dr
- 6001 Lindy Ln
- 6225 Sunnybrook Dr
- 6305 Rebecca Ln
- 6309 Iron Horse Blvd
- 5913 Cathy Ct
- 6308 Stardust Dr N
- 6557 Northern Dancer Dr
- 6424 Iron Horse Blvd
- 6490 Iron Horse Blvd
