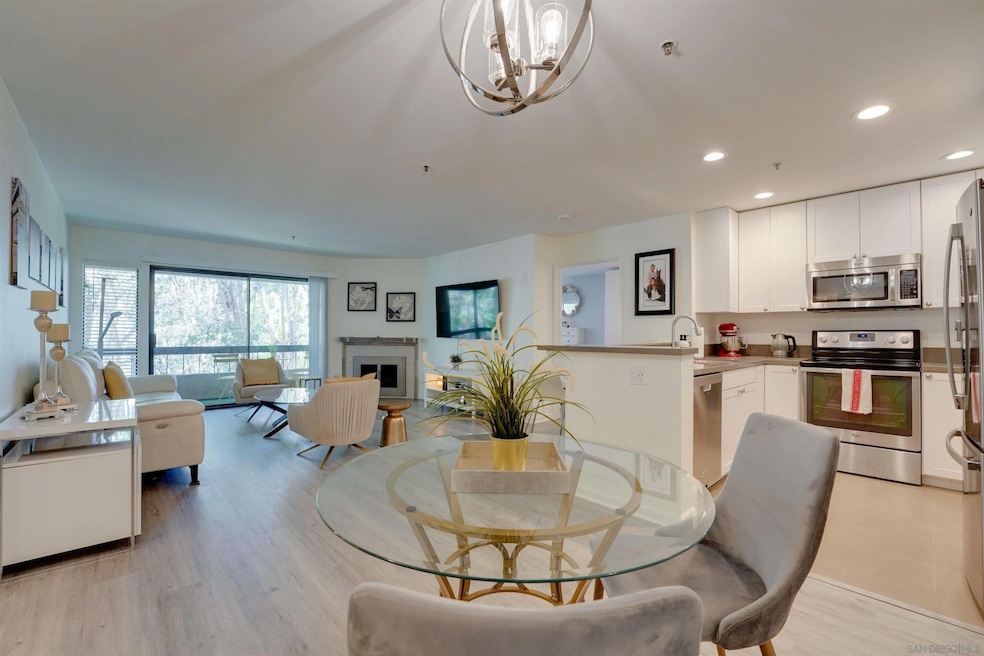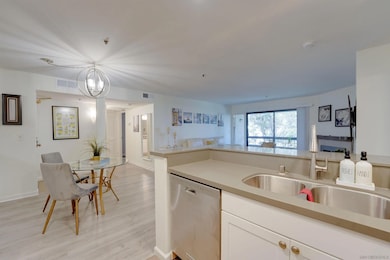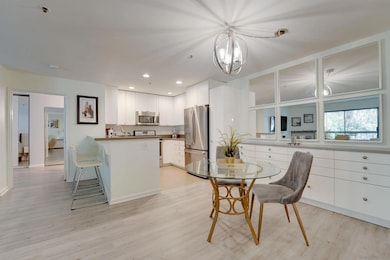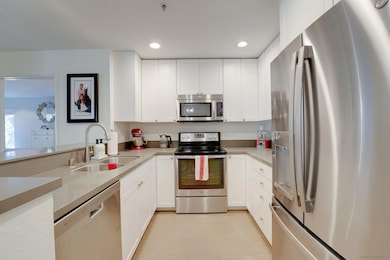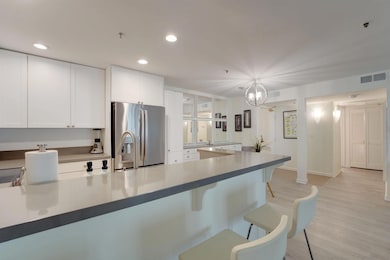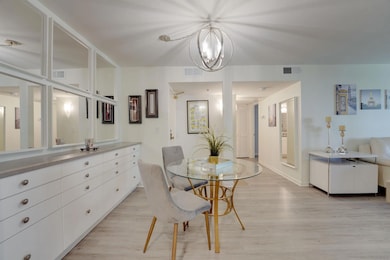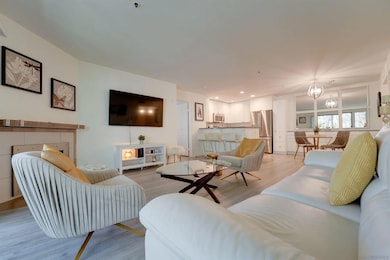Presidio Place 5745 Friars Rd Unit 107 Floor 3 San Diego, CA 92110
Mission Valley NeighborhoodEstimated payment $4,654/month
Highlights
- Gated Parking
- Updated Kitchen
- Clubhouse
- Gated Community
- Open Floorplan
- Contemporary Architecture
About This Home
COURTYARD SETTING!!The ever so popular Presidio Place sits this 3rd floor, SW Corner end Unit, only 1 side wall neighbor attached. Open and Flowing 2Bedroom-2full bath single level unit. TURNKEY, Recently refreshed interior features, plank flooring, custom kitchen, tiled baths, INTERIOR LAUNDRY, dual sinks in primary, closet systems and much more ! Kitchen, Dining, Living flow to the private balcony above the treetops! Walking distance to all of San Diego's best things to do ! Minutes from USD, Fashion Valley mall, Old Town, Trolleys, transportation and several Top Notch Eateries ! Complex features, onsite storage, gated parking, pools, tennis and pickleball courts.
Listing Agent
Keller Williams San Diego Metro License #01435914 Listed on: 11/18/2025

Property Details
Home Type
- Condominium
Est. Annual Taxes
- $7,867
Year Built
- Built in 1980
Lot Details
- Open Space
- End Unit
- 1 Common Wall
- Cross Fenced
HOA Fees
- $623 Monthly HOA Fees
Parking
- 1 Car Attached Garage
- Tuck Under Garage
- Gated Parking
- Parking Garage Space
Home Design
- Contemporary Architecture
- Entry on the 3rd floor
- Turnkey
- Composition Roof
- Stone Exterior Construction
- Stucco
Interior Spaces
- 1,120 Sq Ft Home
- 4-Story Property
- Open Floorplan
- Partially Furnished
- Gas Fireplace
- Entryway
- Family Room Off Kitchen
- Living Room with Fireplace
- Living Room with Attached Deck
- Storage Room
- Park or Greenbelt Views
Kitchen
- Updated Kitchen
- Oven or Range
- Electric Cooktop
- Range Hood
- Microwave
- Dishwasher
Flooring
- Linoleum
- Tile
Bedrooms and Bathrooms
- 2 Bedrooms
- Walk-In Closet
Laundry
- Laundry Room
- Dryer
- Washer
Additional Features
- Living Room Balcony
- Forced Air Heating and Cooling System
Community Details
Overview
- Association fees include common area maintenance, exterior (landscaping), exterior bldg maintenance, limited insurance, sewer, trash pickup, water
- 67 Units
- Presidio Place Association
- Mid-Rise Condominium
- Presidio Place Community
- Bay Park Subdivision
Amenities
- Community Barbecue Grill
- Sauna
- Trash Chute
- Clubhouse
- Elevator
Recreation
- Community Playground
- Community Spa
- Recreational Area
Pet Policy
- Pets allowed on a case-by-case basis
Security
- Security Guard
- Gated Community
Map
About Presidio Place
Home Values in the Area
Average Home Value in this Area
Tax History
| Year | Tax Paid | Tax Assessment Tax Assessment Total Assessment is a certain percentage of the fair market value that is determined by local assessors to be the total taxable value of land and additions on the property. | Land | Improvement |
|---|---|---|---|---|
| 2025 | $7,867 | $650,770 | $421,882 | $228,888 |
| 2024 | $7,867 | $638,010 | $413,610 | $224,400 |
| 2023 | $5,119 | $415,300 | $218,581 | $196,719 |
| 2022 | $4,898 | $407,158 | $214,296 | $192,862 |
| 2021 | $4,863 | $399,176 | $210,095 | $189,081 |
| 2020 | $4,803 | $395,084 | $207,941 | $187,143 |
| 2019 | $4,716 | $387,338 | $203,864 | $183,474 |
| 2018 | $4,408 | $379,744 | $199,867 | $179,877 |
| 2017 | $4,302 | $372,299 | $195,949 | $176,350 |
| 2016 | $4,232 | $365,000 | $192,107 | $172,893 |
| 2015 | $2,278 | $198,568 | $104,510 | $94,058 |
| 2014 | $2,324 | $194,679 | $102,463 | $92,216 |
Property History
| Date | Event | Price | List to Sale | Price per Sq Ft | Prior Sale |
|---|---|---|---|---|---|
| 11/18/2025 11/18/25 | For Sale | $639,000 | +2.2% | $571 / Sq Ft | |
| 05/01/2023 05/01/23 | Sold | $625,500 | +4.3% | $558 / Sq Ft | View Prior Sale |
| 04/17/2023 04/17/23 | Pending | -- | -- | -- | |
| 04/13/2023 04/13/23 | For Sale | $600,000 | +64.4% | $536 / Sq Ft | |
| 11/09/2015 11/09/15 | Sold | $365,000 | -3.9% | $326 / Sq Ft | View Prior Sale |
| 10/23/2015 10/23/15 | Pending | -- | -- | -- | |
| 08/11/2015 08/11/15 | For Sale | $379,900 | +26.6% | $339 / Sq Ft | |
| 05/18/2015 05/18/15 | Sold | $300,000 | 0.0% | $268 / Sq Ft | View Prior Sale |
| 05/01/2015 05/01/15 | Pending | -- | -- | -- | |
| 02/23/2015 02/23/15 | For Sale | $300,000 | -- | $268 / Sq Ft |
Purchase History
| Date | Type | Sale Price | Title Company |
|---|---|---|---|
| Grant Deed | $625,500 | Fidelity National Title | |
| Interfamily Deed Transfer | -- | None Available | |
| Grant Deed | $365,000 | None Available | |
| Grant Deed | $300,000 | First American Title | |
| Interfamily Deed Transfer | -- | -- | |
| Interfamily Deed Transfer | -- | -- | |
| Deed | $137,000 | -- | |
| Deed | $104,000 | -- |
Source: San Diego MLS
MLS Number: 250044267
APN: 436-611-12-40
- 5745 Friars Rd Unit 104
- 5705 Friars Rd Unit 19
- 5875 Friars Rd Unit 4307
- 5875 Friars Rd Unit 4201
- 5875 Friars Rd Unit 4314
- 5875 Friars Rd Unit 4404
- 5845 Friars Rd Unit 1206
- 5845 Friars Rd Unit 1201
- 5805 Friars Rd Unit 2207
- 5805 Friars Rd Unit 2405
- 5865 Friars Rd Unit 3113
- 5865 Friars Rd Unit 3306
- 5645 Friars Rd Unit 397
- 5645 Friars Rd Unit 386
- 5645 Friars Rd Unit 370
- 5645 Friars Rd Unit 363
- 5605 Friars Rd Unit 288
- 1069 Donahue St
- 1124 Eureka St Unit 28
- 1124 Eureka St Unit 16
- 5705 Friars Rd Unit 49
- 5605 Friars Rd Unit 288
- 5605 Friars Rd Unit 270
- 5720 Gaines St
- 1124 Eureka St
- 1124 Eureka St Unit 21
- 5616 Riley St
- 5562 Riley St
- 5395 Napa St
- 5945 Linda Vista Rd Unit ID1266111P
- 5945 Linda Vista Rd Unit ID1266126P
- 5945 Linda Vista Rd Unit ID1266137P
- 5945 Linda Vista Rd Unit ID1332617P
- 5945 Linda Vista Rd Unit ID1266116P
- 5945 Linda Vista Rd Unit ID1266131P
- 5945 Linda Vista Rd Unit ID1266144P
- 5945 Linda Vista Rd Unit ID1266130P
- 5945 Linda Vista Rd Unit ID1266132P
- 5945 Linda Vista Rd
- 6416 Friars Rd Unit 215
