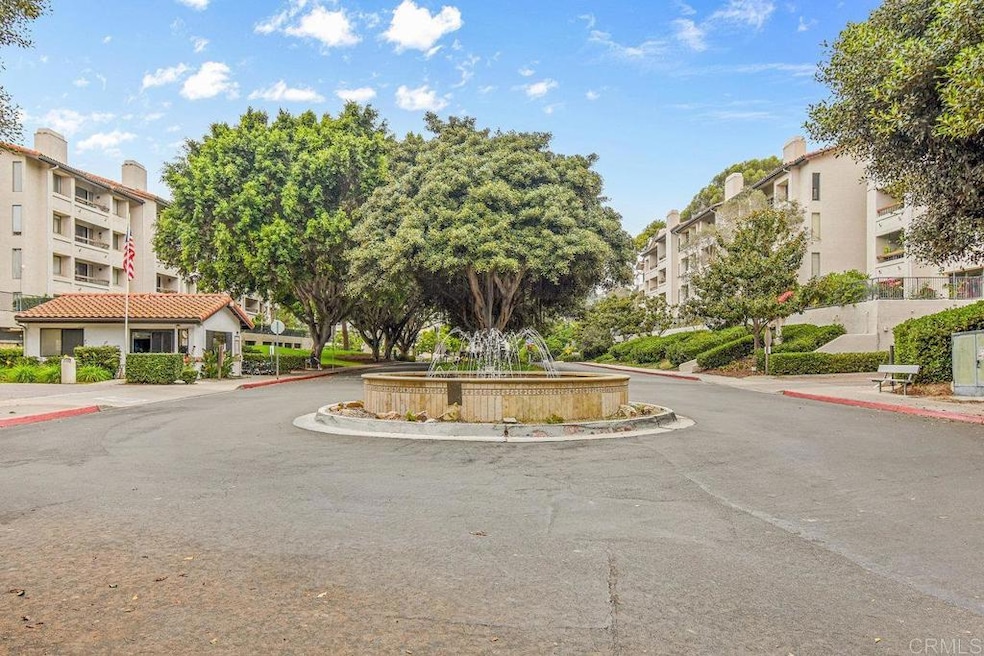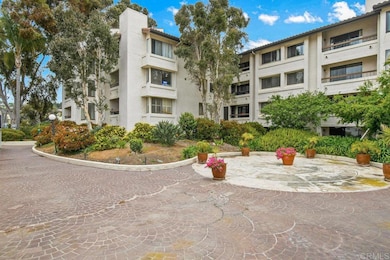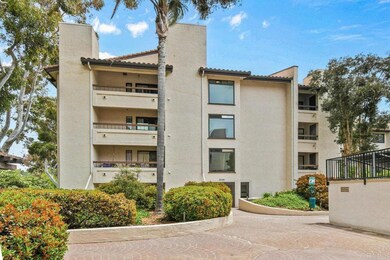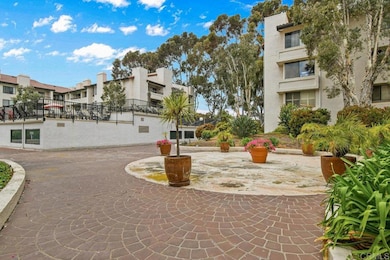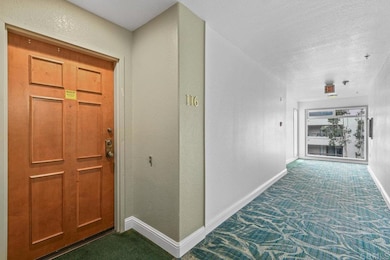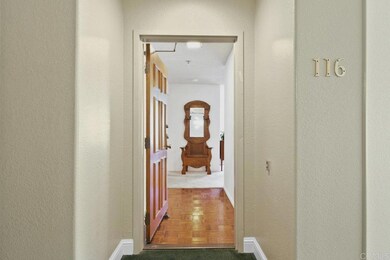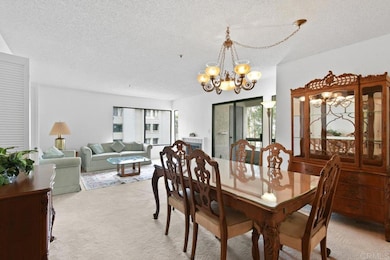Presidio Place 5745 Friars Rd Unit 116 San Diego, CA 92110
Mission Valley NeighborhoodEstimated payment $3,982/month
Highlights
- Guarded Parking
- Primary Bedroom Suite
- Clubhouse
- In Ground Pool
- 5.57 Acre Lot
- End Unit
About This Home
Welcome to this light and bright 2BR, 2BA corner condo located on the 3rd floor of the prestigious guard-gated Presidio complex! Yes! There is an elevator! Enjoy an open floor plan featuring a spacious living room with a cozy fireplace with open views to the courtyard and pool. Entertain in the ample dining area, and a enjoy the generously sized balcony with a storage closet. The primary bedroom offers dual closets—one of which is a walk-in—and an en-suite bath. The second bedroom and full hall bath provide flexibility for guests, a home office, or additional living space. There are in-unit washer/dryer hookups for added convenience, along with easy access to a community laundry room just steps away at the end of the hallway. There is also an additional storage area near the elevators. This original-condition home is a blank canvas, ready for your personal touch, updates, and creativity. Presidio offers resort-style amenities including two solar-heated pools, jacuzzis, saunas, tennis and pickleball courts, gym equipment, a community garden, and beautifully maintained green spaces. The complex is pet-friendly (with pet rules), offers 24-hour security, and includes 2 parking spaces in a secure underground garage. Ideally located near major freeways, downtown, the airport, Fashion Valley mall, shopping, dining, Mission Bay, the trolley system, USD, Old Town and the YMCA—which is just a short walk away.
Listing Agent
Coldwell Banker West Brokerage Email: jennymac33@gmail.com License #01260141 Listed on: 05/06/2025

Co-Listing Agent
Coldwell Banker West Brokerage Email: jennymac33@gmail.com License #01994688
Property Details
Home Type
- Condominium
Est. Annual Taxes
- $2,515
Year Built
- Built in 1980
Lot Details
- End Unit
- 1 Common Wall
HOA Fees
- $630 Monthly HOA Fees
Parking
- 2 Car Attached Garage
- Parking Available
- Assigned Parking
- Guarded Parking
- Community Parking Structure
Home Design
- Entry on the 3rd floor
- Cosmetic Repairs Needed
Interior Spaces
- 1,118 Sq Ft Home
- 1-Story Property
- Gas Fireplace
- Entrance Foyer
- Living Room with Fireplace
Flooring
- Carpet
- Vinyl
Bedrooms and Bathrooms
- 2 Bedrooms | 1 Main Level Bedroom
- Primary Bedroom Suite
- Walk-In Closet
- 2 Full Bathrooms
Laundry
- Laundry Room
- Washer
Utilities
- Forced Air Heating and Cooling System
- Hot Water Heating System
Additional Features
- In Ground Pool
- Urban Location
Listing and Financial Details
- Tax Lot 4366111249
- Tax Tract Number 908
- Assessor Parcel Number 4366111249
- Seller Considering Concessions
Community Details
Overview
- Master Insurance
- 402 Units
- Presidio Place Association, Phone Number (619) 692-1625
- Professional Community Management HOA
- Presidio Subdivision
- Presidio Place
Amenities
- Clubhouse
- Laundry Facilities
- Community Storage Space
Recreation
- Racquetball
Pet Policy
- Pets Allowed
- Pet Restriction
Map
About Presidio Place
Home Values in the Area
Average Home Value in this Area
Tax History
| Year | Tax Paid | Tax Assessment Tax Assessment Total Assessment is a certain percentage of the fair market value that is determined by local assessors to be the total taxable value of land and additions on the property. | Land | Improvement |
|---|---|---|---|---|
| 2025 | $2,515 | $213,391 | $32,910 | $180,481 |
| 2024 | $2,515 | $209,208 | $32,265 | $176,943 |
| 2023 | $2,458 | $205,107 | $31,633 | $173,474 |
| 2022 | $2,391 | $201,086 | $31,013 | $170,073 |
| 2021 | $2,373 | $197,144 | $30,405 | $166,739 |
| 2020 | $2,344 | $195,124 | $30,094 | $165,030 |
| 2019 | $2,301 | $191,299 | $29,504 | $161,795 |
| 2018 | $2,151 | $187,549 | $28,926 | $158,623 |
| 2017 | $2,098 | $183,872 | $28,359 | $155,513 |
| 2016 | $2,063 | $180,267 | $27,803 | $152,464 |
| 2015 | $2,031 | $177,560 | $27,386 | $150,174 |
| 2014 | $1,999 | $174,083 | $26,850 | $147,233 |
Property History
| Date | Event | Price | Change | Sq Ft Price |
|---|---|---|---|---|
| 08/05/2025 08/05/25 | Price Changed | $595,000 | -5.6% | $532 / Sq Ft |
| 05/06/2025 05/06/25 | For Sale | $630,000 | -- | $564 / Sq Ft |
Source: California Regional Multiple Listing Service (CRMLS)
MLS Number: PTP2503280
APN: 436-611-12-49
- 5705 Friars Rd Unit 19
- 5745 Friars Rd Unit 104
- 5745 Friars Rd Unit 107
- 5750 Friars Rd Unit 208
- 5605 Friars Rd Unit 288
- 5605 Friars Rd Unit 323
- 5645 Friars Rd Unit 381
- 5645 Friars Rd Unit 386
- 5665 Friars Rd Unit 232
- 5645 Friars Rd Unit 370
- 5605 Friars Rd Unit 274
- 5645 Friars Rd Unit 363
- 1069 Donahue St
- 5845 Friars Rd Unit 1309
- 5845 Friars Rd Unit 1206
- 5805 Friars Rd Unit 2405
- 5805 Friars Rd Unit 2117
- 5805 Friars Rd Unit 2203
- 5875 Friars Rd Unit 4314
- 5875 Friars Rd Unit 4307
- 1065 Fresno St Unit Rio Vista
- 5720 Gaines St
- 1124 Eureka St
- 5616 Riley St
- 5935 Mildred St Unit 1
- 6202 Friars Rd Unit The Bluffs Fashion Valley
- 5395 Napa St
- 5945 Linda Vista Rd Unit ID1266132P
- 5945 Linda Vista Rd Unit ID1266133P
- 5945 Linda Vista Rd Unit ID1266116P
- 5945 Linda Vista Rd Unit ID1266130P
- 5945 Linda Vista Rd
- 6202 Friars Rd Unit 204
- 6416 Friars Rd Unit 105
- 4478 Hortensia St
- 6331 Caminito Andreta
- 6338 Caminito Marcial
- 4205 Mason St Unit B
- 4205 Mason St Unit A
- 2637 Sunset St
