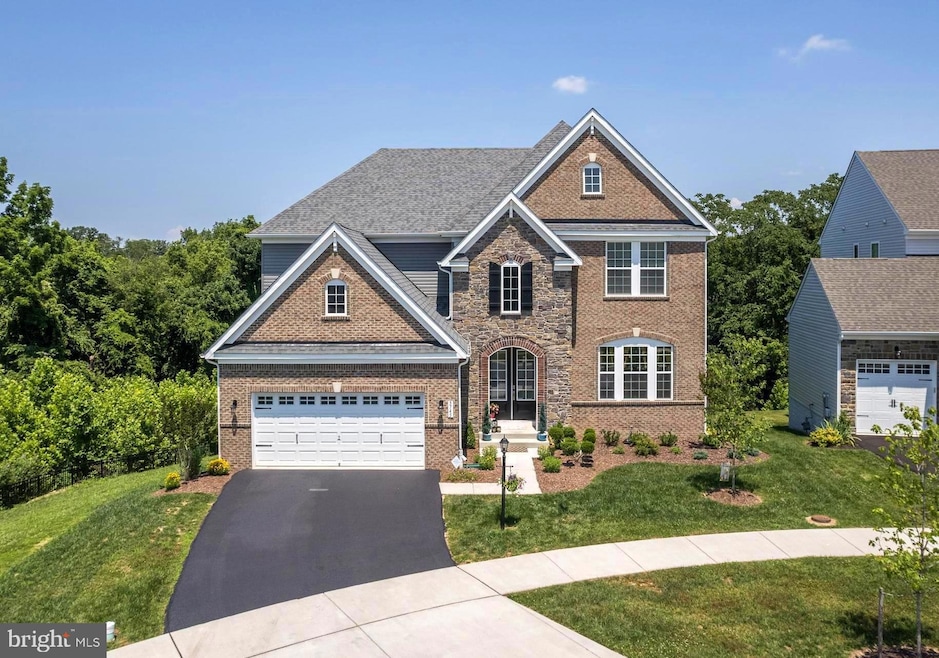
5745 Hawk Ridge Rd Frederick, MD 21704
Bartonsville NeighborhoodEstimated payment $6,718/month
Highlights
- View of Trees or Woods
- Contemporary Architecture
- Lap or Exercise Community Pool
- Oakdale Elementary School Rated A-
- 1 Fireplace
- Community Center
About This Home
Welcome to a piece of paradise so close to shopping and dining in downtown Frederick in the highly sought after Tallyn Ridge Community. This classic Rowan B model comes with all the best upgrades including a first floor bedroom and bath, upgraded chefs kitchen including a Wolf Professional double oven, custom coffered ceilings in the dining room and upgraded lighting by Schonbek to add to the elegance and sophistication of this home. The lot backs to parkland and is enhanced by a double balcony to enjoy the scenery throughout the year and even has a custom stone wall with outdoor gas fireplace to add to the enjoyment on those cool evenings. The basement features upgraded 9’ ceilings with plenty of natural lighting and also has a full bathroom and bedroom with a custom wet bar including an under counter refrigerator. The main level features custom archways with 10’ ceilings while the upstairs features 9’ ceilings along with a master bedroom with a massive walk in shower. The house has a total of 6 bedrooms and 5 full bathrooms. All the upgrades including landscaping front and back with a black aluminum fence. This is a unique luxury property offering the convenience of a community with privacy and seclusion to be enjoyed with the parkland view
Home Details
Home Type
- Single Family
Est. Annual Taxes
- $8,855
Year Built
- Built in 2023
Lot Details
- 7,184 Sq Ft Lot
- Southeast Facing Home
- Aluminum or Metal Fence
- Property is in excellent condition
HOA Fees
- $123 Monthly HOA Fees
Parking
- 2 Car Direct Access Garage
- 2 Driveway Spaces
- Front Facing Garage
- Garage Door Opener
Home Design
- Contemporary Architecture
- Brick Foundation
- Batts Insulation
- Architectural Shingle Roof
- Vinyl Siding
- Brick Front
Interior Spaces
- Property has 3 Levels
- 1 Fireplace
- Living Room
- Breakfast Room
- Dining Room
- Storage Room
- Laundry on upper level
- Views of Woods
Flooring
- Carpet
- Ceramic Tile
- Vinyl
Bedrooms and Bathrooms
- En-Suite Primary Bedroom
Finished Basement
- Heated Basement
- Walk-Out Basement
- Connecting Stairway
- Interior and Exterior Basement Entry
- Water Proofing System
- Sump Pump
- Natural lighting in basement
Home Security
- Home Security System
- Fire and Smoke Detector
- Fire Sprinkler System
Schools
- Oakdale Elementary And Middle School
- Oakdale High School
Utilities
- Central Air
- Heat Pump System
- Electric Water Heater
- Municipal Trash
Listing and Financial Details
- Tax Lot 389
- Assessor Parcel Number 1109602238
Community Details
Overview
- Built by Drees
- Tallyn Ridge Subdivision, Rowan B Floorplan
Amenities
- Common Area
- Community Center
Recreation
- Community Playground
- Lap or Exercise Community Pool
Map
Home Values in the Area
Average Home Value in this Area
Tax History
| Year | Tax Paid | Tax Assessment Tax Assessment Total Assessment is a certain percentage of the fair market value that is determined by local assessors to be the total taxable value of land and additions on the property. | Land | Improvement |
|---|---|---|---|---|
| 2025 | $8,647 | $791,967 | -- | -- |
| 2024 | $8,647 | $724,600 | $194,300 | $530,300 |
| 2023 | $7,886 | $671,467 | $0 | $0 |
| 2022 | $1,844 | $158,767 | $0 | $0 |
| 2021 | $1,844 | $141,000 | $141,000 | $0 |
Property History
| Date | Event | Price | Change | Sq Ft Price |
|---|---|---|---|---|
| 06/26/2025 06/26/25 | For Sale | $1,075,000 | +13.2% | $225 / Sq Ft |
| 05/22/2023 05/22/23 | Sold | $949,900 | 0.0% | $209 / Sq Ft |
| 04/08/2023 04/08/23 | Pending | -- | -- | -- |
| 04/01/2023 04/01/23 | Price Changed | $949,900 | -8.1% | $209 / Sq Ft |
| 02/21/2023 02/21/23 | For Sale | $1,033,135 | -- | $227 / Sq Ft |
Purchase History
| Date | Type | Sale Price | Title Company |
|---|---|---|---|
| Deed | $949,900 | First American Title | |
| Deed | $169,125 | Hallmark Title |
Mortgage History
| Date | Status | Loan Amount | Loan Type |
|---|---|---|---|
| Open | $900,000 | New Conventional |
Similar Homes in Frederick, MD
Source: Bright MLS
MLS Number: MDFR2066486
APN: 09-602238
- 8602 Randell Ridge Rd
- 8456 Randell Ridge Rd
- 8605 Randell Ridge Rd
- 5625 Scott Ridge Place
- 8428 Pine Bluff Rd
- 8607 Pinecliff Dr
- 6130 Bartonsville Rd
- 5954 Bartonsville Rd
- 8785 Helleber Spring Cir
- 8801 Jug Bridge Place
- The Beckham Plan at Rosehaven - Modern Farmhouse Collection
- The Chapman Plan at Rosehaven - Modern Farmhouse Collection
- The Hathaway Plan at Rosehaven - Modern Farmhouse Collection
- The Emerson Plan at Rosehaven - Modern Farmhouse Collection
- 5431 Hines Rd
- 8788 Walnut Bottom Ln
- 5835 Broad Branch Way
- 8504 Doubletree Ct
- 5771 Barts Way
- 6113 Quinn Orchard Rd
- 8508 Randell Ridge Rd
- 8864 Briarcliff Ln
- 6351 Spring Ridge Pkwy
- 5767 Haller Place
- 871 Amity St
- 280 Ensemble Way
- 430 Herringbone Way
- 493 Ensemble Way
- 417 Carroll Walk Ave
- 558 Banquet Ln
- 5240 Westview Dr
- 318 E Patrick St Unit 2
- 611 E 7th St
- 230 S Market St Unit 1
- 230 S Market St Unit 3
- 230 S Market St Unit 2
- 35 E All Saints St Unit 308
- 144 E Patrick St
- 939 Holden Rd
- 106 S Market St Unit 3






