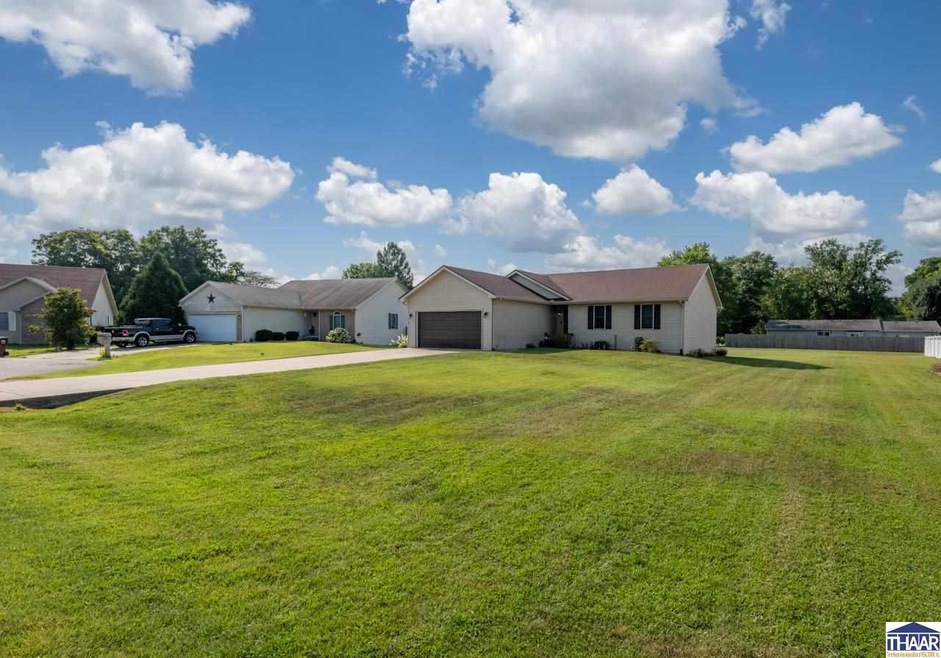
5745 Mesa Ct Terre Haute, IN 47805
Estimated payment $1,534/month
Highlights
- Tennis Courts
- Vaulted Ceiling
- No HOA
- Deck
- Granite Countertops
- Cul-De-Sac
About This Home
This beautiful home has everything you’ve been looking for — a fantastic lot, modern updates, and plenty of space inside and out. Main Floor Features: Vaulted ceilings and tons of natural light that make the living space shine. An open layout connecting the living room, dining room, and kitchen — perfect for entertaining. A Kitchen with granite countertops and a mix of stainless steel & titanium appliances (easy to clean + stylish!) Master bedroom with its own private en-suite. Two additional bedrooms and an updated full bathroom. Finished Basement Retreat: A huge family/rec room with endless possibilities — movie nights, play space, or game room. Three versatile bonus rooms ideal for a home office, workout area, or guest space. A spacious laundry room with room to organize and store. Outdoor Living: Large, level backyard for play, gardening, or hosting friends. Deck access from the main living area — just right for grilling and summer evenings Located in the desirable Rio Subdivision on Terre Haute’s north side, close to shopping, dining, and schools.
Home Details
Home Type
- Single Family
Est. Annual Taxes
- $991
Year Built
- Built in 2000
Lot Details
- 0.54 Acre Lot
- Cul-De-Sac
- Rural Setting
- Property is zoned R1
Home Design
- Shingle Roof
- Vinyl Siding
Interior Spaces
- 1-Story Property
- Vaulted Ceiling
- Ceiling Fan
- Dining Room
- Carpet
Kitchen
- Eat-In Kitchen
- Electric Oven or Range
- Microwave
- Dishwasher
- Granite Countertops
Bedrooms and Bathrooms
- 3 Bedrooms
- 2 Full Bathrooms
Laundry
- Laundry Room
- Laundry on main level
Partially Finished Basement
- Basement Fills Entire Space Under The House
- Laundry in Basement
Parking
- 2 Car Garage
- Garage Door Opener
- Driveway
Outdoor Features
- Tennis Courts
- Deck
- Stoop
Schools
- Rio Grande Elementary School
- Otter Creek Middle School
- Terre Haute North High School
Utilities
- Central Air
- Heating Available
- Private Company Owned Well
- Water Softener is Owned
- Septic System
Community Details
- No Home Owners Association
- Rio Subdivision
Listing and Financial Details
- Assessor Parcel Number 84-03-20-155-005.000-012
Map
Home Values in the Area
Average Home Value in this Area
Tax History
| Year | Tax Paid | Tax Assessment Tax Assessment Total Assessment is a certain percentage of the fair market value that is determined by local assessors to be the total taxable value of land and additions on the property. | Land | Improvement |
|---|---|---|---|---|
| 2024 | $1,982 | $188,500 | $37,800 | $150,700 |
| 2023 | $1,852 | $185,800 | $37,800 | $148,000 |
| 2022 | $1,712 | $169,300 | $37,800 | $131,500 |
| 2021 | $1,634 | $157,200 | $37,000 | $120,200 |
| 2020 | $1,522 | $158,900 | $36,700 | $122,200 |
| 2019 | $1,521 | $160,500 | $36,400 | $124,100 |
| 2018 | $1,954 | $154,900 | $34,800 | $120,100 |
| 2017 | $1,142 | $137,500 | $21,300 | $116,200 |
| 2016 | $1,074 | $133,500 | $20,400 | $113,100 |
| 2014 | $980 | $127,600 | $19,600 | $108,000 |
| 2013 | $980 | $130,200 | $19,800 | $110,400 |
Property History
| Date | Event | Price | Change | Sq Ft Price |
|---|---|---|---|---|
| 08/26/2025 08/26/25 | For Sale | $266,900 | -- | $112 / Sq Ft |
Purchase History
| Date | Type | Sale Price | Title Company |
|---|---|---|---|
| Warranty Deed | $218,900 | Integrity Title Services |
Mortgage History
| Date | Status | Loan Amount | Loan Type |
|---|---|---|---|
| Previous Owner | $65,600 | New Conventional |
Similar Homes in Terre Haute, IN
Source: Terre Haute Area Association of REALTORS®
MLS Number: 107299
APN: 84-03-20-155-005.000-012
- 5554 Cactus Ct
- 6005 E Ellen Ave
- 5424 E Ft Harrison
- 3930 N Shrine Farms St
- 3800 N Shrine Farms St
- 7921 N Erickson St
- 6949 N Erickson St
- 7737 N 42nd St
- 6000 Planett Rd
- 5742 Bren Mer Ct
- 6824 N Sprucewood St
- 3529 N Pointe Ave Unit Lot 62
- 6491 N Rosewood St
- 3465 N Pointe Ave Unit Lot 44
- 7947 Boerner Ct
- 3522 E Rose Hill Ave
- 6782 N Wahoo Tree St
- 3197 N Pointe Ave Unit Lot 12
- 7830 N Weger St
- 4155 E Phillips Ave
- 3225 E Goldenrod Ave
- 8701 N Raintree Ct Unit 24
- 1897 N Hunt St
- 1735 N 26th St
- 4201 Locust St
- 1003 Maple Ave
- 1701 N 9th St Unit 3
- 628-630 Ash St
- 1330 N 4th Ave
- 100 Village Dr
- 1095 Spruce St
- 659 Elm St
- 615 S Brown Ave
- 2116 Poplar St
- 2116 Poplar St
- 1609 Ohio St
- 1609 Ohio St
- 101 Locust St
- 1453 Ohio St Unit 3
- 615 Cherry St






