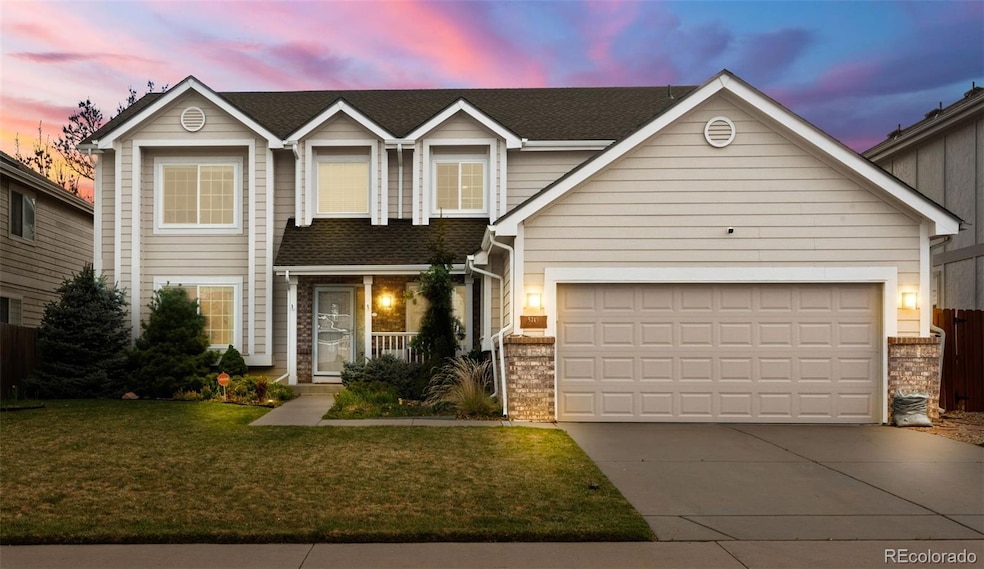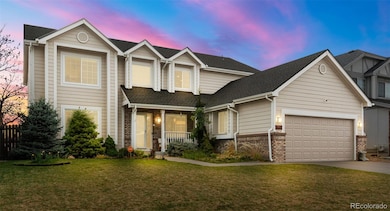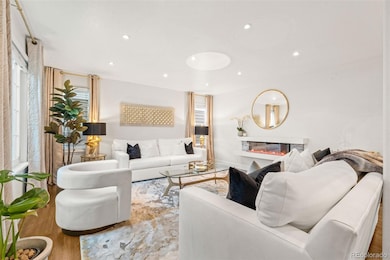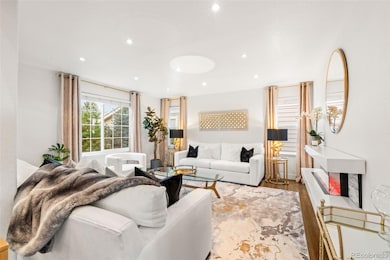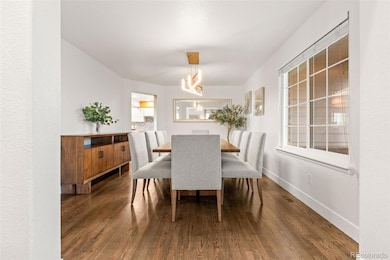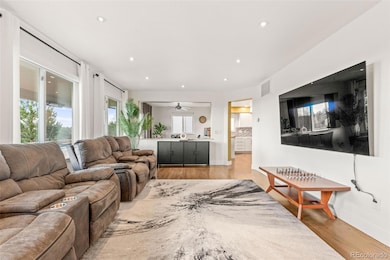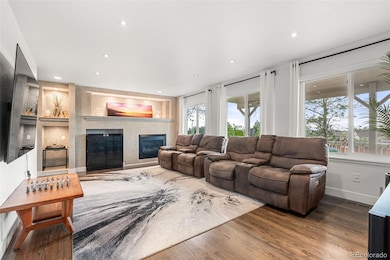5745 S Andes St Aurora, CO 80015
Tuscany NeighborhoodEstimated payment $4,703/month
Highlights
- Primary Bedroom Suite
- Mountain View
- Wood Flooring
- Rolling Hills Elementary School Rated A
- Living Room with Fireplace
- Loft
About This Home
This stunning home is the culmination of a perfect floor plan, ideal location, & extreme pride of ownership with tons of updates throughout, including new carpet and repainted deck. The interior is warm & bright with open concept living, high ceilings & an impressive double-sided staircase. On the main floor, the formal living room features a cozy fireplace, a large formal dining room with stunning lighting, and a perfect flow into the kitchen. The kitchen has 42” custom cabinets, stainless steel appliances, granite countertops, large island, walk-in pantry & breakfast nook. Take in incredible views of the front range from the spacious, covered deck that includes ceiling fans and lighting. The family room is accented with built-ins, gas fireplace and motorized blinds to enjoy the scenery through 3 large windows. The rest of the main level features an office/bedroom, powder bath and laundry room with utility sink. Upstairs, the primary bedroom is the ultimate private oasis with a spacious layout including space for a sitting area,
an expansive walk-in closet & a five-piece ensuite with a tub with gorgeous cityscape & mountain views. Three additional bedrooms, a loft & an additional two full bathrooms finish out the second story. In the walk-out basement you’ll find an entertainer’s paradise, complete with an additional living room, kitchenette & bar, two more bedrooms, 3/4 bathroom with steam
shower & a large storage room. Walkout onto the backyard patio & private backyard. Other updates include the top-of-the-line Pella windows, newer interior paint, new HVAC, Vivint security system, and new roof. The insulated and drywalled garage offers a 220v EV outlet & new door w/Wi-Fi opener. Residents have exclusive access to the community amenities including the clubhouse, pools, & tennis/pickleball courts-all within walking distance. Located in the coveted Cherry Creek Schools, you’re just a short drive to plenty of dining, shopping & fun at Southlands & Quincy Reservoir.
Listing Agent
Real Broker, LLC DBA Real Brokerage Phone: 720-740-1058 Listed on: 09/18/2025

Home Details
Home Type
- Single Family
Est. Annual Taxes
- $6,032
Year Built
- Built in 1996
Lot Details
- 6,360 Sq Ft Lot
- Level Lot
- Private Yard
HOA Fees
- $108 Monthly HOA Fees
Parking
- 2 Car Attached Garage
- Electric Vehicle Home Charger
Home Design
- Frame Construction
- Composition Roof
- Wood Siding
Interior Spaces
- 2-Story Property
- Furnished or left unfurnished upon request
- Gas Log Fireplace
- Electric Fireplace
- Double Pane Windows
- Window Treatments
- Great Room
- Family Room
- Living Room with Fireplace
- 2 Fireplaces
- Dining Room
- Home Office
- Loft
- Utility Room
- Laundry Room
- Mountain Views
Kitchen
- Breakfast Area or Nook
- Walk-In Pantry
- Oven
- Cooktop
- Microwave
- Dishwasher
- Disposal
Flooring
- Wood
- Carpet
- Tile
Bedrooms and Bathrooms
- 6 Bedrooms
- Primary Bedroom Suite
- En-Suite Bathroom
Finished Basement
- Walk-Out Basement
- Basement Fills Entire Space Under The House
- Sump Pump
- Fireplace in Basement
- 2 Bedrooms in Basement
Outdoor Features
- Balcony
- Covered Patio or Porch
- Exterior Lighting
Schools
- Rolling Hills Elementary School
- Falcon Creek Middle School
- Grandview High School
Utilities
- Forced Air Heating and Cooling System
- 220 Volts
- 220 Volts in Garage
- Water Purifier
Community Details
- Tuscany South Maintenance Association, Phone Number (720) 633-9722
- Tuscany Subdivision
Listing and Financial Details
- Exclusions: Seller's Personal Property
- Assessor Parcel Number 033392655
Map
Home Values in the Area
Average Home Value in this Area
Tax History
| Year | Tax Paid | Tax Assessment Tax Assessment Total Assessment is a certain percentage of the fair market value that is determined by local assessors to be the total taxable value of land and additions on the property. | Land | Improvement |
|---|---|---|---|---|
| 2024 | $5,373 | $56,615 | -- | -- |
| 2023 | $5,373 | $56,615 | $0 | $0 |
| 2022 | $4,231 | $41,922 | $0 | $0 |
| 2021 | $4,250 | $41,922 | $0 | $0 |
| 2020 | $4,123 | $41,491 | $0 | $0 |
| 2019 | $4,023 | $41,491 | $0 | $0 |
| 2018 | $3,749 | $34,409 | $0 | $0 |
| 2017 | $3,688 | $34,409 | $0 | $0 |
| 2016 | $3,600 | $31,912 | $0 | $0 |
| 2015 | $3,479 | $31,912 | $0 | $0 |
| 2014 | $3,074 | $25,615 | $0 | $0 |
| 2013 | -- | $24,150 | $0 | $0 |
Property History
| Date | Event | Price | List to Sale | Price per Sq Ft |
|---|---|---|---|---|
| 11/14/2025 11/14/25 | Price Changed | $775,000 | -3.1% | $163 / Sq Ft |
| 09/18/2025 09/18/25 | For Sale | $799,999 | -- | $168 / Sq Ft |
Purchase History
| Date | Type | Sale Price | Title Company |
|---|---|---|---|
| Warranty Deed | $585,000 | Fidelity National Title | |
| Special Warranty Deed | $270,000 | Guardian Title Agency | |
| Warranty Deed | $287,000 | Fahtco | |
| Warranty Deed | $425,000 | Land Title Guarantee Company | |
| Corporate Deed | $237,360 | Stewart Title | |
| Deed | -- | -- |
Mortgage History
| Date | Status | Loan Amount | Loan Type |
|---|---|---|---|
| Open | $468,000 | New Conventional | |
| Previous Owner | $243,000 | Purchase Money Mortgage | |
| Previous Owner | $28,700 | Stand Alone Second | |
| Previous Owner | $340,000 | Stand Alone First | |
| Previous Owner | $188,100 | Balloon | |
| Closed | $85,000 | No Value Available |
Source: REcolorado®
MLS Number: 3861202
APN: 2073-15-3-11-008
- 18450 E Powers Place
- 18337 E Powers Place
- 18869 E Berry Place
- 18980 E Garden Dr
- 5492 S Cathay Way
- 5272 S Zeno Ct
- 18822 E Prentice Place
- 5766 S Truckee Ct
- 5298 S Zeno Way
- 5561 S Telluride Ct
- 19043 E Low Dr
- 6043 S Waco St
- 17793 E Ida Ave
- 6102 S Yampa St
- 18635 E Progress Place
- 5863 S Danube St
- 5255 S Waco St
- 17717 E Crestridge Place
- 17954 E Progress Place
- 5317 S Truckee Ct
- 5755 S Andes St
- 18327 E Lake Ave
- 5290 S Ventura Way
- 18839 E Belleview Place
- 6016 S Telluride Cir Unit 1
- 18618 E Grand Cir
- 19406 E Maplewood Place
- 5345 S Flanders Way
- 17703 E Bellewood Dr
- 18842 E Chenango Place
- 18358 E Layton Place
- 17444 E Prentice Cir
- 5650 S Ouray St
- 19751 E Bellewood Dr
- 17341 E Wagontrail Pkwy
- 17672 E Weaver Place
- 20204 E Progress Place
- 4921 S Rifle Ct
- 17334 E Wagontrail Pkwy
- 5421 S Ireland Way
