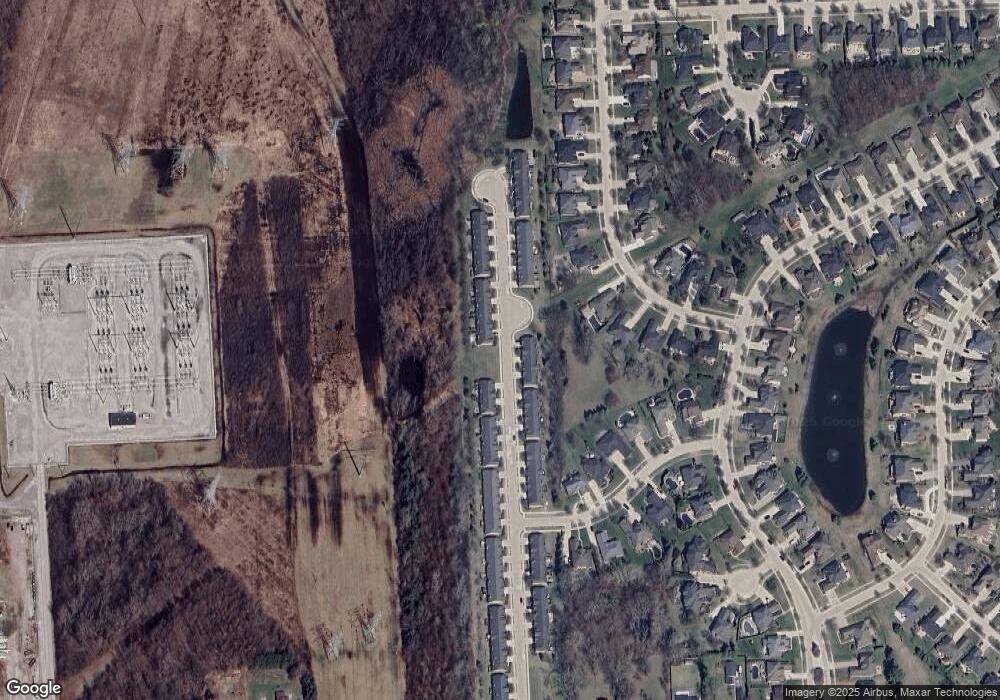57457 Brookfield Way Unit 14 Washington, MI 48094
Estimated Value: $388,017 - $492,000
2
Beds
2
Baths
1,561
Sq Ft
$288/Sq Ft
Est. Value
About This Home
This home is located at 57457 Brookfield Way Unit 14, Washington, MI 48094 and is currently estimated at $449,504, approximately $287 per square foot. 57457 Brookfield Way Unit 14 is a home located in Macomb County with nearby schools including Richard J. Duncan Elementary, Malow Junior High School, and Eisenhower High School.
Ownership History
Date
Name
Owned For
Owner Type
Purchase Details
Closed on
Jun 13, 2016
Sold by
Caliber Homes Incorporated
Bought by
Caccamo Carmela
Current Estimated Value
Purchase Details
Closed on
May 1, 2015
Sold by
Gia Construction Co
Bought by
Caliber Homes Inc
Purchase Details
Closed on
Jan 28, 2015
Sold by
Rpsp Properties Llc
Bought by
Gia Construction Company Inc
Purchase Details
Closed on
Jan 23, 2015
Sold by
R & F Plumbing & Heating Inc
Bought by
Rpsp Properties Llc
Purchase Details
Closed on
Sep 6, 2012
Sold by
Hernalsteen Darlene
Bought by
Hernalsteen Richard
Purchase Details
Closed on
Sep 9, 2009
Sold by
Rpsp Llc
Bought by
Rpsp Properties Llc
Purchase Details
Closed on
Feb 16, 2009
Sold by
Lassale Construction Inc
Bought by
Rpsp Llc
Purchase Details
Closed on
Nov 25, 2008
Sold by
Ross Cabinets Ii Inc
Bought by
Rpsp Properties Llc
Purchase Details
Closed on
Nov 21, 2008
Sold by
Lassale Construction Inc
Bought by
Ross Cabinets Ii Inc
Purchase Details
Closed on
May 29, 2008
Sold by
Lassale Construction Inc
Bought by
R & F Plumbing & Heating Inc
Purchase Details
Closed on
Feb 26, 2003
Sold by
Brookfield Development Llc
Bought by
Cornerstone Land Development Inc
Create a Home Valuation Report for This Property
The Home Valuation Report is an in-depth analysis detailing your home's value as well as a comparison with similar homes in the area
Home Values in the Area
Average Home Value in this Area
Purchase History
| Date | Buyer | Sale Price | Title Company |
|---|---|---|---|
| Caccamo Carmela | $50,000 | Greco Title Agency Llc | |
| Caliber Homes Inc | $80,000 | Greco Title Agency Llc | |
| Gia Construction Company Inc | -- | Philip R Seaver Title Co Inc | |
| Rpsp Properties Llc | $50,000 | Greco Title Agency Llc | |
| Hernalsteen Richard | -- | None Available | |
| Rpsp Properties Llc | -- | Philip R Seaver Title Co Inc | |
| Rpsp Llc | $19,000 | Greco | |
| Rpsp Properties Llc | -- | Philip R Seaver Ttile Co Inc | |
| Ross Cabinets Ii Inc | -- | Manzo Title Company | |
| R & F Plumbing & Heating Inc | -- | None Available | |
| Cornerstone Land Development Inc | $60,500 | Greco |
Source: Public Records
Tax History Compared to Growth
Tax History
| Year | Tax Paid | Tax Assessment Tax Assessment Total Assessment is a certain percentage of the fair market value that is determined by local assessors to be the total taxable value of land and additions on the property. | Land | Improvement |
|---|---|---|---|---|
| 2025 | $4,721 | $189,900 | $0 | $0 |
| 2024 | $2,887 | $197,600 | $0 | $0 |
| 2023 | $2,735 | $188,400 | $0 | $0 |
| 2022 | $4,270 | $171,500 | $0 | $0 |
| 2021 | $4,158 | $163,200 | $0 | $0 |
| 2020 | $2,517 | $160,500 | $0 | $0 |
| 2019 | $3,800 | $154,900 | $0 | $0 |
| 2018 | $3,712 | $134,100 | $0 | $0 |
| 2017 | $3,686 | $35,000 | $0 | $0 |
| 2016 | $1,318 | $35,000 | $0 | $0 |
| 2015 | -- | $27,500 | $0 | $0 |
| 2013 | -- | $25,000 | $25,000 | $0 |
| 2012 | -- | $11,000 | $0 | $0 |
Source: Public Records
Map
Nearby Homes
- 57563 Stonebriar Dr
- 13987 Quail View Dr
- 57116 Veridian Dr
- 58291 Pleasant View Ct Unit 32
- 13970 Quail View Dr
- 57290 Veridian Blvd
- 57011 Veridian Blvd
- 56764 Jewell Rd
- Cambridge Plan at Veridian - Villas
- Thorington Plan at Veridian - Villas
- Devonshire Plan at Veridian - Villas
- Kirkwood Plan at Veridian - Villas
- The Orchard I Plan at Veridian - The Estates
- The Berkley Plan at Veridian - The Estates
- The Somerset Plan at Veridian - The Estates
- The Kirkway II Plan at Veridian - The Estates
- The Kirkway I Plan at Veridian - The Estates
- The Stratford I Plan at Veridian - The Estates
- The Orchard II Plan at Veridian - The Estates
- The Oxford II Plan at Veridian - The Estates
- 57681 Brookfield Way Unit 21
- 57618 Brookfield Way Unit 43
- 57650 Brookfield Way Unit 42
- 57682 Brookfield Way Unit 41
- 57617 Brookfield Way Unit 19
- 57585 Brookfield Way Unit 18
- 57553 Brookfield Way Unit 17
- 57714 Brookfield Way Unit 40
- 57746 Brookfield Way Unit 39
- 57778 Brookfield Way Unit 38
- 57873 Brookfield Way Unit 25
- 57809 Brookfield Way Unit 23
- 57777 Brookfield Way Unit 22
- 57649 Brookfield Way Unit 20
- 57521 Brookfield Way Unit 16
- 57489 Brookfield Way Unit 15
- 57425 Brookfield Way Unit 13
- 57425 Brookfield Way Unit 4, 13
- 57297 Brookfield Way Unit 9
- 57841 Brookfield Way Unit 24
