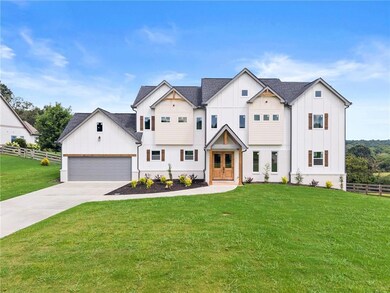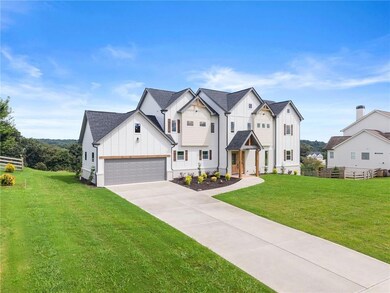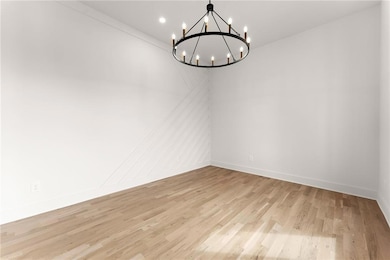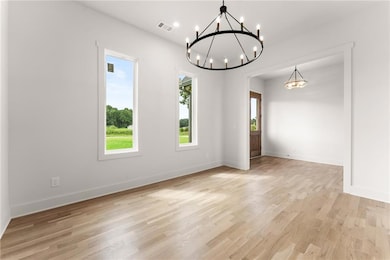5746 Avalon Commons Way Clermont, GA 30527
Estimated payment $3,733/month
Highlights
- New Construction
- Mountain View
- Clubhouse
- Mount Vernon Elementary School Rated 9+
- Dining Room Seats More Than Twelve
- Fireplace in Primary Bedroom
About This Home
Experience luxury living at its finest in this one-of-a-kind new construction masterpiece—far from cookie cutter and crafted with unmatched attention to detail. Perfectly positioned on a premium 1.27-acre lot in the highly sought-after Avalon Commons swim/tennis community within the award-winning North Hall School District, this home captures breathtaking mountain views and offers a sprawling yard ideal for both play and entertaining. From the moment you step inside, you’re greeted by rich hardwood floors, soaring 10’ ceilings on the main level, and oversized windows that drench every space in natural light. The modern chef’s kitchen is a true showstopper, featuring a massive quartz island, extra cabinetry for exceptional storage, and sweeping sunrise views to start each day beautifully. Just off the kitchen, a spacious separate room awaits—perfect as a keeping room or large breakfast area. The flexible floor plan includes a main-level space ideal for a formal dining room, elegant living room, or private home office, complemented by striking accent walls and gorgeous luxury trim work throughout. Step out onto the expansive deck to savor your mountain backdrop or host unforgettable gatherings. Offering 4 bedrooms, 4 full bathrooms, and 2,878 sq ft, this home showcases multiple fireplaces—including one in the lavish primary suite, where the spa-inspired bathroom invites pure indulgence. The custom closet systems are what domestic dreams are made of, bringing both beauty and functionality to your daily routine. Priced below appraised value, this property delivers the kind of finishes, lot size, and views you simply won’t find at this price anywhere else.
Home Details
Home Type
- Single Family
Est. Annual Taxes
- $1,145
Year Built
- Built in 2025 | New Construction
Lot Details
- 1.27 Acre Lot
- Lot Dimensions are 109x492x114x527
- Level Lot
- Cleared Lot
- Private Yard
HOA Fees
- $88 Monthly HOA Fees
Parking
- 2 Car Attached Garage
- Front Facing Garage
- Garage Door Opener
Home Design
- Contemporary Architecture
- Slab Foundation
- Shingle Roof
- Composition Roof
- Cement Siding
Interior Spaces
- 2,878 Sq Ft Home
- 2-Story Property
- Roommate Plan
- Rear Stairs
- Tray Ceiling
- Cathedral Ceiling
- Ceiling Fan
- Recessed Lighting
- Electric Fireplace
- Double Pane Windows
- Living Room with Fireplace
- 3 Fireplaces
- Dining Room Seats More Than Twelve
- Formal Dining Room
- Keeping Room
- Mountain Views
- Fire and Smoke Detector
Kitchen
- Breakfast Area or Nook
- Eat-In Kitchen
- Walk-In Pantry
- Electric Range
- Range Hood
- Microwave
- Dishwasher
- Kitchen Island
- Solid Surface Countertops
- White Kitchen Cabinets
- Disposal
Flooring
- Wood
- Tile
Bedrooms and Bathrooms
- Oversized primary bedroom
- Fireplace in Primary Bedroom
- Walk-In Closet
- Dual Vanity Sinks in Primary Bathroom
- Double Shower
- Shower Only
Laundry
- Laundry in Hall
- Laundry on upper level
Accessible Home Design
- Accessible Full Bathroom
- Accessible Bedroom
- Accessible Common Area
- Kitchen Appliances
- Accessible Doors
Eco-Friendly Details
- Energy-Efficient Appliances
- Energy-Efficient Windows
- Energy-Efficient HVAC
- Energy-Efficient Doors
- Energy-Efficient Thermostat
Outdoor Features
- Covered Patio or Porch
- Outdoor Fireplace
Schools
- Mount Vernon Elementary School
- North Hall Middle School
- North Hall High School
Utilities
- Central Heating and Cooling System
- Underground Utilities
- 110 Volts
- High-Efficiency Water Heater
- Septic Tank
- Cable TV Available
Listing and Financial Details
- Home warranty included in the sale of the property
- Assessor Parcel Number 12007 000087
Community Details
Overview
- Avalon Hills Subdivision
- Rental Restrictions
Amenities
- Clubhouse
Recreation
- Tennis Courts
- Pickleball Courts
- Community Playground
- Community Pool
Map
Home Values in the Area
Average Home Value in this Area
Tax History
| Year | Tax Paid | Tax Assessment Tax Assessment Total Assessment is a certain percentage of the fair market value that is determined by local assessors to be the total taxable value of land and additions on the property. | Land | Improvement |
|---|---|---|---|---|
| 2025 | $1,111 | $43,200 | $43,200 | $0 |
| 2024 | $1,181 | $43,200 | $43,200 | $0 |
| 2023 | $1,231 | $43,200 | $43,200 | $0 |
| 2022 | $475 | $18,000 | $18,000 | $0 |
| 2021 | $483 | $14,000 | $14,000 | $0 |
| 2020 | $494 | $14,000 | $14,000 | $0 |
| 2019 | $496 | $14,000 | $14,000 | $0 |
| 2018 | $396 | $10,000 | $10,000 | $0 |
| 2017 | $391 | $10,000 | $10,000 | $0 |
| 2016 | $384 | $10,000 | $10,000 | $0 |
| 2015 | $381 | $10,000 | $10,000 | $0 |
| 2014 | $381 | $10,000 | $10,000 | $0 |
Property History
| Date | Event | Price | List to Sale | Price per Sq Ft | Prior Sale |
|---|---|---|---|---|---|
| 11/22/2025 11/22/25 | Pending | -- | -- | -- | |
| 11/19/2025 11/19/25 | Price Changed | $674,900 | -3.4% | $235 / Sq Ft | |
| 10/30/2025 10/30/25 | Price Changed | $698,999 | -0.1% | $243 / Sq Ft | |
| 08/11/2025 08/11/25 | For Sale | $699,999 | +652.7% | $243 / Sq Ft | |
| 08/02/2024 08/02/24 | Sold | $93,000 | +3.3% | -- | View Prior Sale |
| 07/14/2024 07/14/24 | Pending | -- | -- | -- | |
| 07/02/2024 07/02/24 | For Sale | $90,000 | -- | -- |
Purchase History
| Date | Type | Sale Price | Title Company |
|---|---|---|---|
| Warranty Deed | $93,000 | -- | |
| Warranty Deed | $35,000 | -- | |
| Warranty Deed | $35,000 | -- | |
| Deed | $32,500 | -- | |
| Deed | -- | -- |
Mortgage History
| Date | Status | Loan Amount | Loan Type |
|---|---|---|---|
| Previous Owner | $29,250 | New Conventional |
Source: First Multiple Listing Service (FMLS)
MLS Number: 7631943
APN: 12-00007-00-087
- 5821 Abbey View Ct
- 5812 Claybrook Ct
- 5851 Canterbury Way
- 2904 Westwood Trail
- 2856 Woodbriar Dr
- 5231 Dahlonega Hwy
- 5352 Wild Smith Rd
- 5563 Wheeler Plantation Dr
- 5515 Riverwalk Ct
- 5505 Wheeler Plantation Dr
- 5519 Cleveland Hwy
- 6147 Dahlonega Hwy
- 5181 Whitmire Rd
- 6037 Fair Haven Hill Rd
- 5174 Whitmire Rd
- 6618 Kenimer Rd
- 5814 Gailey Dr
- 6564 Sunset Dr
- 6223 Hulsey Rd
- 5416 Oak Manor Way Unit LOT 4







