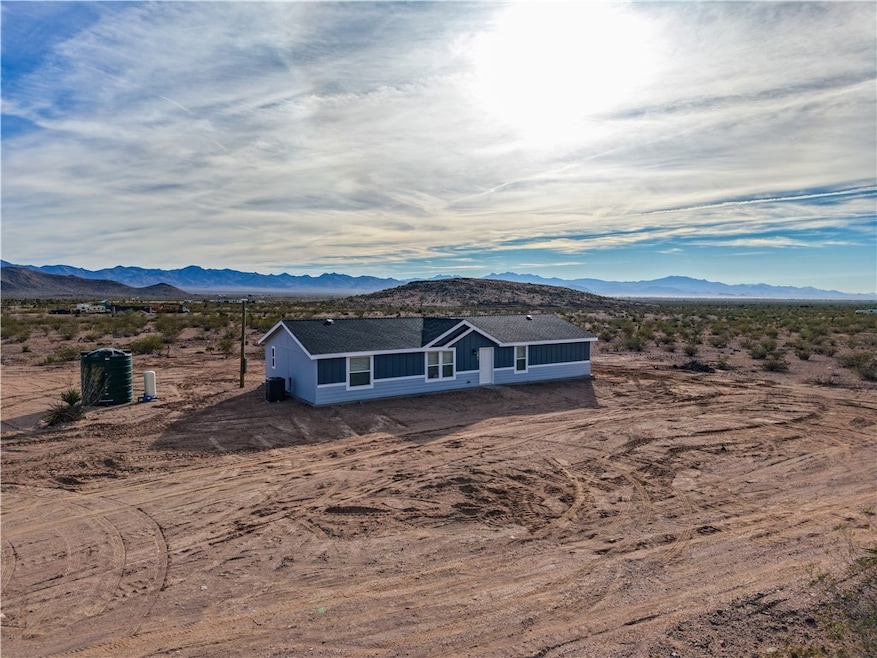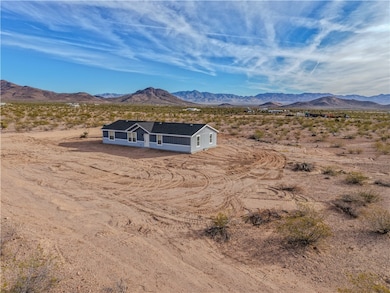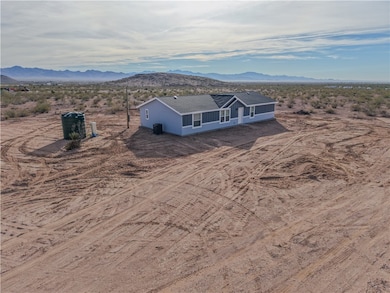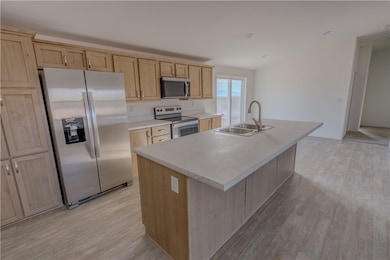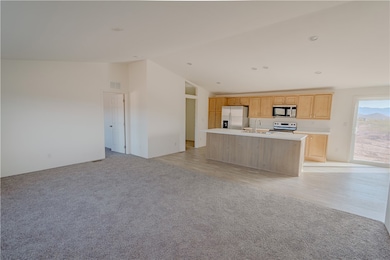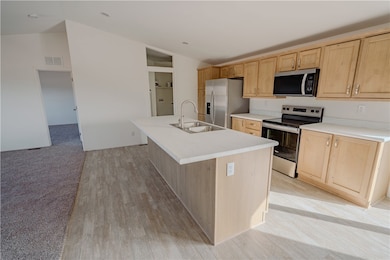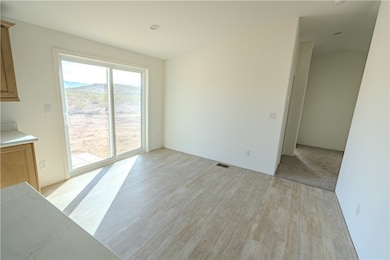5746 Eden Rd Golden Valley, AZ 86413
Estimated payment $1,574/month
Highlights
- New Construction
- Open Floorplan
- Vaulted Ceiling
- Panoramic View
- Farm
- No HOA
About This Home
Welcome to your new haven! This beautifully situated home features an expansive 2.21-acre property that offers the perfect blend of comfort and tranquility. The kitchen, considered the heart of the home, is truly stunning. It includes structural upgrades such as enhanced insulation and beams, along with a premium air conditioning unit valued at $7,000. Additionally, there is a double dormer addition, a side-by-side stainless steel refrigerator, and high-quality kitchen cabinets. The kitchen also features a central island, beautiful countertops, and top-of-the-line stainless steel appliances. Embrace the allure of rural, small-town living and make this captivating property your own! Your dream lifestyle awaits! Step inside to experience an open floor plan that seamlessly integrates space and functionality. This thoughtfully designed home includes three spacious bedrooms, two modern bathrooms, and an additional office or gym that flows effortlessly into the inviting living room. Retreat to the primary bedroom, where you will find plush carpeting and a generous walk-in closet. The primary bathroom is a true sanctuary, featuring dual sinks and a luxurious walk-in shower. On the opposite side of the home, there are two additional bedrooms, providing privacy and comfort. A convenient indoor laundry room and the premium A/C system enhance your living experience. With a 1,000-gallon septic system and a 2,500-gallon water tank already in place, you can move in with peace of mind. Located near the picturesque Estrella paved road, your home has been complemented by backfill, leveling the ground, and a charming dirt and gravel driveway that is currently being installed. This is your opportunity to personalize your space; whether you envision a stunning deck or any unique features that reflect your style, this Cavco-manufactured home is ready for your personal touch.
Listing Agent
Chambers Realty Group Brokerage Phone: 928-275-7252 License #SA673953000 Listed on: 11/04/2025
Property Details
Home Type
- Manufactured Home
Year Built
- Built in 2025 | New Construction
Lot Details
- 2.21 Acre Lot
- Lot Dimensions are 323x310
Property Views
- Panoramic
- Mountain
Home Design
- Wood Frame Construction
- Shingle Roof
Interior Spaces
- 1,700 Sq Ft Home
- Open Floorplan
- Vaulted Ceiling
- Ceiling Fan
- Window Treatments
- Dining Area
Kitchen
- Breakfast Bar
- Electric Oven
- Electric Range
- Microwave
- Dishwasher
- Laminate Countertops
Flooring
- Carpet
- Vinyl
Bedrooms and Bathrooms
- 3 Bedrooms
- Walk-In Closet
- 2 Full Bathrooms
Eco-Friendly Details
- ENERGY STAR Qualified Appliances
- Energy-Efficient Lighting
Utilities
- Central Heating and Cooling System
- Water Holding Tank
- Water Heater
- Septic Tank
Additional Features
- Low Threshold Shower
- Farm
- Manufactured Home
Community Details
- No Home Owners Association
- Built by Cavco
- Golden Sage Ranchos Subdivision
Listing and Financial Details
- Property Available on 11/30/25
- Legal Lot and Block 16 / J
Map
Home Values in the Area
Average Home Value in this Area
Tax History
| Year | Tax Paid | Tax Assessment Tax Assessment Total Assessment is a certain percentage of the fair market value that is determined by local assessors to be the total taxable value of land and additions on the property. | Land | Improvement |
|---|---|---|---|---|
| 2026 | -- | -- | -- | -- |
| 2025 | $47 | $698 | $0 | $0 |
| 2024 | $47 | $744 | $0 | $0 |
| 2023 | $47 | $440 | $0 | $0 |
| 2022 | $43 | $435 | $0 | $0 |
| 2021 | $43 | $608 | $0 | $0 |
| 2019 | $39 | $647 | $0 | $0 |
| 2018 | $40 | $469 | $0 | $0 |
| 2017 | $37 | $469 | $0 | $0 |
| 2016 | $36 | $430 | $0 | $0 |
| 2015 | $38 | $459 | $0 | $0 |
Property History
| Date | Event | Price | List to Sale | Price per Sq Ft |
|---|---|---|---|---|
| 11/04/2025 11/04/25 | For Sale | $298,000 | -- | $175 / Sq Ft |
Purchase History
| Date | Type | Sale Price | Title Company |
|---|---|---|---|
| Special Warranty Deed | $11,000 | Title Service And Escrow Compa | |
| Special Warranty Deed | $11,000 | Title Service And Escrow Compa | |
| Public Action Common In Florida Clerks Tax Deed Or Tax Deeds Or Property Sold For Taxes | -- | None Listed On Document | |
| Corporate Deed | $2,950 | -- |
Source: Western Arizona REALTOR® Data Exchange (WARDEX)
MLS Number: 033937
APN: 339-11-138
- 5874 Ehrenberg Rd
- Lot 7 Golden Sage Ranchos Unit70 -- Unit 7
- 000 N Egar
- 000 N Eden Rd
- 5969 N Escuela Rd
- 2.35 AC Drake Rd
- 0 S Dewey Unit 24811551
- 0 N Dilkon Rd
- 5182 N Dome Rd
- 3 lots N Dragoon Rd
- 3 lots N Dragoon Rd Unit 6, 7 8
- 1 & 16 W Chinle Dr
- 025 Mesa Verde Dr
- 026 Mesa Verde Dr
- . N Cowlic Rd
- 0000 Cove Rd
- 0 N Davis Unit 31402
- 024 Mesa Verde
- 000 N Granville Rd
- 4634 N Emery Park Rd Rd
- 3734 N Mercury Rd
- 3535 Mccormick Blvd Unit 1
- 3435 Sunbonnet Dr
- 3442 Sunriver Rd
- 3440 Sunriver Rd Unit 2
- 890 Florence Ave Unit 218
- 3423 McCormick #202 Blvd
- 3340 Landon Dr W Unit 1-103
- 3409 Sunburst Dr
- 3371 Sharon Ln
- 680 Ridgecrest Dr
- 301 Copper St Unit 9
- 685 Vista Grande Dr
- 3422 Mulberry Ln
- 705 Cerbat Ave
- 3423 N Fairfax St
- 3419 N Fairfax St
- 1750 E Jagerson Ave
- 3391 S Ridge Ave
- 1755 E Gordon Dr
