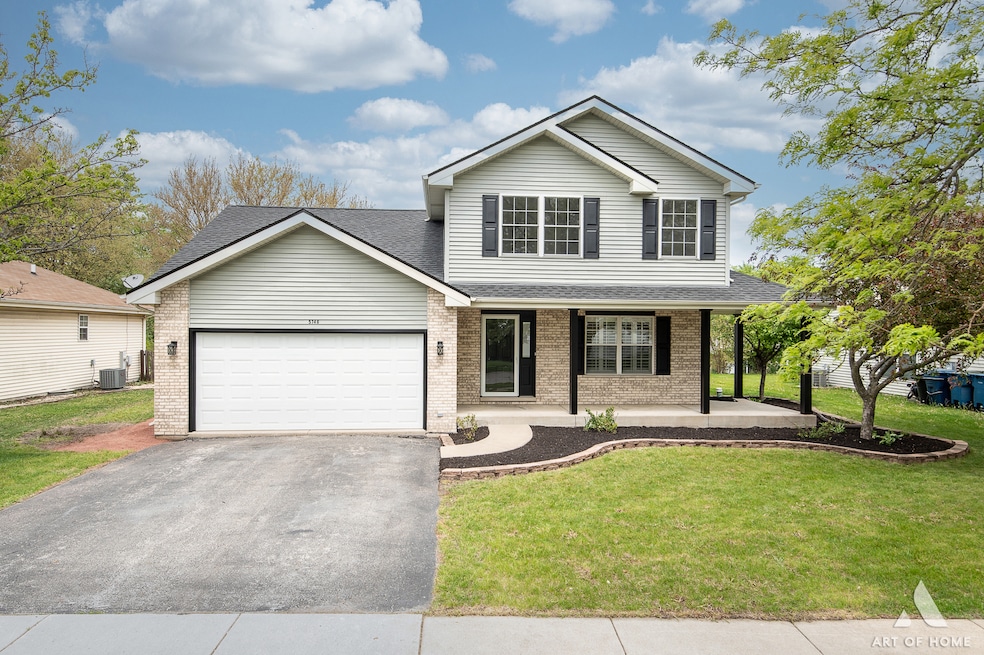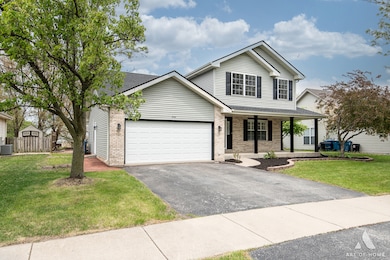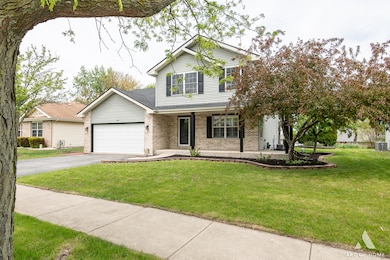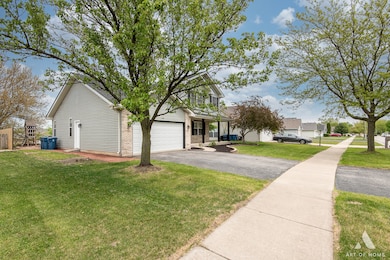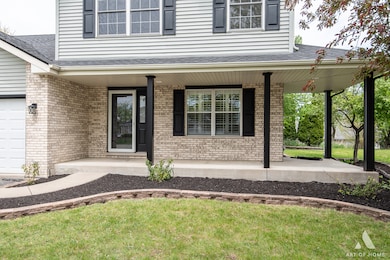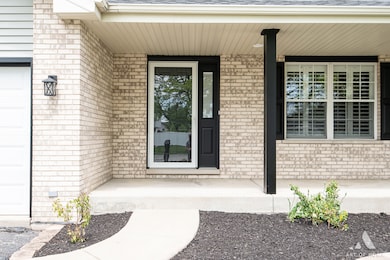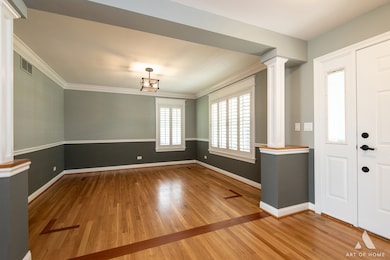
Highlights
- Contemporary Architecture
- Bonus Room
- Walk-In Closet
- Wood Flooring
- Soaking Tub
- Living Room
About This Home
As of July 2025Welcome to this absolutely stunning, fully remodeled 4-bedroom, 2-bathroom home in Monee! Step inside to an open-concept layout featuring a soaring vaulted ceiling in the living room, adorned with large windows, elegant crown moldings, and built-in window shutters. The spacious kitchen and dining area are perfect for family gatherings and entertaining. You'll love the gorgeous kitchen, complete with 42-inch glazed shaker cabinets, a unique backsplash, quartz countertops, pantry, and brand-new appliances. The main floor offers a full bathroom and a versatile living area that can easily be used as a formal dining room. Upstairs, you'll find three generously sized bedrooms-each with its own walk-in closet-and a beautifully updated bathroom boasting high-end finishes, a freestanding tub, and a modern shower. Hardwood floors run throughout the home, adding warmth and elegance. The fully finished basement offers a 4-bedroom, laundry area an additional family room ideal for extended living or entertaining. Outside, enjoy a picture-perfect landscaping and newly added oversized 31'x13' patio great for grilling, relaxing, or hosting parties. Don't wait, schedule a showing today to make this house your home!!!
Last Agent to Sell the Property
United Real Estate Elite License #475191394 Listed on: 06/16/2025

Home Details
Home Type
- Single Family
Est. Annual Taxes
- $8,550
Year Built
- Built in 1999 | Remodeled in 2025
Parking
- 2 Car Garage
- Driveway
- Parking Included in Price
Home Design
- Contemporary Architecture
- Brick Exterior Construction
Interior Spaces
- 2,500 Sq Ft Home
- 2-Story Property
- Family Room
- Living Room
- Combination Kitchen and Dining Room
- Bonus Room
- Wood Flooring
Bedrooms and Bathrooms
- 3 Bedrooms
- 4 Potential Bedrooms
- Walk-In Closet
- 2 Full Bathrooms
- Dual Sinks
- Soaking Tub
- Separate Shower
Laundry
- Laundry Room
- Sink Near Laundry
Basement
- Partial Basement
- Finished Basement Bathroom
Schools
- Monee Elementary School
- Crete-Monee Middle School
- Crete-Monee High School
Utilities
- Central Air
- Heating System Uses Natural Gas
Ownership History
Purchase Details
Home Financials for this Owner
Home Financials are based on the most recent Mortgage that was taken out on this home.Purchase Details
Purchase Details
Home Financials for this Owner
Home Financials are based on the most recent Mortgage that was taken out on this home.Similar Homes in Monee, IL
Home Values in the Area
Average Home Value in this Area
Purchase History
| Date | Type | Sale Price | Title Company |
|---|---|---|---|
| Special Warranty Deed | $194,300 | None Listed On Document | |
| Sheriffs Deed | -- | None Listed On Document | |
| Warranty Deed | $128,000 | -- |
Mortgage History
| Date | Status | Loan Amount | Loan Type |
|---|---|---|---|
| Previous Owner | $24,899 | Unknown | |
| Previous Owner | $25,000 | Credit Line Revolving | |
| Previous Owner | $195,000 | Unknown | |
| Previous Owner | $153,600 | Credit Line Revolving | |
| Previous Owner | $37,180 | Credit Line Revolving | |
| Previous Owner | $42,351 | Unknown | |
| Previous Owner | $12,000 | Credit Line Revolving | |
| Previous Owner | $88,000 | No Value Available |
Property History
| Date | Event | Price | Change | Sq Ft Price |
|---|---|---|---|---|
| 07/21/2025 07/21/25 | Sold | $369,900 | 0.0% | $148 / Sq Ft |
| 06/23/2025 06/23/25 | Pending | -- | -- | -- |
| 06/16/2025 06/16/25 | For Sale | $369,900 | +90.4% | $148 / Sq Ft |
| 12/04/2024 12/04/24 | Sold | $194,300 | -15.0% | $107 / Sq Ft |
| 11/04/2024 11/04/24 | Pending | -- | -- | -- |
| 10/07/2024 10/07/24 | Price Changed | $228,700 | -5.0% | $126 / Sq Ft |
| 09/30/2024 09/30/24 | For Sale | $240,700 | 0.0% | $132 / Sq Ft |
| 09/25/2024 09/25/24 | Pending | -- | -- | -- |
| 09/09/2024 09/09/24 | Price Changed | $240,700 | -5.0% | $132 / Sq Ft |
| 08/06/2024 08/06/24 | For Sale | $253,340 | -- | $139 / Sq Ft |
Tax History Compared to Growth
Tax History
| Year | Tax Paid | Tax Assessment Tax Assessment Total Assessment is a certain percentage of the fair market value that is determined by local assessors to be the total taxable value of land and additions on the property. | Land | Improvement |
|---|---|---|---|---|
| 2023 | $9,118 | $82,267 | $14,277 | $67,990 |
| 2022 | $7,838 | $72,367 | $12,559 | $59,808 |
| 2021 | $7,439 | $65,921 | $11,535 | $54,386 |
| 2020 | $7,407 | $63,784 | $11,161 | $52,623 |
| 2019 | $7,184 | $60,487 | $10,584 | $49,903 |
| 2018 | $6,919 | $57,704 | $10,357 | $47,347 |
| 2017 | $6,686 | $54,806 | $10,172 | $44,634 |
| 2016 | $6,240 | $50,715 | $9,775 | $40,940 |
| 2015 | $5,257 | $45,900 | $8,860 | $37,040 |
| 2014 | $5,257 | $45,267 | $8,738 | $36,529 |
| 2013 | $5,257 | $47,400 | $9,150 | $38,250 |
Agents Affiliated with this Home
-
M
Seller's Agent in 2025
Malgorzata Paluch
United Real Estate Elite
-
A
Buyer's Agent in 2025
Angel Kimmel
Realtopia Real Estate Inc
-
V
Seller's Agent in 2024
Val Laborevitch
Realhome Services & Solutions, Inc.
Map
Source: Midwest Real Estate Data (MRED)
MLS Number: 12394882
APN: 14-20-201-132
- 25713 S Sunrise Dr
- 5613 W Von Ave
- 5661 W Roosevelt St
- 25927 Derby Dr
- Lot 4 S Governors Hwy
- 25714 S Linden Ave
- 5421 W Main St
- 0 S Governors Hwy
- 25958 S Locust Place
- 25651 S Middle Point Ave
- 25601 S Linden Ave
- 26149 S Locust Place
- 26140 S Plum Tree Ln
- 5203 W Court St
- 25740 Baltusrol Dr
- 5104 Augusta Blvd Unit 133
- 5320 W Orchard Trail
- 5147 Fairground Ct Unit 2
- 5023 W Augusta Blvd
- 5005 Augusta Blvd Unit 116
