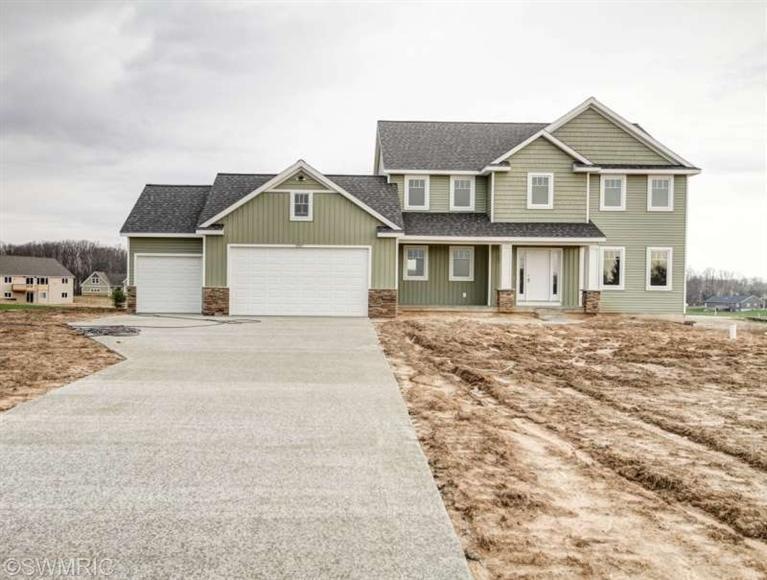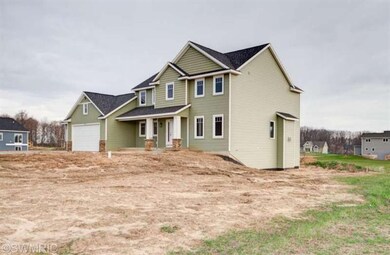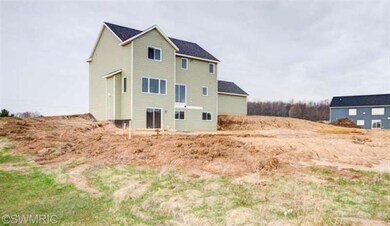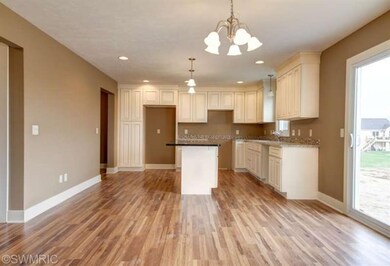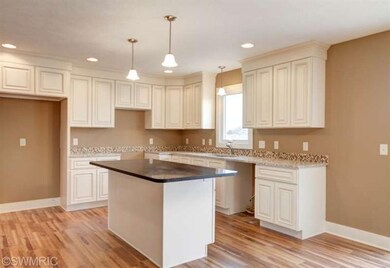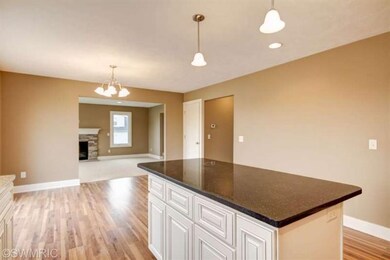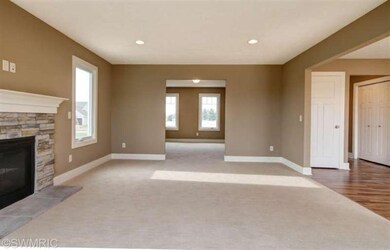
5747 Duncan Cove Ln SE Caledonia, MI 49316
Highlights
- Newly Remodeled
- 0.8 Acre Lot
- Recreation Room
- Dutton Elementary School Rated A
- Deck
- Traditional Architecture
About This Home
As of March 2024Very spacious floor plan, granite island, fireplace in main floor family room. Almost 1 acre site with view of pond in back. 1 mile to schools, 3 miles to M-6.
Last Agent to Sell the Property
Tom Garbow
Greenridge Realty (Caledonia) Listed on: 11/07/2012
Co-Listed By
James Gless
Greenridge Realty (Caledonia) License #6501341608
Home Details
Home Type
- Single Family
Est. Annual Taxes
- $3,455
Year Built
- Built in 2012 | Newly Remodeled
Lot Details
- 0.8 Acre Lot
- Lot Dimensions are 150x266
- Lot Has A Rolling Slope
HOA Fees
- $37 Monthly HOA Fees
Parking
- 3 Car Attached Garage
- Garage Door Opener
Home Design
- Traditional Architecture
- Brick or Stone Mason
- Composition Roof
- Vinyl Siding
- Stone
Interior Spaces
- 2,420 Sq Ft Home
- 2-Story Property
- Gas Log Fireplace
- Low Emissivity Windows
- Mud Room
- Family Room with Fireplace
- Living Room
- Dining Area
- Recreation Room
- Basement Fills Entire Space Under The House
Kitchen
- Eat-In Kitchen
- Microwave
- Dishwasher
- Kitchen Island
- Snack Bar or Counter
Bedrooms and Bathrooms
- 4 Bedrooms
Outdoor Features
- Deck
Utilities
- Forced Air Heating and Cooling System
- Heating System Uses Natural Gas
- Well
- Septic System
- Phone Available
- Cable TV Available
Ownership History
Purchase Details
Home Financials for this Owner
Home Financials are based on the most recent Mortgage that was taken out on this home.Purchase Details
Home Financials for this Owner
Home Financials are based on the most recent Mortgage that was taken out on this home.Purchase Details
Similar Homes in Caledonia, MI
Home Values in the Area
Average Home Value in this Area
Purchase History
| Date | Type | Sale Price | Title Company |
|---|---|---|---|
| Warranty Deed | $506,000 | Chicago Title | |
| Warranty Deed | $264,000 | None Available | |
| Warranty Deed | $80,000 | None Available |
Mortgage History
| Date | Status | Loan Amount | Loan Type |
|---|---|---|---|
| Open | $390,400 | New Conventional | |
| Previous Owner | $250,800 | New Conventional |
Property History
| Date | Event | Price | Change | Sq Ft Price |
|---|---|---|---|---|
| 03/29/2024 03/29/24 | Sold | $506,000 | +8.8% | $168 / Sq Ft |
| 03/02/2024 03/02/24 | Pending | -- | -- | -- |
| 02/29/2024 02/29/24 | For Sale | $465,000 | +76.1% | $154 / Sq Ft |
| 06/21/2013 06/21/13 | Sold | $264,000 | +1.9% | $109 / Sq Ft |
| 05/04/2013 05/04/13 | Pending | -- | -- | -- |
| 11/07/2012 11/07/12 | For Sale | $259,000 | -- | $107 / Sq Ft |
Tax History Compared to Growth
Tax History
| Year | Tax Paid | Tax Assessment Tax Assessment Total Assessment is a certain percentage of the fair market value that is determined by local assessors to be the total taxable value of land and additions on the property. | Land | Improvement |
|---|---|---|---|---|
| 2025 | $3,455 | $255,300 | $0 | $0 |
| 2024 | $3,455 | $230,400 | $0 | $0 |
| 2023 | $5,475 | $210,000 | $0 | $0 |
| 2022 | $5,318 | $194,100 | $0 | $0 |
| 2021 | $5,254 | $180,900 | $0 | $0 |
| 2020 | $3,041 | $174,300 | $0 | $0 |
| 2019 | $4,363 | $168,700 | $0 | $0 |
| 2018 | $5,067 | $156,500 | $0 | $0 |
| 2017 | $4,097 | $148,500 | $0 | $0 |
| 2016 | $3,942 | $141,600 | $0 | $0 |
| 2015 | $3,844 | $141,600 | $0 | $0 |
| 2013 | -- | $81,800 | $0 | $0 |
Agents Affiliated with this Home
-

Seller's Agent in 2024
Rachael Fountain
Five Star Real Estate (M6)
(616) 881-9668
9 in this area
83 Total Sales
-
A
Buyer's Agent in 2024
Amanda Holbert
Bellabay Realty (North)
(616) 575-1800
3 in this area
94 Total Sales
-
T
Seller's Agent in 2013
Tom Garbow
Greenridge Realty (Caledonia)
-
J
Seller Co-Listing Agent in 2013
James Gless
Greenridge Realty (Caledonia)
-

Buyer's Agent in 2013
Lindsay VanDuinen-Scully
RE/MAX
(616) 957-0700
7 in this area
424 Total Sales
Map
Source: Southwestern Michigan Association of REALTORS®
MLS Number: 12059408
APN: 41-23-32-152-023
- 5684 Duncan Cove Ct
- 6047 108th St SE
- 223 Johnson St SE
- 123 Johnson St SE
- 9607 Scotsmoor Dr SE Unit 20
- 6431 Railbridge Ct SE Unit 21
- 6447 Railbridge Ct SE Unit 26
- 6453 Railbridge Ct SE Unit 28
- 128 Mill St SE
- 10083 S Crossroads Cir SE
- 10115 S Crossroads Cir SE
- 8671 Kraft Ave SE
- 8977 Kraft Ave SE
- 8670 Bosque Dr
- 8585 Bosque Dr
- 6647 N Noffke Dr
- 8572 Bosque Dr
- 8548 Bosque Dr
- 8524 Bosque Dr
- 8609 Kraft Ave SE
